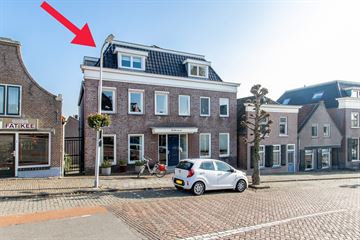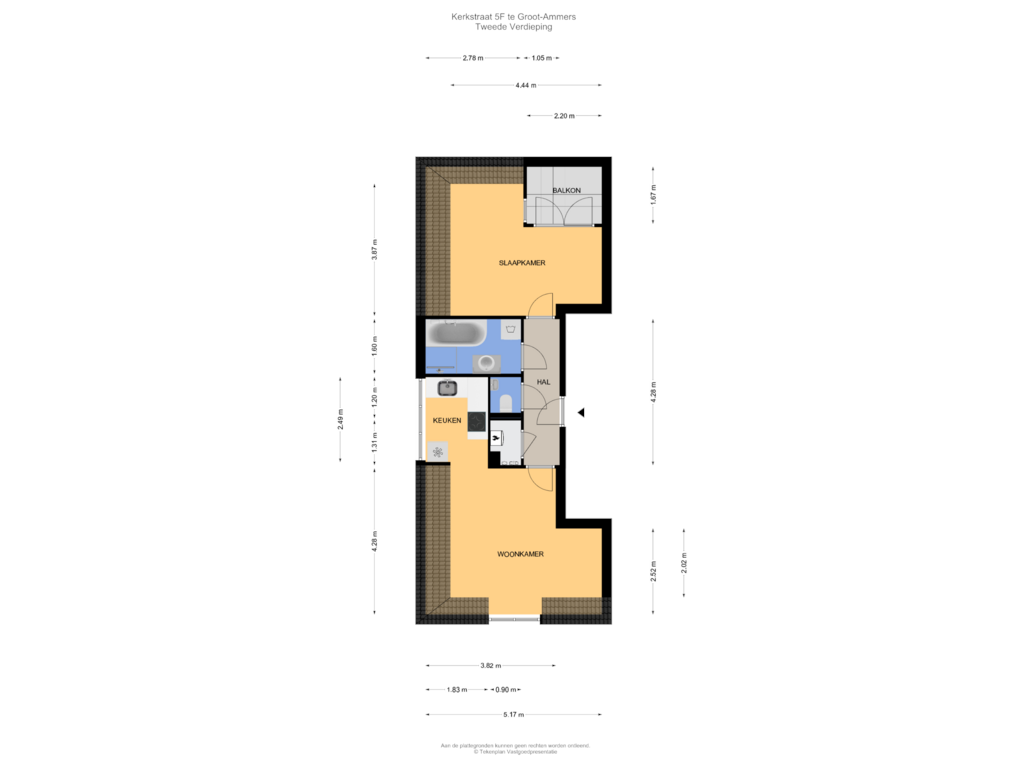
Description
STARTERS OPGELET!
Het statige herenpand, genaamd: ‘De Bakkerstaete’ aan de Kerkstraat 5 omvat zeven appartementen verdeeld over 3 woonlagen. Het pand is in het jaar 2007 opgeleverd en is voorzien van een keurige centrale ruimte met betonnen trappen, lift en video-intercom. In het souterrain zijn de bergingen en de meterkasten aanwezig. Hier is ook de achteringang vanaf de parkeerplaatsen.
In dit prachtige gebouw doet zich een unieke kans voor: een appartement, gelegen op de bovenste woonlaag, met uitzicht over het centrum van het dorp. Dit heerlijke appartement beschikt over een woonkamer met halfopen keuken, een ruime slaapkamer, keurige badkamer, loggia/balkon, berging én een eigen parkeerplaats (op eigen terrein).
Het appartement is zeer gunstig gelegen ten opzichte van diverse voorzieningen zoals het gemoedelijke dorpscentrum, waar je diverse winkels en horeca vindt. Ook de basisscholen, supermarkten, vele kinderspeeltuintjes en uitvalswegen (N210, N216 en A27) zijn goed te bereiken.
GLOBALE INDELING
Entree/hal; sfeervolle woonkamer met dakkapel; open keuken voorzien van keukenunit in lichte kleurstelling uitgerust met koelkast en vriezer, vaatwasmachine, 4-pits gaskookplaat en afzuigkap; berging annex stookruimte met c.v.-ketel; toiletruimte met fonteintje; badkamer voorzien van douchecabine, ligbad, wastafelmeubel en aansluitingen voor de wasmachine; ruime slaapkamer uitgerust met inpandig balkon/ loggia.
BUITEN
Aan de achterzijde van het complex is (op eigen terrein) een parkeerplaats aanwezig. Hier is een vaste parkeerplaats aanwezig welke bij dit appartement wordt mee verkocht.
Het complex staat in het centrum van Groot-Ammers en ligt op korte afstand van het winkelplein en de andere dorpsvoorzieningen. Groot-Ammers is een pittoresk dorp gelegen in de prachtige omgeving van Zuid-Holland. Een ideale plek om te genieten van het dorpsleven en de schoonheid van het omliggende (polder)landschap. Om de hoek bij de woning bevinden zich onder andere de supermarkt, bakker, slager, drogist en bibliotheek.
Features
Transfer of ownership
- Asking price
- € 249,000 kosten koper
- Asking price per m²
- € 5,659
- Listed since
- Status
- Under offer
- Acceptance
- Available in consultation
- VVE (Owners Association) contribution
- € 182.00 per month
Construction
- Type apartment
- Apartment with shared street entrance (apartment)
- Building type
- Resale property
- Year of construction
- 2007
- Type of roof
- Hipped roof covered with roof tiles
Surface areas and volume
- Areas
- Living area
- 44 m²
- Exterior space attached to the building
- 4 m²
- External storage space
- 4 m²
- Volume in cubic meters
- 140 m³
Layout
- Number of rooms
- 2 rooms (1 bedroom)
- Number of bath rooms
- 1 bathroom and 1 separate toilet
- Bathroom facilities
- Shower, bath, and washstand
- Number of stories
- 1 story
- Located at
- 3rd floor
- Facilities
- Elevator and mechanical ventilation
Energy
- Energy label
- Insulation
- Roof insulation, double glazing, insulated walls, floor insulation and completely insulated
- Heating
- CH boiler
- Hot water
- CH boiler
- CH boiler
- HR (gas-fired from 2007, in ownership)
Cadastral data
- GROOT-AMMERS A 5644
- Cadastral map
- Ownership situation
- Full ownership
- GROOT-AMMERS A 5644
- Cadastral map
- Ownership situation
- Full ownership
Exterior space
- Location
- In centre
Storage space
- Shed / storage
- Built-in
Garage
- Type of garage
- Parking place
Parking
- Type of parking facilities
- Parking on private property
VVE (Owners Association) checklist
- Registration with KvK
- Yes
- Annual meeting
- Yes
- Periodic contribution
- Yes (€ 182.00 per month)
- Reserve fund present
- Yes
- Maintenance plan
- Yes
- Building insurance
- Yes
Photos 53
Floorplans
© 2001-2024 funda





















































