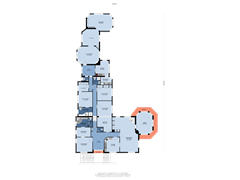Hengelosestraat 177482 AA HaaksbergenHassinkbrink
- 339 m²
- 21,400 m²
- 4
€ 1,750,000 v.o.n.
Eye-catcherLandgoed Het Raa op een unieke locatie gelegen met volledige privacy.
Description
Spacious living at a high level
Just 2 minutes from the center of Haaksbergen towards Hengelo, is located on the right side of the street of the same name, the imposing NSW estate 'Het Raa'. Behind the almost 200 year old oak forest and hawthorn hedge is hidden at number 17 the unique, higher country house 'the Dome' on 2.14 ha.
After registering via camera/intercom at the entrance gate, from the stately beech avenue there is an impressive view of the old rows of trees, the forest, the green meadow and then the immense lawn. Most impressive, however, is the L-shaped manor house situated on a mound and characterized on the left and right by a dome, both of which, from natural charm, form an imposing whole with the surroundings.
The original first part of the house was built in 1887 by order of the textile manufacturer F.J. Jordaan and under the architecture of Jacobus Moll. The latter enjoyed in his time a great reputation among Twente manufacturers' families. Over the years, this "outside" was slightly expanded but between 2001 - 2003 the current owner, while preserving the eclectic architectural style, had a major renovation and the second dome with extension realized. Energy savings and preservation measures were also implemented.
A west-facing, stone-faced, wide bored staircase leads to the main entrance to the house. To the right of the hall is the study/office and the passage to the cozy kitchen and large living room. The latter has in addition to a dining area and a television/reading area the, in the new dome, located sitting room. Besides the cozy oak plank floor and the (double-sided) Belgian sandstone fireplace, experience gets an extra dimension here. In the round shape of the dome there are several windows that provide a unique view over a large part of the estate. There are also double doors to the balcony that follows the curve. In the turret of the dome there is a clock.
In the living room is a steel spiral staircase to the first floor of the dome. Here is access to the garden room with French doors to the large lawn and southwest-facing terrace. Another door leads to a large-scale garage that has room for several cars, a work area and plenty of storage.
Back to the hall at the main entrance. To the left is the master bedroom with adjacent dressing room and beautiful bathroom (tub, whirlpool, steam room, shower and toilet). Then comes the passage to the other wing to which are two bedrooms and luxury bathroom / toilet.
Following this is the (lockable) entrance door to the second living area of the house. That has its own entrance, spacious hall, toilet, kitchen, utility room and a bedroom with walk-in closet, bathroom/toilet. Next door is the historic, second cupola (with fireplace) which, together with the salon, forms a double living room. French doors give access to the north-facing terrace and a beautiful view of the rose bed with boxwood hedges. In the same style then comes the attached dining room cum library. From this spot a great view of the century-old oak tree and the orchard to the left. Double doors give access to the various, south-facing terraces and the lawn. Not to be missed is the romantic sitting area between the two very old, red beech trees and the several storage rooms that are still on the property.
Haaksbergen has almost all major amenities. A 15-minute drive away are Enschede and Hengelo. The connection to the A1/A35 and A12/A50 freeways is within easy reach.
Details:
-NSW estate with tax benefits
-Suitable for use various purposes, including double occupancy
-Imposing driveway
-Full of privacy
-More than 2 acres of land
-Car lovers; spacious garage suitable for several cars
A 15-minute drive from Enschede and Hengelo
Features
Transfer of ownership
- Asking price
- € 1,750,000 vrij op naam
- Asking price per m²
- € 5,162
- Listed since
- Status
- Available
- Acceptance
- Available in consultation
Construction
- Kind of house
- Country estate, detached residential property (split-level residence)
- Building type
- Resale property
- Year of construction
- 1887
Surface areas and volume
- Areas
- Living area
- 339 m²
- Other space inside the building
- 174 m²
- Exterior space attached to the building
- 19 m²
- External storage space
- 33 m²
- Plot size
- 21,400 m²
- Volume in cubic meters
- 1,918 m³
Layout
- Number of rooms
- 8 rooms (4 bedrooms)
- Number of bath rooms
- 3 bathrooms
- Bathroom facilities
- Double sink, steam cabin, 3 toilets, whirlpool, shower, underfloor heating, 2 washstands, and walk-in shower
- Number of stories
- 1 story
- Facilities
- Alarm installation, optical fibre, mechanical ventilation, flue, and TV via cable
Energy
- Energy label
- Insulation
- Energy efficient window and completely insulated
- Heating
- CH boiler, gas heater, fireplace and complete floor heating
- Hot water
- CH boiler
- CH boiler
- Combination boiler from 2002, in ownership
Cadastral data
- HAAKSBERGEN B 4219
- Cadastral map
- Area
- 21,400 m²
- Ownership situation
- Full ownership
Exterior space
- Location
- Sheltered location, in wooded surroundings, rural, open location and unobstructed view
- Garden
- Surrounded by garden
Storage space
- Shed / storage
- Detached wooden storage
Garage
- Type of garage
- Built-in
- Capacity
- 8 cars
- Facilities
- Electricity, heating and running water
- Insulation
- Completely insulated
Want to be informed about changes immediately?
Save this house as a favourite and receive an email if the price or status changes.
Popularity
0x
Viewed
0x
Saved
18/07/2023
On funda






