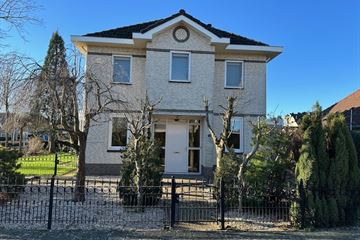This house on funda: https://www.funda.nl/en/detail/koop/haalderen/huis-biezenkampstraat-41/42204902/

Description
Biezenkampstraat 41 Haalderen
Modern afgewerkte uitgebouwde vrijstaande woning met erker, berging en van binnenuit bereikbare verwarmde garage gelegen aan rustige straat.
Indeling: Entree / hal / kantoor / meterkast (10 groepen + krachtstroom + glasvezel + laadpaal) / toilet met inbouwreservoir en fontein / keuken in U-opstelling voorzien van combimagnetron, Bosch vaatwasser, oven, gaskookplaat, afzuigkap, carrouselkast, koel-vriescombinatie met koudwater tap en ijsmachine en granietenaanrechtblad / uitgebouwde woonkamer met erker, gashaard, lichtstraat en openslaande deuren met hor naar tuin voorzien van marmerenvloer met vloerverwarming / bijkeuken met stofzuigersysteem / van binnenuit bereikbaren aangebouwde stenen garage met stortbak, verwarming en kantel deur / fraai aangelegde achtertuin op het zuidwesten.
1e verdieping: Overloop met vaste trap naar 2e verdieping / luxe badkamer anno 2023; voorzien van ligbad/whirlpool, inloopdouche met showerpipe en drain, 2e toilet met inbouwreservoir, wastafelmeubel en design radiator / 3 royale slaapkamers met vaste wastafel en 1 met inbouwkast.
2e verdieping: Overloop met opstelling voor wasmachine en droger, stookruimte (Nefit CV anno 1999) en dakkapel aan beide zijden / slaapkamer met dakkapel aan beide zijden (mogelijk).
* Bouwjaar 1999
* Perceeloppervlakte 540 m²
* Woonoppervlakte ca. 174 m²
* Inhoud ca. 721 m³
Bijzonderheden:
* Begane grond met marmeren vloer met vloerverwarming;
* Royaal uitgebouwde woonkamer met gashaard en lichtstraat.
* Woonkamer met erker en lichtstraat welke voor extra licht in de woonkamer zorgen.
* Keuken in U-vorm aan de voorzijde voorzien van alle apparatuur.
* Voorzien van 10 zonnepanelen (pv) 400wp per paneel.
* Inpandige berging met centraal stofzuigersysteem en toegang tot:
* Garage in spouw met verwarming.
* Ruime oprit met parkeerruimte voor meerdere auto's op eigen terrein.
* Werkkamer op de begane gond met veel privacy.
* Fraai aangelegde achter- en zijtuin op het zuidwesten gelegen.
Features
Transfer of ownership
- Last asking price
- € 675,000 kosten koper
- Asking price per m²
- € 3,879
- Status
- Sold
Construction
- Kind of house
- Single-family home, detached residential property
- Building type
- Resale property
- Year of construction
- 1999
- Specific
- Partly furnished with carpets and curtains
- Type of roof
- Gable roof
Surface areas and volume
- Areas
- Living area
- 174 m²
- Other space inside the building
- 20 m²
- Exterior space attached to the building
- 2 m²
- Plot size
- 540 m²
- Volume in cubic meters
- 721 m³
Layout
- Number of rooms
- 6 rooms (4 bedrooms)
- Number of bath rooms
- 1 bathroom and 1 separate toilet
- Bathroom facilities
- Walk-in shower, toilet, washstand, and whirlpool
- Number of stories
- 3 stories
- Facilities
- Outdoor awning, mechanical ventilation, TV via cable, and solar panels
Energy
- Energy label
- Insulation
- Completely insulated
- Heating
- CH boiler
- Hot water
- CH boiler
- CH boiler
- Nefit (gas-fired combination boiler from 1999, in ownership)
Cadastral data
- BEMMEL G 1011
- Cadastral map
- Area
- 540 m²
- Ownership situation
- Full ownership
Exterior space
- Location
- Alongside a quiet road and in residential district
- Garden
- Back garden, front garden and side garden
- Back garden
- 132 m² (6.00 metre deep and 22.00 metre wide)
- Garden location
- Located at the southwest with rear access
Storage space
- Shed / storage
- Built-in
- Facilities
- Electricity and heating
- Insulation
- Completely insulated
Garage
- Type of garage
- Attached brick garage and parking place
- Capacity
- 1 car
- Facilities
- Electricity, heating and running water
Parking
- Type of parking facilities
- Parking on private property
Photos 50
© 2001-2024 funda

















































