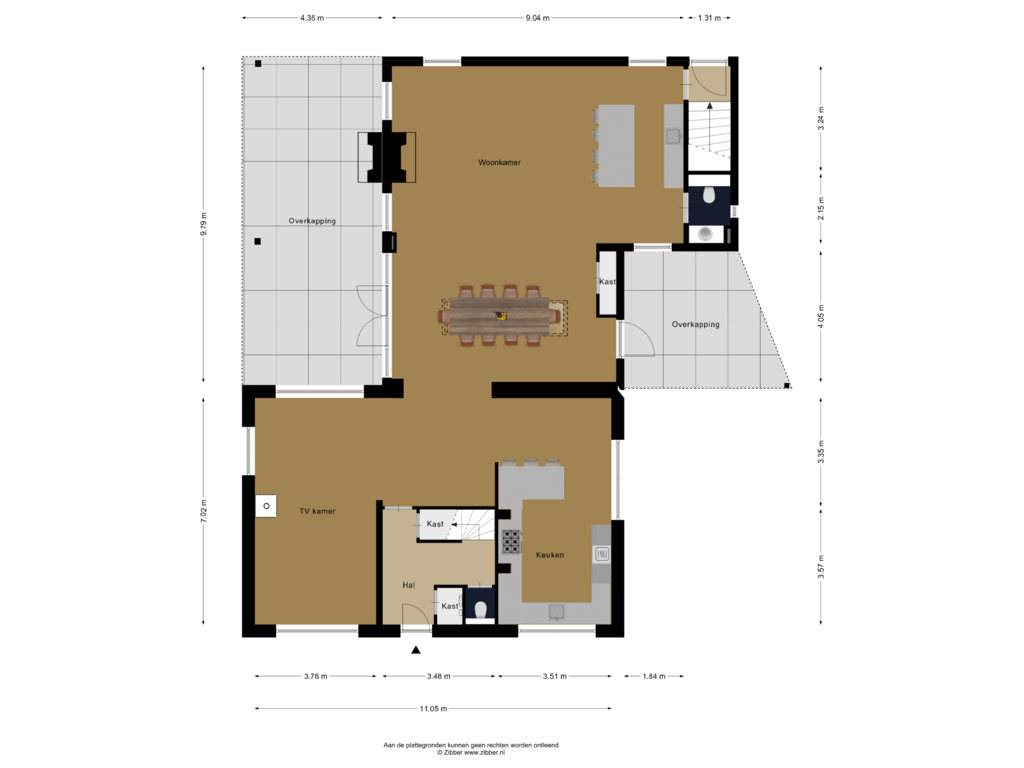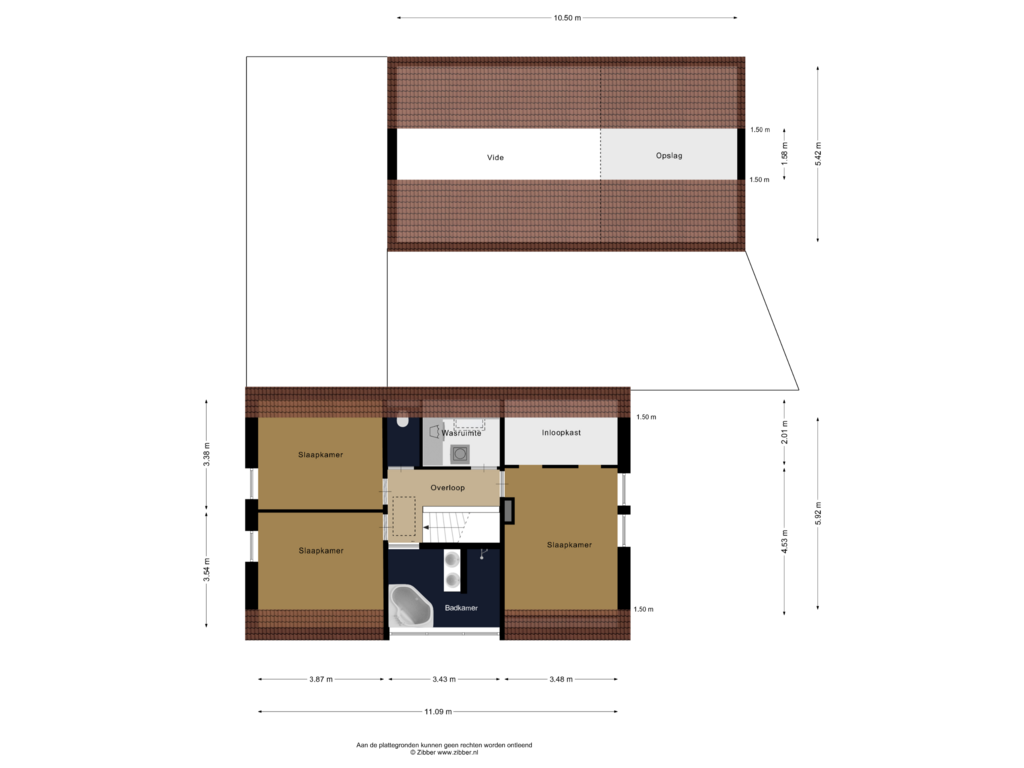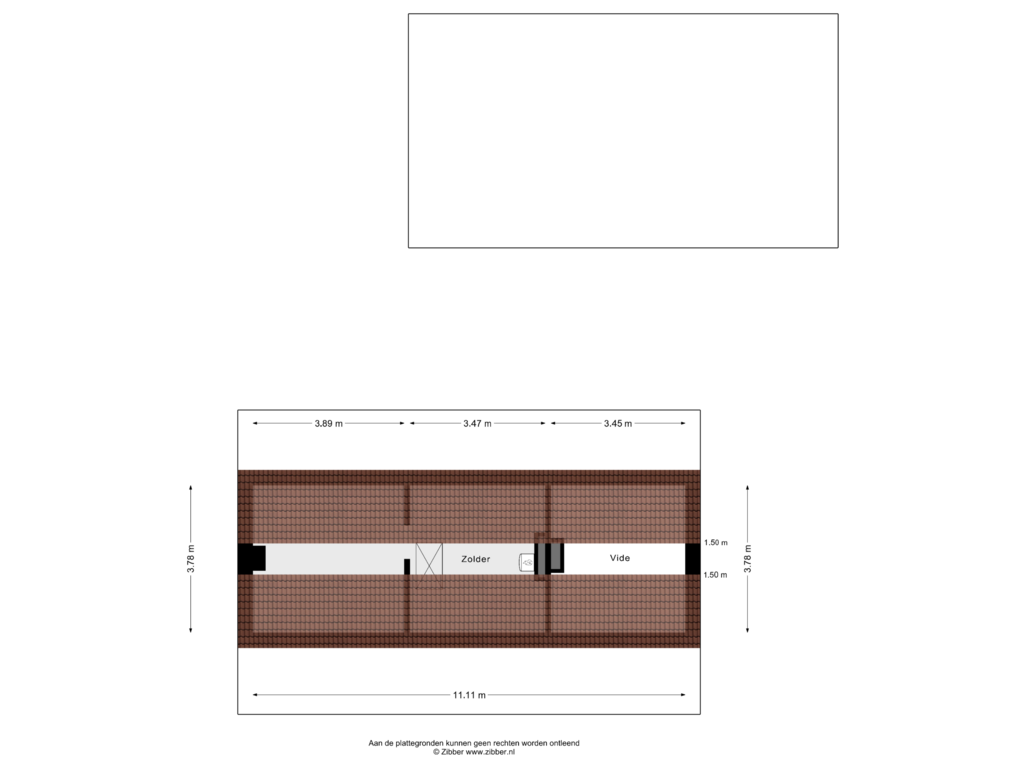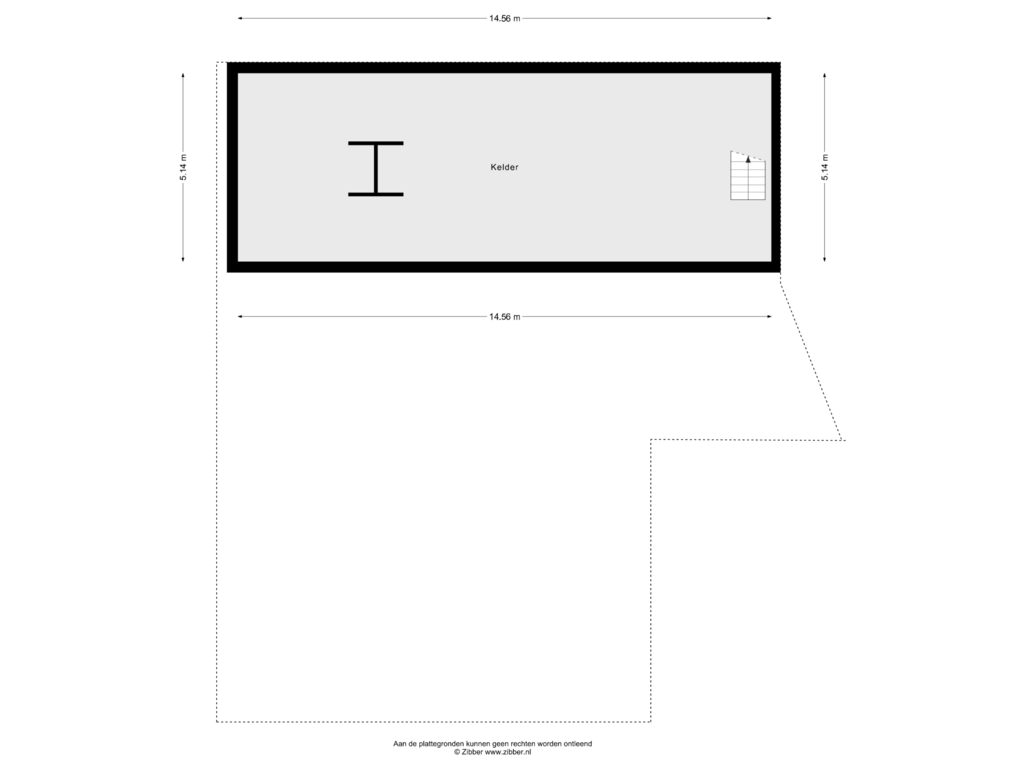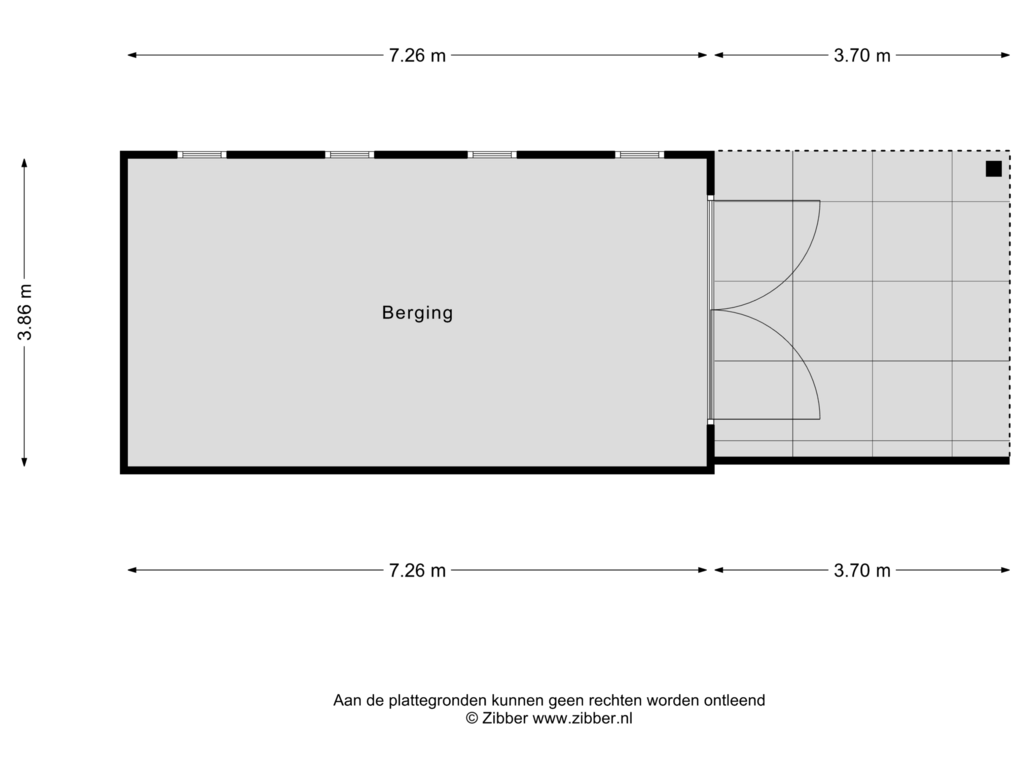This house on funda: https://www.funda.nl/en/detail/koop/haaren/huis-gever-11/43729071/
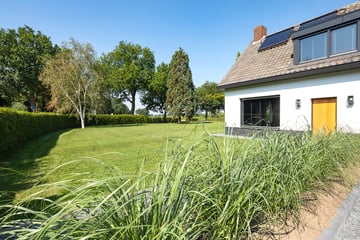
Gever 115076 NB Haarenverspreide huizen in het oosten
€ 1,395,000 k.k.
Description
Characteristic, unique country house in excellent technical condition with beautiful roof, spacious basement of 75 m2, large storage room (28 m2), plus a carport on a spacious plot of 1,500 m2 just outside Oisterwijk!
This special object was completely modernized in 2020/2022. The house meets all modern living requirements and comfort.
General
Living area: approx. 235 m2 excluding the basement
Volume: approx. 1200 m3
Year of construction: 1967 and completely modernized in 2020/2022
Plot area: 1,501 m2
Layout
Parterre
This house looks modern and neat at the front, but behind the front door lies an absolute gem! What a surprising home, you rarely come across one like this. Atmosphere and character, very contemporary, especially due to the special heights, the large windows and the beautiful light everywhere in the house.
The rear of the house and the space and the many possibilities it has to offer make this object very special.
You enter from the hall, where you will find the toilet, the stairs to the first floor and the access door to the living room and kitchen.
The living room
The living room has several attractive areas where you can sit. The fireplace provides even more atmosphere and extra warmth in the house. The entire floor is equipped with underfloor heating. There is room for a large dining table between the living room and the television area.
The luxurious kitchen
At the front is the luxurious kitchen, spacious, square layout, equipped with a Belgian bluestone countertop, various built-in appliances including a steam oven, dishwasher, fridge/freezer and a large, sturdy 6-burner gas stove with two ovens. At the end there is a cozy bar area.
The dining room can be reached from the kitchen through double garden doors to the spacious covered terrace. The carport at the front of the house is also accessible from the dining room.
The bar
How special it is to have your own bar in your living room, how nice it is to have a drink here with your friends and end the day or the week!
A second toilet on the ground floor is located near the back door and the staircase to the basement.
Cellar
The basement is no less than 75 m2. The cellar is completely insulated, heated and can be used as an office or/and cinema as well.
First floor
Adjacent to the landing are the bathroom, laundry room, a separate toilet and three bedrooms, including the master with a spacious walk-in closet. From the master bedroom you have a beautiful view over the garden.
The beautiful bathroom is fully equipped, a corner bath, a walk-in shower with hand and rain shower and a wall unit with double sink. Thanks to the large dormer window, the bathroom has nice natural daylight and you can ventilate the room naturally as well as mechanically. The bathroom floor has underfloor heating. The toilet is located in a separate room on the landing.
You can place the washing machine and dryer in the designated laundry room. This room has custom-made fitted wardrobes and a large skylight.
Attic
The attic can be reached via a loft ladder from the landing on the first floor. Ideal storage space.
The garden
The surrounding garden with various mature trees and is neatly maintained, has a large lawn and a spacious covered terrace. This canopy made of Douglas fir and oak wood is a true eye-catcher! You can sit here with your family, friends or family. There is room for both a large garden table and a lounge set. The outdoor fireplace ensures that you are always comfortable here, even when it gets a little chilly outside.
Large storage room and carport
Next to the house there is a spacious storage room of approximately 28 m2 with double doors. A fantastic hobby room, you can enjoy yourself here if you like DIY. You can also park your car here. At the front of the house is a wide carport where you can also park your cars.
Particularities:
- Particularly beautiful canopy adjacent to the rear facade of the house
- Energy-efficient home, 23 solar panels
- Excellent state of maintenance
- Completely insulated
- Equipped with fiber optic
- Double HR++ glazing
- Large plot 1,501 m2 with garden lighting
- Provide construction for a sprinkler system
- Large multifunctional basement space of approx. 75 m2
- Wide carport
- Ready to move in, unpack and enjoy!
- A few minutes by bike from the pleasant village of Oisterwijk with all its facilities and the Kampina nature reserve is on the other side, how beautiful do you want it?
Curious about this beautiful gem in the countryside of Oisterwijk? Come and experience the atmosphere, make an appointment with Marleen de Bekker from Finesse Makelaardij for a viewing of this unique object. More information at
Features
Transfer of ownership
- Asking price
- € 1,395,000 kosten koper
- Asking price per m²
- € 5,936
- Listed since
- Status
- Available
- Acceptance
- Available in consultation
Construction
- Kind of house
- Country house, detached residential property
- Building type
- Resale property
- Year of construction
- 1967
- Type of roof
- Gable roof covered with roof tiles
Surface areas and volume
- Areas
- Living area
- 235 m²
- Other space inside the building
- 87 m²
- Exterior space attached to the building
- 63 m²
- External storage space
- 28 m²
- Plot size
- 1,501 m²
- Volume in cubic meters
- 1,212 m³
Layout
- Number of rooms
- 8 rooms (3 bedrooms)
- Number of bath rooms
- 2 bathrooms and 2 separate toilets
- Bathroom facilities
- Toilet, double sink, walk-in shower, washstand, and sit-in bath
- Number of stories
- 2 stories, an attic, and a basement
- Facilities
- Alarm installation, skylight, optical fibre, mechanical ventilation, passive ventilation system, flue, TV via cable, and solar panels
Energy
- Energy label
- Insulation
- Roof insulation, double glazing, energy efficient window, insulated walls, floor insulation and completely insulated
- Heating
- CH boiler, fireplace and partial floor heating
- Hot water
- CH boiler, gas-fired boiler and solar boiler
- CH boiler
- Remeha Quinta 35C (gas-fired combination boiler, in ownership)
Cadastral data
- HAAREN E 5654
- Cadastral map
- Area
- 1,501 m²
- Ownership situation
- Full ownership
Exterior space
- Location
- Outside the built-up area
- Garden
- Surrounded by garden and sun terrace
Storage space
- Shed / storage
- Detached wooden storage
- Facilities
- Electricity
Garage
- Type of garage
- Carport, parking place and detached wooden garage
- Capacity
- 1 car
- Facilities
- Electricity
Parking
- Type of parking facilities
- Parking on private property
Photos 56
Floorplans 5
© 2001-2024 funda
























































