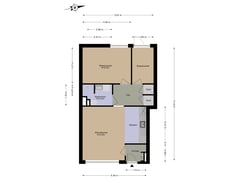Eye-catcherFijne benedenwoning met een grote achtertuin
Description
Welcome to Achterweg 37 in Haarlem, a lovely ground floor apartment with a large back garden. As soon as you enter, you will notice the lovely atmosphere of the living room with an open kitchen. The kitchen offers plenty of space to cook delicious meals, while keeping in touch with your company in the living room.
The house has two rooms, one of which is a spacious bedroom and the other an intermediate room with access to the back garden. The intermediate room is ideal for use as a home office, walk-in closet or an extra bedroom. There is also a spacious bathroom with a walk-in shower, toilet, washing machine connection and a sink. What makes this house extra special is the large back garden facing west. Here you can enjoy the afternoon sun all day long and you have easy access to the garden and the stone shed via the back entrance.
In short, a nice ground floor apartment with many strong points:
• Nice living room with open kitchen
• Spacious bathroom with walk-in shower
• Two rooms, one of which is a spacious bedroom
• Large backyard facing west with back entrance and storage
• Top location a few minutes from the shopping street De Cronjé
• View of greenery
Layout, dimensions and home in 3D!
Experience this home now virtually, in 3D. Walk through the home, look from a distance or zoom in. Our virtual tour, the -360 degree photos, the video and the floor plans give you a complete picture of the layout, dimensions and design.
Live wonderfully in the Bomenbuurt
The location and position in the Bomenbuurt is great! A spacious neighborhood with lots of greenery and attractive houses from the 1920s and 1930s, mostly with front gardens, bay windows with stained glass. Here you live near the Stadskweektuinen (coffee shop, picking garden, playground, neighborhood events) and the Kleine Veerpolder with the Schoterveense mill. A safe and social neighborhood with all residential facilities within easy reach: a wide range of schools, childcare, playgrounds and sports. And all that close to the Station!
Good bus connections, Shopping Center Cronjé (with large AH) and the old city center of Haarlem are all within a few minutes' walk. The neighborhood is popular because of the architectural style and atmosphere. But also the central location between arterial roads (A9), the ring road and Bloemendaal aan zee (25 minutes by bike) makes this a nice neighborhood where you will enjoy living.
Good to know:
- Living area: approx. 53.5m2 (NEN measurement report)
- Built around 1987 on a foundation on concrete piles
- Active VvE, the service costs are 106 euros per month
- Heating and hot water via an Atag central heating boiler from 2019
- Energy label B
- WOZ value as of 1 January 2023: € 294,000.,- (purchase protection applies)
- Delivery date by mutual agreement
Features
Transfer of ownership
- Asking price
- € 349,000 kosten koper
- Asking price per m²
- € 6,463
- Listed since
- Status
- Under offer
- Acceptance
- Available in consultation
- VVE (Owners Association) contribution
- € 106.00 per month
Construction
- Type apartment
- Ground-floor apartment (apartment)
- Building type
- Resale property
- Year of construction
- 1987
- Specific
- Protected townscape or village view (permit needed for alterations)
- Type of roof
- Flat roof covered with asphalt roofing
Surface areas and volume
- Areas
- Living area
- 54 m²
- External storage space
- 4 m²
- Volume in cubic meters
- 194 m³
Layout
- Number of rooms
- 3 rooms (2 bedrooms)
- Number of bath rooms
- 1 bathroom
- Bathroom facilities
- Walk-in shower, toilet, and washstand
- Number of stories
- 1 story
- Located at
- Ground floor
- Facilities
- Optical fibre
Energy
- Energy label
- Insulation
- Double glazing
- Heating
- CH boiler
- Hot water
- CH boiler
- CH boiler
- Atag (gas-fired combination boiler from 2019, in ownership)
Cadastral data
- SCHOTEN B 16431
- Cadastral map
- Ownership situation
- Full ownership
Exterior space
- Location
- Alongside a quiet road, in residential district and unobstructed view
- Garden
- Back garden
- Back garden
- 47 m² (8.00 metre deep and 5.91 metre wide)
- Garden location
- Located at the west with rear access
Storage space
- Shed / storage
- Detached brick storage
Parking
- Type of parking facilities
- Public parking
VVE (Owners Association) checklist
- Registration with KvK
- Yes
- Annual meeting
- Yes
- Periodic contribution
- Yes (€ 106.00 per month)
- Reserve fund present
- Yes
- Maintenance plan
- Yes
- Building insurance
- Yes
Want to be informed about changes immediately?
Save this house as a favourite and receive an email if the price or status changes.
Popularity
0x
Viewed
0x
Saved
08/11/2024
On funda







