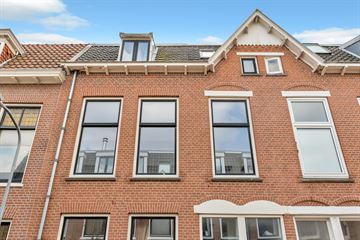This house on funda: https://www.funda.nl/en/detail/koop/haarlem/appartement-badhuisstraat-42-a/43431386/

Description
Zo te betrekken 3-kamer appartement met een zonnig dakterras op het zuiden, een berging op de begane grond en dat op loopafstand van het centrum!
Het appartement, gelegen in Haarlem-Zuid, is eind 2012 volledig gerenoveerd en zeer gunstig gelegen. Zo is onder andere de voorgevel in 2021 gereinigd en opnieuw gevoegd en zijn alle ramen voorzien van HR glas.
Het centrum is op loopafstand, de busverbindingen naar Amsterdam en Zandvoort en het Frederikspark zijn om de hoek gelegen en ook voor de dagelijkse boodschappen hoef je niet ver te lopen. Parkeren kan voor de deur middels een parkeervergunning, kosten € 122,04 per jaar, een 2e parkeervergunning is ook mogelijk deze kost dan € 455,04 per jaar.
Indeling;
Begane grond: entree, hal, trap naar;
Eerste verdieping: entree, hal (met ruimte voor wasmachine/droger), lichte woonkamer, keuken v.z.v. combi-oven en vaatwasser, badkamer v.z.v. inloopdouche, wastafel en toilet, twee slaapkamers waarvan één met toegang tot het dakterras op het zuiden.
Extra informatie:
- Fundering op staal. Dit is een funderingswijze waarbij de muren of wanden, meestal door tussenkomst van een verbrede
voet, rechtstreeks op de draagkrachtige (zandgrond) bodem rusten. Geen houten palen dus.
- Voorgevel in 2019 gereinigd en opnieuw gevoegd;
- Eigen berging met elektra (geschikt voor (elektrische) fiets, scooter of motor), te bereiken via afgesloten poort;
- Hoge plafonds;
- Twee goede slaapkamers;
- Geheel voorzien van dubbel glas;
- Video-intercom;
- Zonwering achterzijde zo goed als nieuw;
- Glasvezel (tot de voordeur);
- Bijdrage VvE € 55,-- per maand;
- Gelegen op eigen grond;
- Oplevering kan spoedig;
Een rondleiding door dit huis is een belevenis, bel gerust voor een afspraak.
Schakel direct je eigen NVM-aankoopmakelaar in. Jouw NVM-aankoopmakelaar komt op voor jouw belang en bespaart je tijd, geld en zorgen. Adressen van collega NVM-aankoopmakelaars vindt je op Funda.
Features
Transfer of ownership
- Last asking price
- € 350,000 kosten koper
- Asking price per m²
- € 7,609
- Service charges
- € 55 per month
- Status
- Sold
- VVE (Owners Association) contribution
- € 55.00 per month
Construction
- Type apartment
- Upstairs apartment (apartment)
- Building type
- Resale property
- Year of construction
- 1907
- Type of roof
- Gable roof covered with roof tiles
Surface areas and volume
- Areas
- Living area
- 46 m²
- Exterior space attached to the building
- 15 m²
- External storage space
- 5 m²
- Volume in cubic meters
- 159 m³
Layout
- Number of rooms
- 3 rooms (2 bedrooms)
- Number of bath rooms
- 1 bathroom
- Bathroom facilities
- Shower, toilet, and washstand
- Number of stories
- 1 story
- Located at
- 2nd floor
- Facilities
- Mechanical ventilation and passive ventilation system
Energy
- Energy label
- Insulation
- Double glazing
- Heating
- CH boiler
- Hot water
- CH boiler
- CH boiler
- Gas-fired combination boiler, in ownership
Cadastral data
- HAARLEM K 3722
- Cadastral map
- Ownership situation
- Full ownership
Exterior space
- Location
- Alongside a quiet road and in residential district
- Balcony/roof terrace
- Roof terrace present
Storage space
- Shed / storage
- Detached brick storage
- Facilities
- Electricity
Parking
- Type of parking facilities
- Paid parking and resident's parking permits
VVE (Owners Association) checklist
- Registration with KvK
- Yes
- Annual meeting
- Yes
- Periodic contribution
- Yes (€ 55.00 per month)
- Reserve fund present
- Yes
- Maintenance plan
- No
- Building insurance
- Yes
Photos 36
© 2001-2025 funda



































