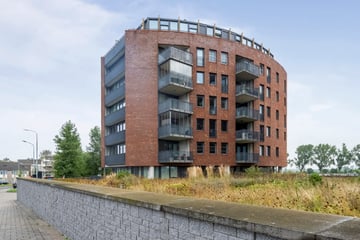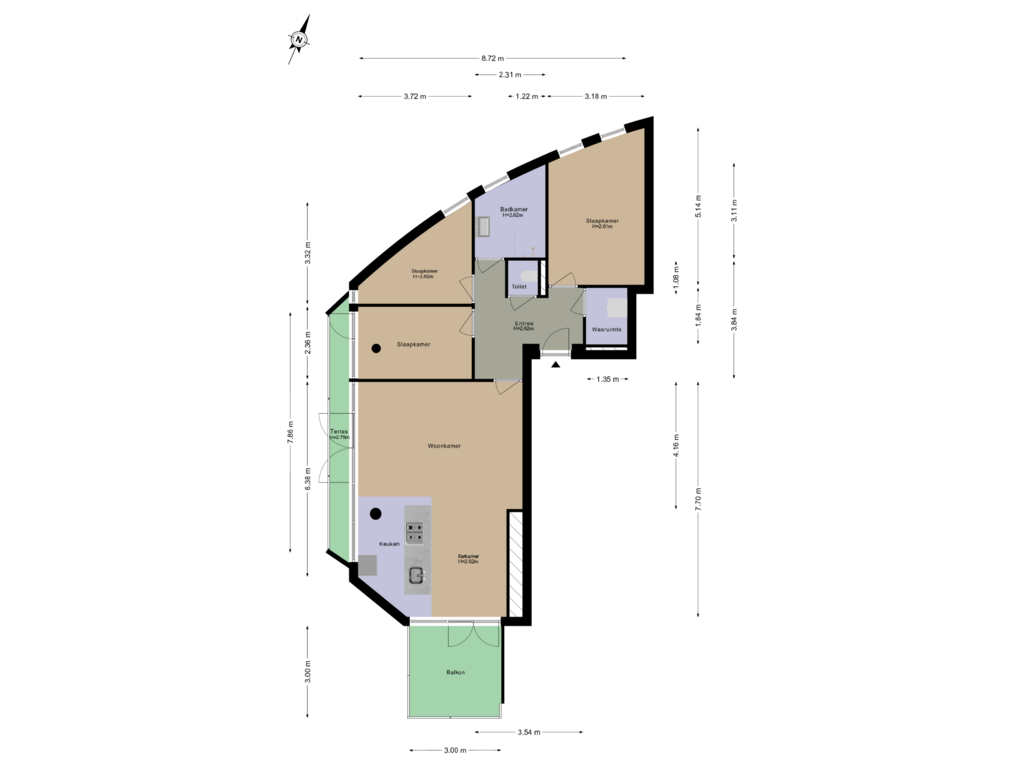
Eye-catcherModern appartement dicht bij stad!
Description
~ English text below ~
Op zoek naar een heerlijk licht en modern appartement dicht bij stad en uitvalswegen? Dan is dit het appartement voor jou!
Dit prachtige driekamerappartement ligt op de tweede verdieping van het verzorgde nieuwbouwcomplex ‘Land in Zicht’. In 2016 is de woning opgeleverd en sindsdien altijd goed onderhouden. Opvallend is hoe licht het binnen is. De mooie eikenhouten vloer die door het hele appartement ligt, geeft het appartement sfeer en warmte.
De woonkamer is goed ingedeeld en beschikt over een moderne open keuken met kook-/spoeleiland. Een leuke extra is de bar waar je gezellig aan kunt zitten voor ontbijt, koffie of een goed glas wijn. Openslaande deuren leiden naar het balkon op het zonnige zuiden, maar ook aan de westzijde kunnen openslaande deuren worden opengezet waardoor je heerlijk in de woonkamer in de zon kunt zitten en binnen met buiten verbonden wordt.
Momenteel zijn er drie slaapkamers, maar indien gewenst kunnen de twee kleinere kamers worden samengevoegd tot één grotere. Er is verder een royale badkamer met o.a. een inloopdouche en een apart toilet. Op de begane grond bevindt zich de parkeergarage met eigen parkeerplek.
Het appartement ligt op een unieke plek waar stad en landschap samenkomen. Vanaf het balkon kijk je weg over het Spaarne, maar met de reuring van de stad door de Schoterbrug. Er is altijd wel iets te zien. Aan de andere kant van het complex loop je zo de Hekslootpolder in of naar Spaarndam.
De pluspunten op een rij:
• Instapklaar!
• Ruime en lichte woonkamer met grote raampartijen
• Drie slaapkamers met de mogelijkheid tot samenvoegen van twee kamers tot één
• Moderne open keuken met kook/spoeleiland en bar
• Balkon aan de zuidzijde en Frans balkon met openslaande deuren aan de westzijde
• Geheel voorzien van vloerverwarming met per kamer een eigen thermostaat
• Volledig geïsoleerd
• Eigen parkeerplaats in de garage en gezamenlijke fietsenberging
• Perfect gelegen ten opzichte van uitvalswegen
• Alle gewenste woonvoorzieningen als winkels en sportfaciliteiten in de nabije omgeving
Indeling, afmetingen en woning in 3D!
Beleef deze woning nu alvast virtueel, in 3D. Loop door de woning heen, kijk van een afstand of zoom in. Onze virtuele tour, de -360 graden- foto's, de video en de plattegronden geven je een compleet beeld van de indeling, afmetingen en het design.
Ligging:
Hier woon je op ca. 10 minuten fietsen vanaf het station, veilig en sociaal, het contact met elkaar is goed. In een gewilde en vriendelijke buurt met een groot aanbod aan sportverenigingen, het zwembad en de bibliotheek. Dichtbij toko’s en kleine restaurantjes, buurtwinkels en een grote supermarkt aan de Planetenlaan, niet ver van winkelstraat Cronjé en het vernieuwde Marsmanplein voor al je dagelijkse behoeften.
En ook aan recreatie is er geen gebrek. Op loopstand ligt het fraaie Schoterbospark en natuurgebied De Hekslootpolder, mooi voor een heerlijke wandeling langs het Spaarne richting Spaarndam. In 10 minuten fietsen sta je in het centrum van Haarlem, binnen 20 minuten fiets je naar de duinen en met de trein sta je een kwartiertje later op Amsterdam-CS. Meerdere busverbindingen brengen je overal naar toe en met de auto is de Schoterbrug een snelle aansluiting op het Rottepolderplein met de A9 en A5. Al deze plussen maakt deze buurt populair, een geweldige buurt om in te wonen.
Goed om te weten:
- Woonoppervlakte: ca. 91m2 (NEN- meetrapport)
- Opgeleverd in 2016
- Vloerverwarming en warm water via Intergas HR-ketel
- Ventilatie middels Warmte-terugwininstallatie
- Meterkast: 7 groepen, 2 aardlekschakelaars, drie fasen
- Energielabel: A
- Actieve VvE. Servicekosten woning €154,14, parkeerplaats €52,06
- Als optie kan de woning gemeubileerd overgedragen worden
- Oplevering in overleg, notariskeuze koper
~ English~
Looking for a beautifully light and modern apartment close to the city and main roads? Then this could be the apartment for you!
This stunning three-bedroom flat is located on the second floor of the well-maintained new-build complex ‘Land in Zicht’. Completed in 2016, the property has been meticulously maintained ever since. It’s strikingly bright inside, with a lovely oak floor throughout that adds warmth and character.
The living room is well-laid out and features a modern open-plan kitchen with a cooking/cleaning island. A great bonus is the bar where you can enjoy breakfast, coffee, or a good glass of wine. French doors open onto a south-facing balcony, and additional French doors on the west side allow you to enjoy the sun in the living room and seamlessly connect the indoors with the outdoors.
Currently, there are three bedrooms, but if desired, the two smaller rooms can be combined into one larger one. There is also a spacious bathroom with a walk-in shower and a separate toilet. On the ground floor, you'll find the parking garage with a dedicated parking space.
The apartment is situated in a unique location where the city meets the countryside. From the balcony, you look out over the Spaarne River and the lively city scene through the Schoterbrug. There's always something to see. On the other side of the complex, you can walk straight into the Hekslootpolder or head to Spaarndam.
Highlights:
• Move-in ready!
• Spacious and bright living room with large windows
• Three bedrooms with the option to combine two into one
• Modern open-plan kitchen with cooking/cleaning island and bar
• South-facing balcony and French balcony with French doors on the west side
• Fully equipped with underfloor heating, with individual thermostats in each room
• Fully insulated
• Private parking space in the garage and shared bike storage
• Perfectly located with easy access to main roads
• All desired amenities such as shops and sports facilities nearby
Layout, dimensions, and 3D tour!
Experience this property virtually in 3D. Walk through the flat, view from a distance, or zoom in. Our virtual tour, 360-degree photos, video, and floor plans provide a complete picture of the layout, dimensions, and design.
Location: You’ll be living about 10 minutes by bike from the station, in a safe and sociable neighbourhood with good community connections. It’s a desirable and friendly area with a wide range of sports clubs, a swimming pool, and a library. Close to small shops, local eateries, and a large supermarket on Planetenlaan, not far from the Cronjé shopping street and the revamped Marsmanplein for all your daily needs.
There’s also no shortage of recreational opportunities. The beautiful Schoterbospark and the nature reserve De Hekslootpolder are within walking distance, perfect for a lovely stroll along the Spaarne River towards Spaarndam. In 10 minutes by bike, you can reach the centre of Haarlem, within 20 minutes you’re at the dunes, and a quarter-hour train ride takes you to Amsterdam Central Station. Multiple bus connections provide easy access, and by car, the Schoterbrug offers a quick route to the Rottepolderplein with the A9 and A5 motorways. All these benefits make this area popular—a fantastic neighbourhood to live in.
Good to know:
- Living area: approx. 91m2 (NEN measurement report)
- Completed in 2016
- Underfloor heating and hot water via Intergas HR boiler
- Ventilation via Heat Recovery Ventilation system
- Meter cupboard: 7 circuits, 2 earth leakage switches, three phases
- Energy label: A
- Active homeowners’ association. Service charges flat €154.14, parking space €52,06
- As an option, the property can be transferred furnished
- Delivery in consultation, buyer's choice of notary
Features
Transfer of ownership
- Asking price
- € 575,000 kosten koper
- Asking price per m²
- € 6,319
- Listed since
- Status
- Sold under reservation
- Acceptance
- Available in consultation
- VVE (Owners Association) contribution
- € 206.20 per month
Construction
- Type apartment
- Apartment with shared street entrance (apartment)
- Building type
- Resale property
- Year of construction
- 2016
- Specific
- Partly furnished with carpets and curtains
- Type of roof
- Flat roof covered with asphalt roofing
Surface areas and volume
- Areas
- Living area
- 91 m²
- Exterior space attached to the building
- 14 m²
- Volume in cubic meters
- 307 m³
Layout
- Number of rooms
- 4 rooms (3 bedrooms)
- Number of bath rooms
- 1 bathroom and 1 separate toilet
- Number of stories
- 1 story
- Located at
- 2nd floor
- Facilities
- Balanced ventilation system, french balcony, optical fibre, elevator, and mechanical ventilation
Energy
- Energy label
- Insulation
- Energy efficient window and completely insulated
- Heating
- CH boiler and complete floor heating
- Hot water
- CH boiler
- CH boiler
- Intergas (gas-fired combination boiler from 2016, in ownership)
Cadastral data
- SCHOTEN B 18311
- Cadastral map
- Ownership situation
- Full ownership
- SCHOTEN B 18311
- Cadastral map
- Ownership situation
- Full ownership
Exterior space
- Location
- Alongside waterfront and unobstructed view
- Balcony/roof terrace
- Balcony present
Garage
- Type of garage
- Underground parking and parking place
Parking
- Type of parking facilities
- Parking on gated property, parking on private property and public parking
VVE (Owners Association) checklist
- Registration with KvK
- Yes
- Annual meeting
- Yes
- Periodic contribution
- Yes (€ 206.20 per month)
- Reserve fund present
- Yes
- Maintenance plan
- Yes
- Building insurance
- Yes
Photos 44
Floorplans
© 2001-2025 funda












































