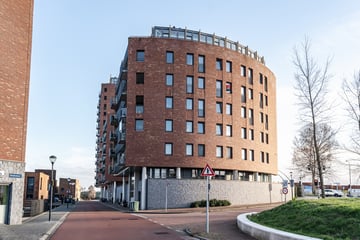
Description
Bright and spacious corner flat with generous living room, balcony and grandiose views! Modern open kitchen, neat bathroom and two spacious bedrooms. On an insane location with private parking! On the outskirts of Haarlem, next to recreational area, and yet only 10 minutes cycling to the train station.
This beautiful three-room flat is located in the newly built complex 'Land in Zicht', a unique residential project on the banks of the Spaarne with a maritime atmosphere. The view from five floors up is wide and particularly dynamic, and thanks to its location on the corner, the flat is wonderfully light.
The large living room with modern open kitchen and two comfortable bedrooms make this flat suitable for a young family. Several primary and secondary schools are in the immediate vicinity and the railway station is at cycling distance. Even as a pied-à-terre, this flat with its own parking space and convenient location in relation to arterial roads is very suitable; the motorway towards Amsterdam and The Hague can be reached quickly via the Waardeweg.
It is the area for urban sports enthusiasts. Close to recreational area, with the largest golf course in Europe, and at a comfortable cycling distance from the beach. Furthermore, a supermarket within walking distance and close to shopping street Generaal Cronjé; the place for a cup of coffee or a cosy lunch.
Good to know
* Delivered in November 2016
* Ready to move in!
* Fully insulated; energy label A!
* Continuous PVC flooring and underfloor heating
* Fantastic views over the Spaarne
* Balcony facing east
* Private parking in the underground car park
* Close to recreational area and cycling distance from the beach
* Owners' association contribution (house) € 159.22
* Owners' association contribution (parking) € 52,06
* Delivery in consultation
Ground floor
Parking space in enclosed parking garage and a closed communal bicycle shed. Bells with videophone and mailboxes. Communal entrance complex. Hall with staircase and access to the lift.
Fifth floor
Communal hallway with meter cupboards. Entrance flat, spacious hallway with access to all rooms. Toilet with sink. Cupboard with central heating system, distributor floor heating, WTW system and the connection for both washer and dryer. Two spacious bedrooms, one with French balcony. Modern bathroom in neutral colour equipped with a walk-in shower, washbasin, mirror cabinet, toilet and electric towel radiator. Spacious living room with a French balcony and French doors to the waterfront balcony; absolutely phenomenal dynamic views! Modern open kitchen fitted with a composite worktop, wall units and Pelgrim built-in appliances: induction hob, extractor hood, fridge-freezer, combination oven and dishwasher.
Features
Transfer of ownership
- Last asking price
- € 575,000 kosten koper
- Asking price per m²
- € 6,117
- Status
- Sold
- VVE (Owners Association) contribution
- € 211.28 per month
Construction
- Type apartment
- Apartment with shared street entrance (apartment)
- Building type
- Resale property
- Year of construction
- 2016
- Accessibility
- Accessible for the elderly
- Type of roof
- Flat roof covered with asphalt roofing
Surface areas and volume
- Areas
- Living area
- 94 m²
- Exterior space attached to the building
- 13 m²
- External storage space
- 11 m²
- Volume in cubic meters
- 307 m³
Layout
- Number of rooms
- 3 rooms (2 bedrooms)
- Number of bath rooms
- 1 bathroom and 1 separate toilet
- Bathroom facilities
- Walk-in shower, toilet, and sink
- Number of stories
- 1 story
- Located at
- 6th floor
- Facilities
- Elevator and mechanical ventilation
Energy
- Energy label
- Insulation
- Energy efficient window and completely insulated
- Heating
- CH boiler and complete floor heating
- Hot water
- CH boiler
- CH boiler
- Intergas (gas-fired combination boiler, in ownership)
Cadastral data
- SCHOTEN B 18311
- Cadastral map
- Ownership situation
- Full ownership
- SCHOTEN B 18311
- Cadastral map
- Ownership situation
- Full ownership
Exterior space
- Location
- Alongside a quiet road, along waterway, alongside waterfront, in residential district and unobstructed view
- Balcony/roof terrace
- Balcony present
Garage
- Type of garage
- Parking place
Parking
- Type of parking facilities
- Public parking and parking garage
VVE (Owners Association) checklist
- Registration with KvK
- Yes
- Annual meeting
- Yes
- Periodic contribution
- Yes (€ 211.28 per month)
- Reserve fund present
- Yes
- Maintenance plan
- Yes
- Building insurance
- Yes
Photos 41
© 2001-2024 funda








































