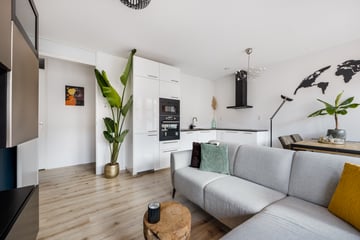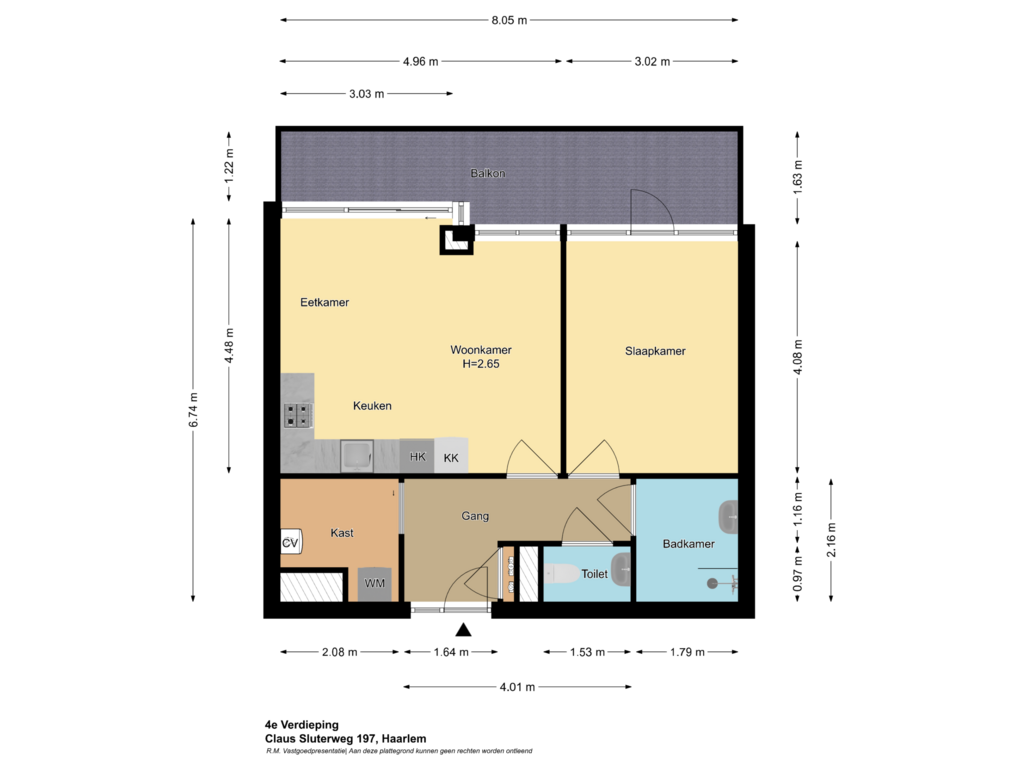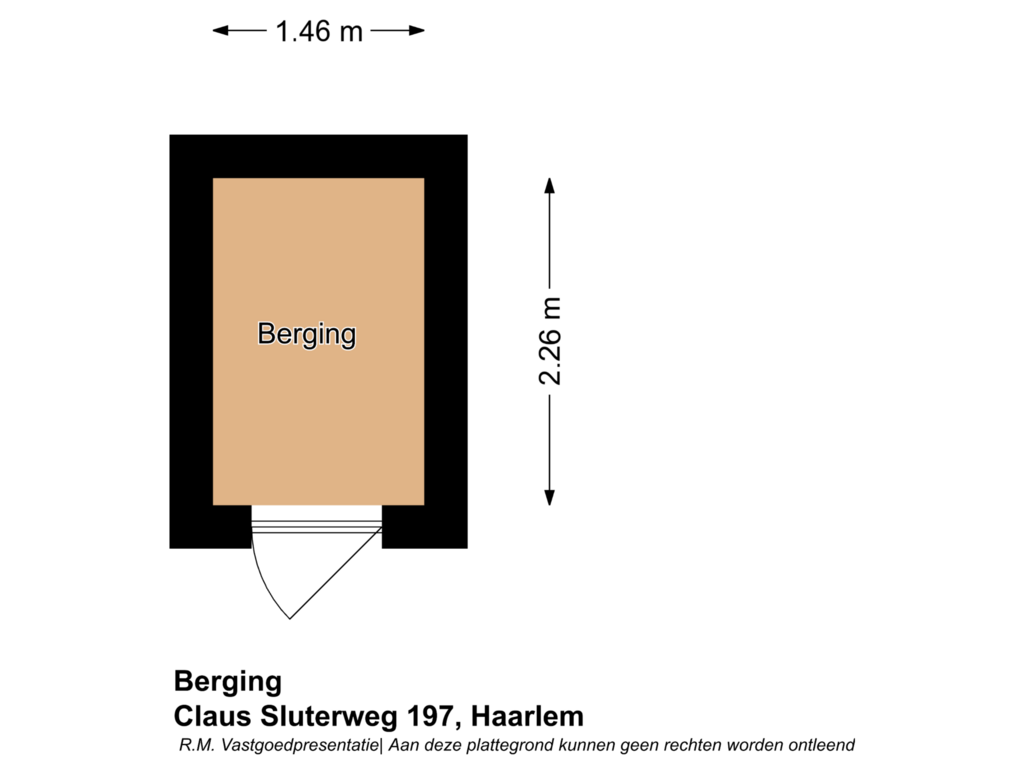
Claus Sluterweg 1972012 WS HaarlemBosch en Vaart
€ 375,000 k.k.
Description
Surprisingly bright and modern apartment with a sunny south-facing balcony!
This beautifully maintained apartment is part of the luxurious "De Houtwachters" complex, built in 2019. The complex is home to a diverse mix of residents, including young professionals, families, singles, and seniors. Situated on the quiet and sunny side of the building, the apartment boasts a wide and airy living room, filled with natural light. Directly connected to the living room is a spacious south-facing balcony—an inviting spot to soak up the sun all day long. The property also includes a private storage unit. Residents have the option to park on the secured, gated parking area, which is exclusively for the use of the complex's inhabitants. The entire apartment features underfloor heating for added comfort.
Highlights:
+ Spacious and exceptionally bright and modern apartment.
+ South-facing balcony spanning the full width of the apartment.
+ Modern, luxurious open-plan kitchen equipped with built-in appliances.
+ Smoothly plastered walls and durable PVC flooring.
+ Stylish bathroom and separate toilet.
+ Generous bedroom with direct balcony access.
+ Private storage unit in the basement.
+ Fully fitted with double-glazed, maintenance-free PVC windows.
+ Built in 2019, Energy Label A.
+ Features underfloor heating and high-quality finishes.
+ Centrally located near shops, public transport, and major roads.
The central location of this apartment is ideal, with numerous amenities nearby, such as sports facilities, supermarkets, restaurants, shops, public transportation and main access roads. Opposite the complex is the Haarlemmerhout city park, located at the border with Heemstede, and it’s only a 10-minute bike ride to Haarlem's historic city center. Additionally, the beach, sea, and dunes are just a 20-minute bike ride away.
Layout
Ground floor: through the luxurious main entrance, you enter the central hall where the elevator is located. The staircase is accessible via a separate entrance. Both provide access to the apartment and its private storage unit.
4th Floor: entrance with hall featuring a video intercom system and utility cupboard. Modern and luxurious toilet with sink. Storage room housing the central heating system, mechanical ventilation and washer/dryer connections. The bright and spacious living room features large windows, smooth plastered walls, and a high-quality PVC floor with underfloor heating. Sliding glass doors lead to the large south-facing balcony, where you can enjoy the sun throughout the day. The modern open-plan kitchen is equipped with built-in appliances, including a fridge-freezer, oven, microwave, induction cooktop, extractor hood and dishwasher. The generous bedroom comes with its own thermostat and also has access to the sunny balcony via sliding doors. The modern bathroom features a walk-in shower, designer radiator and vanity unit.
Features
Transfer of ownership
- Asking price
- € 375,000 kosten koper
- Asking price per m²
- € 7,353
- Listed since
- Status
- Available
- Acceptance
- Available in consultation
- VVE (Owners Association) contribution
- € 120.00 per month
Construction
- Type apartment
- Apartment with shared street entrance (apartment)
- Building type
- Resale property
- Year of construction
- 2019
- Accessibility
- Accessible for the elderly
- Type of roof
- Flat roof
Surface areas and volume
- Areas
- Living area
- 51 m²
- Exterior space attached to the building
- 12 m²
- External storage space
- 3 m²
- Volume in cubic meters
- 171 m³
Layout
- Number of rooms
- 2 rooms (1 bedroom)
- Number of bath rooms
- 1 bathroom and 1 separate toilet
- Number of stories
- 1 story
- Located at
- 4th floor
- Facilities
- Optical fibre, elevator, mechanical ventilation, passive ventilation system, and sliding door
Energy
- Energy label
- Insulation
- Completely insulated
- Heating
- CH boiler and complete floor heating
- Hot water
- CH boiler
- CH boiler
- Intergas Kompakt HRE (gas-fired combination boiler from 2019, in ownership)
Cadastral data
- HAARLEM S 3183
- Cadastral map
- Ownership situation
- Full ownership
Exterior space
- Location
- Alongside a quiet road and in residential district
- Balcony/roof terrace
- Balcony present
Storage space
- Shed / storage
- Storage box
Parking
- Type of parking facilities
- Public parking
VVE (Owners Association) checklist
- Registration with KvK
- Yes
- Annual meeting
- Yes
- Periodic contribution
- Yes (€ 120.00 per month)
- Reserve fund present
- Yes
- Maintenance plan
- Yes
- Building insurance
- Yes
Photos 34
Floorplans 2
© 2001-2024 funda



































