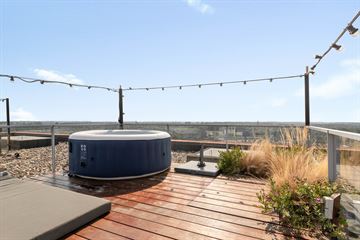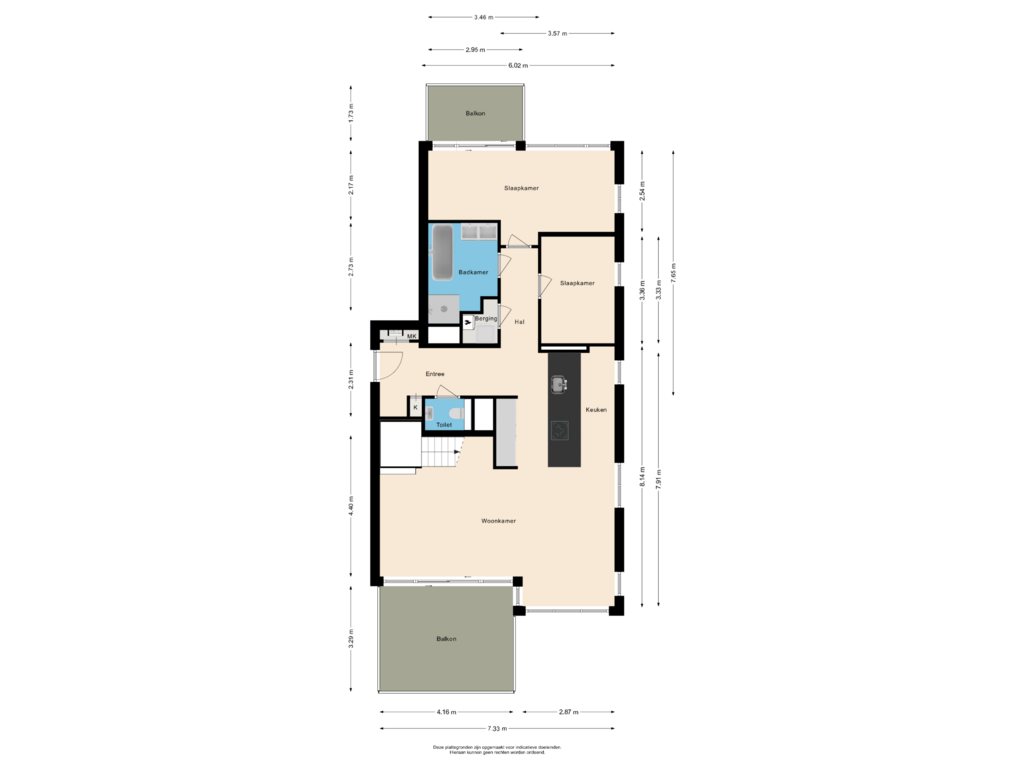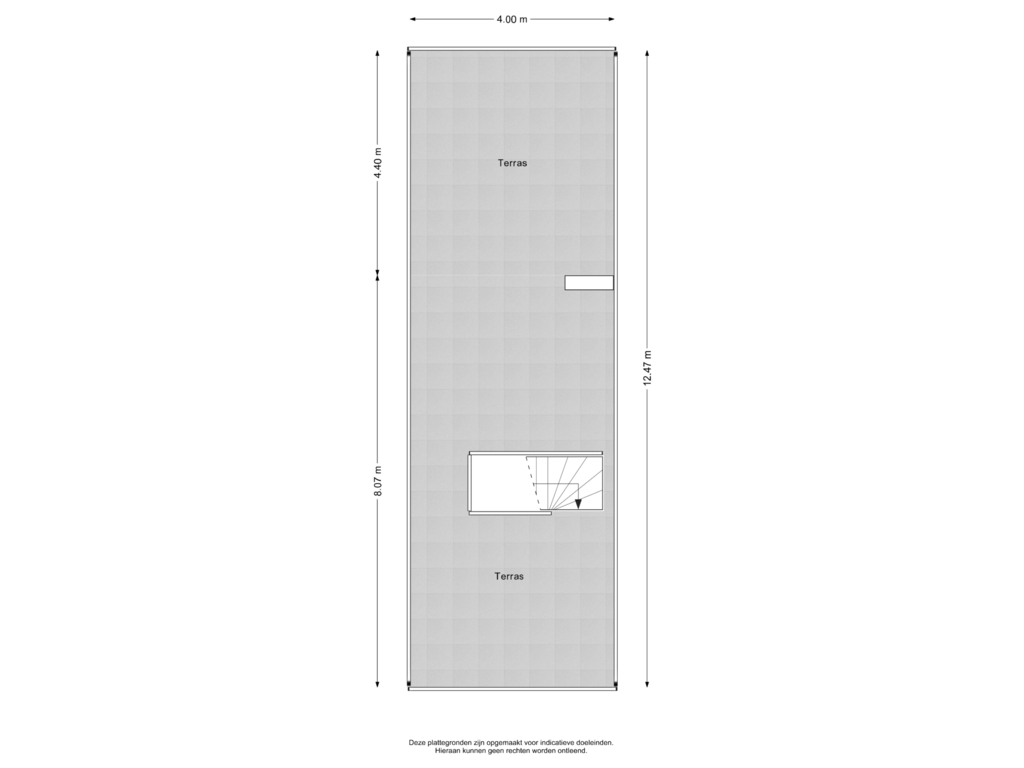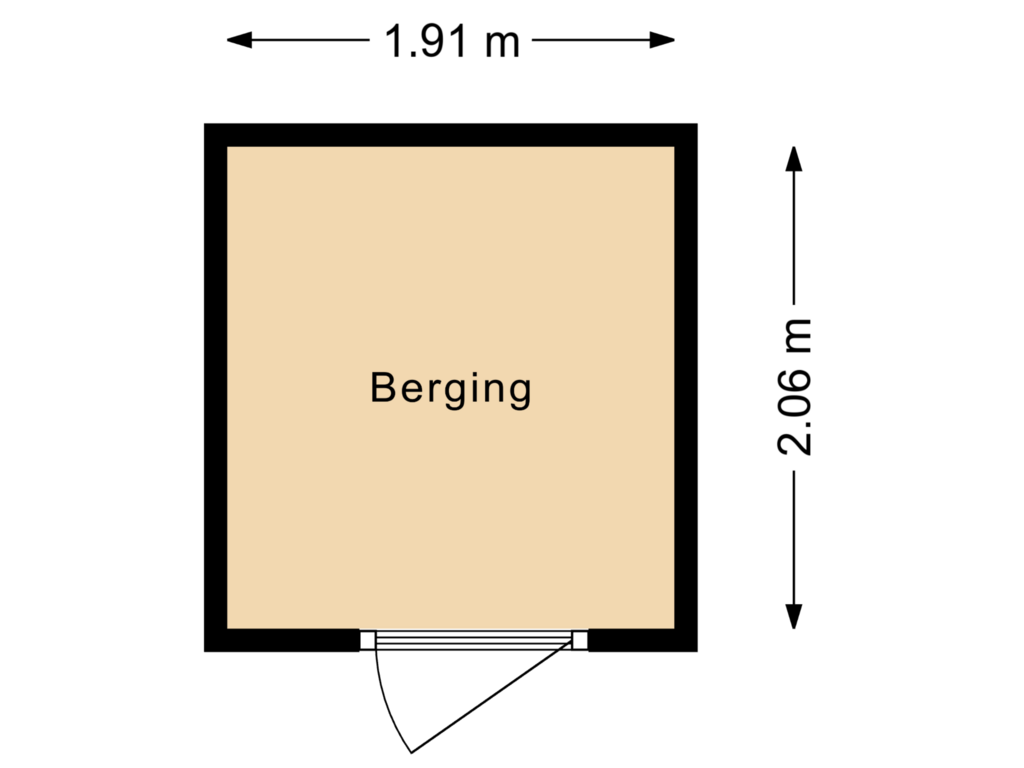
Claus Sluterweg 2492012 WS HaarlemBosch en Vaart
€ 1,100,000 k.k.
Eye-catcherPre-owned! Fantastisch penthouse met riant dakterras & uniek uitzicht
Description
PRE-OWNED! Fantastic penthouse with spacious roof terrace and unique views! Spacious living room, modern kitchen, 2 bedrooms, luxury bathroom, 2 balconies, large rooftop terrace and private parking space. The apartment is located on the 14th floor of new construction project the Houtwachters (2019). The advantages of new construction, but already completely finished! A sustainable flat, with energy label A. Lots of privacy, virtually no overlooking from surrounding buildings. On the border of Haarlem and Heemstede, with beautiful views over Haarlemmerhout and even to the dunes!
The apartment on the fourteenth floor has been completely renovated after delivery. The use of the spaces has been optimized, and luxury materials have been used, beautifully finished. The living room is very cozy yet sleekly arranged and has a wonderfully spacious balcony where you can enjoy drinks until the late hours. The kitchen is the central point in the house and is fully equipped, including a wine climate cabinet, combi steam oven, induction hob with built-in extractor, and plenty of storage space. A perfect place to cook for friends and family. But... don't forget the amazing rooftop terrace where you can throw a great party! There are two bedrooms, ideal as a children's room, guest room, luxurious walk-in closet, or for working from home. The master bedroom is spacious and also has a balcony with yet another stunning view. What more could you want!
Under the building, there are parking garages, bicycle storage, and storage rooms for residents. Visitors can park in a green setting with trees and a pergola on the inner courtyard. This inner courtyard is also accessible from the front through a double-height gate.
The location is ideal. The De Hout area has the best of everything. On the border of Haarlem and Heemstede, with the city and the cozy Binnenweg within reach. A 10-minute bike ride takes you to the center of Haarlem, with all its shops, restaurants, cafes, and museums. If you want to escape the hustle and bustle of the city, you can be in the most beautiful forests, the Amsterdamse Waterleidingduinen, or on the beach within 15 minutes by bike. Additionally, the location is the start and endpoint of Haarlemmerhout, the oldest city forest in the Netherlands. For train travelers, the Heemstede-Aerdenhout NS station is within walking distance, and by car, the N205 towards Amsterdam, Schiphol, Leiden, and The Hague (via A4 and A9) is easily accessible.
Good to know
*Year of construction: 2019
*Pre-owned!
*Energy label A
*Fantastic views!
*High-quality kitchen with luxury appliances
*The entire apartment has a beautiful PVC floor
*Underfloor heating throughout the apartment, adjustable per room
*Parking space and storage in the underlying garage included
*Guest parking on the inner courtyard
*Monthly VVE contribution € 242,47
*For dimensions and layout, see floor plans
*Delivery in consultation
-1
Parking garage with a private parking space. Shared bicycle storage and private storage.
Ground floor
Intercom and mailboxes. Entrance with elevator.
Fourteenth floor
From the elevator, a central hall with two front doors. Entrance. Hall with wardrobe closet, meter cupboard, and toilet with sink. Bright living room with modern open kitchen equipped with dishwasher, combi steam oven, climate cabinet, refrigerator, freezer, Quooker, and induction hob with built-in extractor. The living room has large windows and doors to the spacious terrace (N/W). First bedroom. Second spacious bedroom at the rear with a balcony. Luxurious bathroom with bathtub, walk-in shower with double showerhead, double sink unit, towel radiator, and wall cabinet. Technical room with setup for the central heating boiler (Intergas). From the living room, there is a staircase to the rooftop terrace (with electric access hatch). The spacious rooftop terrace has space for a jacuzzi and various seating areas. The entire rooftop terrace offers a beautiful view of the lovely surroundings.
Features
Transfer of ownership
- Asking price
- € 1,100,000 kosten koper
- Asking price per m²
- € 12,088
- Service charges
- € 242 per month
- Listed since
- Status
- Available
- Acceptance
- Available in consultation
Construction
- Type apartment
- Penthouse (apartment)
- Building type
- Resale property
- Year of construction
- 2019
- Type of roof
- Flat roof covered with asphalt roofing
Surface areas and volume
- Areas
- Living area
- 91 m²
- Exterior space attached to the building
- 69 m²
- Volume in cubic meters
- 302 m³
Layout
- Number of rooms
- 4 rooms (2 bedrooms)
- Number of bath rooms
- 1 bathroom and 1 separate toilet
- Bathroom facilities
- Double sink, walk-in shower, and bath
- Number of stories
- 1 story
- Located at
- 14th floor
- Facilities
- Elevator and mechanical ventilation
Energy
- Energy label
- Insulation
- Completely insulated
- Heating
- CH boiler and complete floor heating
- Hot water
- CH boiler
- CH boiler
- Intergas (gas-fired combination boiler from 2018, in ownership)
Cadastral data
- HAARLEM S 3183
- Cadastral map
- Ownership situation
- Full ownership
- HAARLEM S 3183
- Cadastral map
- Ownership situation
- Full ownership
Exterior space
- Location
- On the edge of a forest and unobstructed view
- Garden
- Sun terrace
- Balcony/roof terrace
- Roof terrace present and balcony present
Storage space
- Shed / storage
- Storage box
- Facilities
- Electricity
Garage
- Type of garage
- Underground parking and parking place
- Insulation
- Completely insulated
Parking
- Type of parking facilities
- Public parking
VVE (Owners Association) checklist
- Registration with KvK
- Yes
- Annual meeting
- Yes
- Periodic contribution
- Yes
- Reserve fund present
- Yes
- Maintenance plan
- Yes
- Building insurance
- Yes
Photos 58
Floorplans 3
© 2001-2025 funda




























































