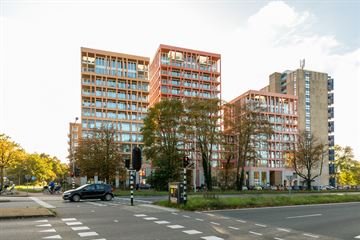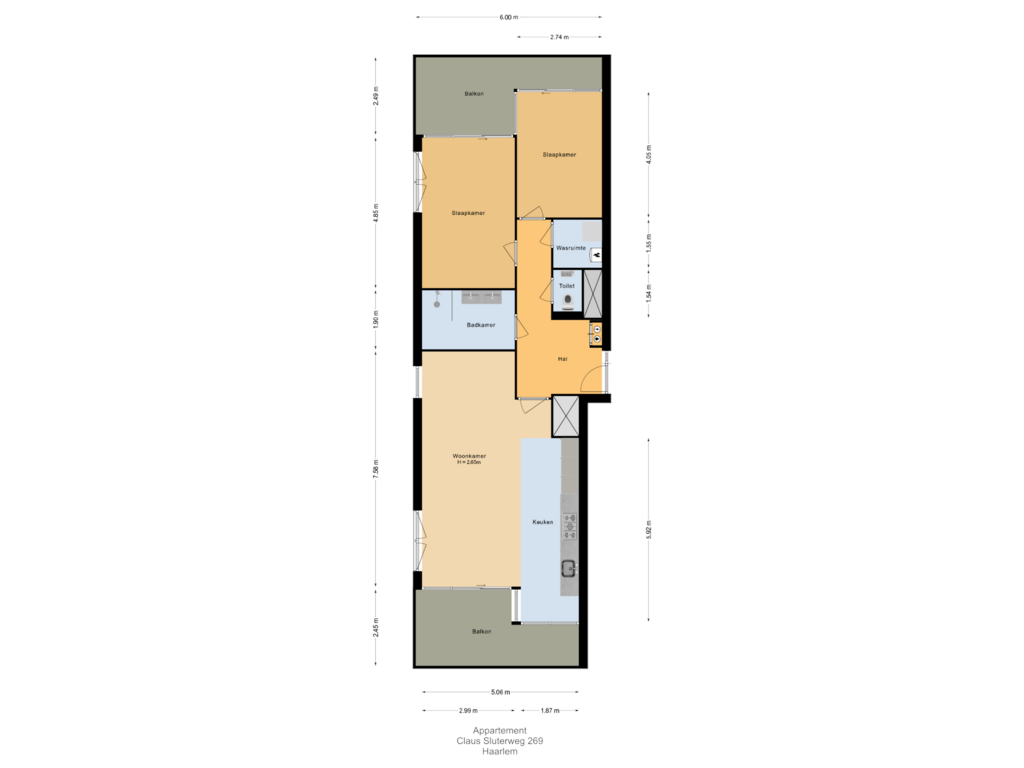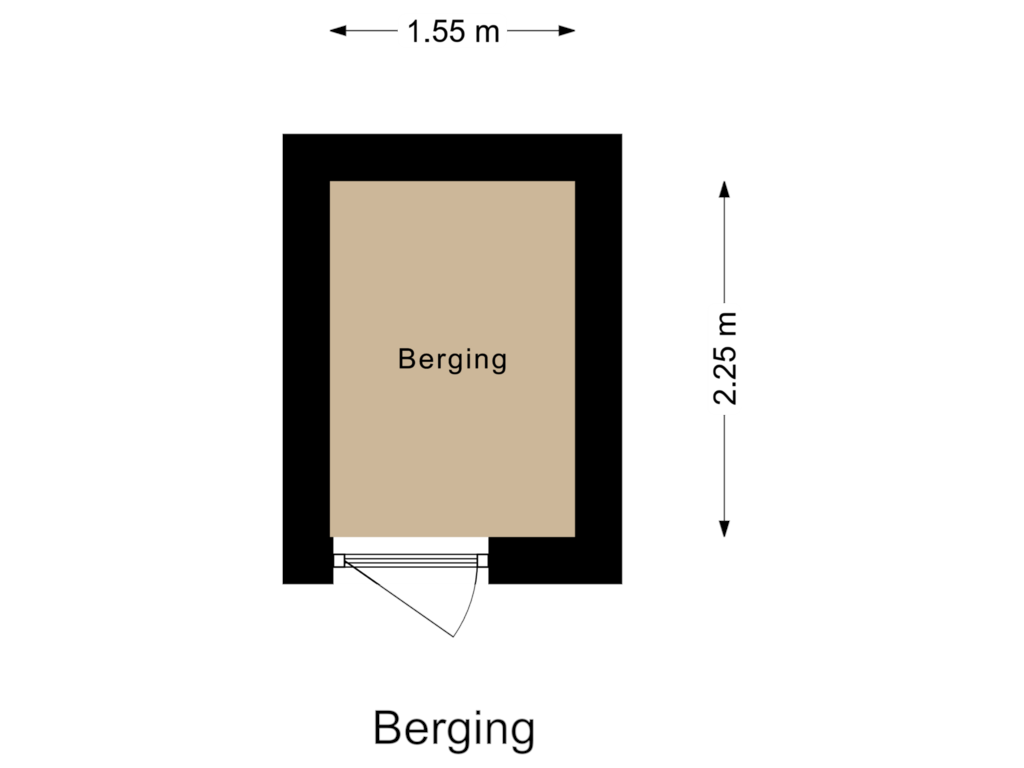
Eye-catcherModern en licht 3-kamerappartement met 2 afgesloten, zonnige balkons!
Description
Modern and Bright 3-Room Apartment with 2 Private, Sunny Balconies and a Private Parking Space in the Beautiful Complex ‘De Houtwachters’
This beautifully finished, sun-oriented 3-room apartment is located on the fourth floor. The apartment features an elevator, a private parking space in the secured underground garage, a separate storage room, a shared bicycle storage, and two spacious enclosed balconies.
With its orientation (NW and SW) and windows on the front, back, and side facades, this apartment offers an immediate sense of luxury and freedom upon entry.
The central location is also ideal. The apartment borders the charming Koninginnebuurt, on the edge of the historic city forest 'De Haarlemmerhout'. Within close reach, you will find sports clubs, shops, supermarkets, restaurants, and the NS station Heemstede-Aerdenhout. The historic center of Haarlem is just a 10-minute bike ride away, and within 30 minutes you can cycle to the coast to enjoy the beach, the sea, and the dunes.
Layout
Ground floor: Secured entrance with an intercom and video phone, providing access to the elevator and staircase.
Fourth floor: Spacious entrance/hallway. The very bright living room, aside from offering stunning views, has a modern open kitchen with built-in appliances and sliding doors leading to the balcony, overlooking the Haarlemmerhout. There are two large bedrooms, both with access to the second balcony. Additionally, there is a modern bathroom with a double sink and a walk-in shower, a separate toilet, and a storage room with a central heating system and connections for a washer and dryer.
Parking: A private parking space in the underground garage, plus parking available on-site and along the public road.
Storage: The private storage room is located on the mezzanine floor.
Features
- Spacious and very bright apartment of approx. 84 m²
- Energy label A
- Two spacious enclosed balconies
- Underfloor heating
- Light-colored poured flooring throughout the apartment
- Plenty of natural light through large floor-to-ceiling windows, with windows on three sides and unobstructed views
This information has been compiled with the utmost care. However, no liability is accepted for any incompleteness, inaccuracies, or otherwise, or for the consequences thereof. All stated measurements and surfaces are indicative.
Features
Transfer of ownership
- Asking price
- € 550,000 kosten koper
- Asking price per m²
- € 6,548
- Listed since
- Status
- Sold under reservation
- Acceptance
- Available in consultation
- VVE (Owners Association) contribution
- € 206.00 per month
Construction
- Type apartment
- Residential property with shared street entrance (apartment)
- Building type
- Resale property
- Year of construction
- 2019
Surface areas and volume
- Areas
- Living area
- 84 m²
- Exterior space attached to the building
- 20 m²
- External storage space
- 4 m²
- Volume in cubic meters
- 269 m³
Layout
- Number of rooms
- 3 rooms (2 bedrooms)
- Number of bath rooms
- 1 bathroom and 1 separate toilet
- Number of stories
- 1 story
- Located at
- 4th floor
- Facilities
- Elevator, mechanical ventilation, and sliding door
Energy
- Energy label
- Insulation
- Energy efficient window and completely insulated
- Heating
- CH boiler and complete floor heating
- Hot water
- CH boiler
- CH boiler
- Intergas Kombi Kompakt HRE (gas-fired combination boiler from 2019, in ownership)
Cadastral data
- HAARLEM S 3183
- Cadastral map
- Ownership situation
- Full ownership
- HAARLEM S 3183
- Cadastral map
- Ownership situation
- Full ownership
Exterior space
- Balcony/roof terrace
- Balcony present
Storage space
- Shed / storage
- Storage box
Garage
- Type of garage
- Underground parking and parking place
Parking
- Type of parking facilities
- Parking on private property, public parking and parking garage
VVE (Owners Association) checklist
- Registration with KvK
- Yes
- Annual meeting
- Yes
- Periodic contribution
- Yes (€ 206.00 per month)
- Reserve fund present
- Yes
- Maintenance plan
- Yes
- Building insurance
- Yes
Photos 31
Floorplans 2
© 2001-2024 funda
































