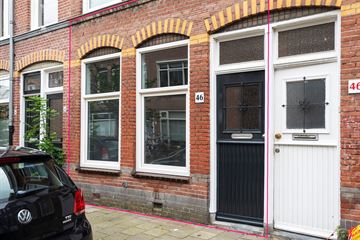
Description
INSTAPKLAAR 2-KAMER (STARTERS)APPARTEMENT MET ACHTERTUIN!
In de populaire Transvaalbuurt (nabij de welbekende Cronjé winkelstraat) ligt dit, in 2024, gerenoveerd en gemoderniseerd beneden appartement. Bestaande uit een woonkamer met open keuken, 1 slaapkamer, badkamer met toilet en een achtertuin op het zuiden met berging. Parkeren kan vrij in de omgeving.
Centraal gelegen in een kindvriendelijke woonwijk op loopafstand van het stadscentrum (15 min.), NS-station (10 min.) en met in de directe omgeving winkels, horeca, OV, scholen, uitvalswegen en andere voorzieningen.
Ervaar zelf de ruimte van deze sfeervolle (starters)woning met achtertuin en vrij parkeren voor de deur. Wilt u daarnaast ook niet meer verbouwen? Dan is deze woning zeker uw bezichtiging waard!
INDELING:
VIA DE VOORDEUR betreedt u het appartement waarna u in de lange hal (ca. 4,7 x 1,1 mtr) staat met deuren naar de meterkast, slaapkamer, badkamer en de leefruimte.
DE RUIME WOONKAMER (ca. 6,4 x 3,3 mtr) staat in open verbinding met de keuken en is voorzien van een deur naar de achtertuin.
DE OPEN KEUKEN (ca. 2,8 x 1,8 mtr) is voorzien van een 4-pitsinductiekookplaat, afzuigkap, elektrische oven, combimagnetron en koel-vriescombinatie. De vele keukenkasten bieden veel opbergruimte en vanuit hier verkrijgt u toegang tot de achtertuin. Door de open verbinding met de woonkamer gaan koken, eten en relaxen hier perfect samen!
DE SLAAPKAMER (ca. 3,3 x 3,0 mtr) is gelegen aan de voorzijde van de woning en is toegankelijk via de hal.
DE BADKAMER (ca. 2,65/1,9 x 1,8 mtr) is toegankelijk via de hal en is voorzien van een douchecabine met regendoucheset, wastafel met meubel, LED-spiegel, toilet, designradiator, mechanische ventilatie en de wasmachine- en drogeraansluiting.
DE ZONNIGE ACHTERTUIN (ca. 35m2) is gelegen op het zuiden, via de keuken en woonkamer toegankelijk en is voorzien van een berging.
DE BERGING (ca. 1,5 x 5,4 mtr) biedt extra bergruimte en is voorzien van de CV-ketel (2013).
OPLEVERING: in overleg.
BIJZONDERHEDEN:
- Direct te betrekken, in 2024 gerenoveerd & gemoderniseerd 2-kamer begane grond appartement.
- Nieuwe, ongebruikte keuken en badkamer.
- Zonnige achtertuin op het zuiden met ruime berging.
- Centraal gelegen in de gewilde Transvaalbuurt nabij de Cronjé winkelstraat.
- Vrij parkeren voor de deur.
- Slapende VvE.
- Vraagprijs: € 300.000,-- k.k.
Features
Transfer of ownership
- Last asking price
- € 300,000 kosten koper
- Asking price per m²
- € 6,383
- Status
- Sold
Construction
- Type apartment
- Ground-floor apartment (apartment)
- Building type
- Resale property
- Year of construction
- 1906
- Specific
- Partly furnished with carpets and curtains
- Type of roof
- Flat roof covered with asphalt roofing
Surface areas and volume
- Areas
- Living area
- 47 m²
- External storage space
- 8 m²
- Volume in cubic meters
- 172 m³
Layout
- Number of rooms
- 2 rooms (1 bedroom)
- Number of bath rooms
- 1 bathroom
- Bathroom facilities
- Shower, toilet, sink, and washstand
- Number of stories
- 1 story
- Located at
- Ground floor
Energy
- Energy label
- Heating
- CH boiler
- Hot water
- CH boiler
- CH boiler
- Intergas Kombi Kompact HRE (gas-fired combination boiler from 2013, in ownership)
Cadastral data
- SCHOTEN B 17670
- Cadastral map
- Ownership situation
- Full ownership
Exterior space
- Location
- Alongside a quiet road, sheltered location and in residential district
- Garden
- Back garden
- Back garden
- 35 m² (6.52 metre deep and 5.43 metre wide)
- Garden location
- Located at the south
Storage space
- Shed / storage
- Detached wooden storage
- Facilities
- Electricity and running water
Parking
- Type of parking facilities
- Public parking
VVE (Owners Association) checklist
- Registration with KvK
- No
- Annual meeting
- No
- Periodic contribution
- No
- Reserve fund present
- No
- Maintenance plan
- No
- Building insurance
- No
Photos 35
© 2001-2024 funda


































