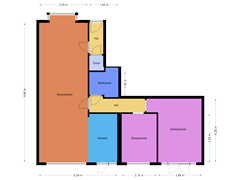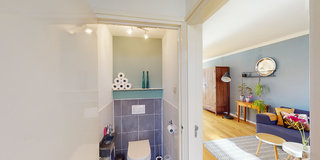Sold under reservation
Cremerplein 162032 KK HaarlemCremerbuurt
- 73 m²
- 2
€ 440,000 k.k.
Eye-catcherRuim en licht benedenhuis, riante achtertuin, nieuwe schuur, achterom
Description
Goed onderhouden in de breedte gebouwde jaren 30 benedenwoning (ca 73 m2) met een riante achtertuin op het zuid-oosten.
Bekijk deze woning via een virtuele bezichtiging. Loop door de woning heen, bekijk de woning van een afstand of zoom in. Benieuwd? Kijk op onze website of op Funda onder 3D tour.
De Amsterdamse buurt en is een geliefde en gewilde wijk waar je nog voor de deur vrij kunt parkeren. Op loopafstand zijn er buurtwinkels en koffietentjes en het bruisende centrum van Haarlem ligt op slechts vijf minuten fietsen. De uitvalswegen naar Amsterdam en Den Haag (A9/A5/A4) zijn dichtbij en diverse busverbindingen bevinden zich om de hoek. Vanaf treinstation Spaarnwoude, op slechts 500 meter afstand, sta je binnen een kwartier op "Amsterdam Centraal Station".
Het "Burgemeester Reinaldapark" waar je lekker kan wandelen of sporten ligt ook om de hoek.
Parterre: entree, hal, toilet, woonkamer met open keuken, 2 slaapkamers, badkamer met douche en wastafel, achtertuin met houten berging en achterom
- Woonoppervlak ca 73 m2
- Fraaie grote achtertuin op het zuid-oosten met nieuwe houten schuur en achterom
- Voorzien van CV-gas 2012
- Voorzien van dubbele beglazing
- Energielabel B
- Fundering op betonnen palen
- Maandelijkse VvE-bijdrage € 200,=
- Actieve VVE
- Platte daken vernieuwd in 2024
- Vrij parkeren
- Vlakbij uitvalswegen
- Op fietsafstand van het centrum en 2 stations (Haarlem Centraal en Spaarnwoude)
- Op loopafstand van het Reinaldapark
- Oplevering in overleg
*** English ***
Well-maintained, spacious 1930s ground-floor apartment (approx. 73 m²) with a large southeast-facing backyard.
View this property through a virtual tour. Walk through the apartment, view it from a distance, or zoom in for details. Curious? Visit our website or check the 3D tour on Funda.
The Amsterdamse Buurt neighborhood is a popular and sought-after area where free parking is still available in front of the house. Local shops, cafes, and the vibrant center of Haarlem are just a five-minute bike ride away. The highways to Amsterdam and The Hague (A9/A5/A4) are nearby, and several bus connections are just around the corner. From Spaarnwoude train station, only 500 meters away, you can reach "Amsterdam Central Station" within 15 minutes. The "Burgemeester Reinaldapark," ideal for walking or sports, is also just around the corner.
Ground floor: entrance, hallway, toilet, living room with open kitchen, 2 bedrooms, bathroom with shower and sink, backyard with wooden storage shed and rear access.
- Living area approx. 73 m²
- Beautiful large southeast-facing backyard with a new wooden shed and rear access
- Equipped with gas central heating (2012)
- Double-glazed windows
- Energy label B
- Foundation on concrete piles
- Monthly HOA fee €200
- Flat roofs renewed in 2024
- Free parking
- Close to major highways
- Biking distance to the center and 2 train stations (Haarlem Central and Spaarnwoude)
- Walking distance to Reinaldapark
- Delivery in consultation
Features
Transfer of ownership
- Asking price
- € 440,000 kosten koper
- Asking price per m²
- € 6,027
- Listed since
- Status
- Sold under reservation
- Acceptance
- Available in consultation
Construction
- Type apartment
- Ground-floor apartment (open shared street entrancet)
- Building type
- Resale property
- Construction period
- 1931-1944
- Accessibility
- Accessible for the elderly
- Specific
- Partly furnished with carpets and curtains
- Type of roof
- Combination roof covered with asphalt roofing and roof tiles
- Quality marks
- Bouwkundige Keuring
Surface areas and volume
- Areas
- Living area
- 73 m²
- External storage space
- 5 m²
- Volume in cubic meters
- 235 m³
Layout
- Number of rooms
- 3 rooms (2 bedrooms)
- Number of bath rooms
- 1 bathroom and 1 separate toilet
- Bathroom facilities
- Shower and sink
- Number of stories
- 1 story
- Located at
- Ground floor
- Facilities
- Passive ventilation system
Energy
- Energy label
- Insulation
- Double glazing, insulated walls and floor insulation
- Heating
- CH boiler
- Hot water
- CH boiler
- CH boiler
- Intergas CW4 (gas-fired combination boiler from 2013, in ownership)
Cadastral data
- HAARLEM P 3158
- Cadastral map
- Ownership situation
- Full ownership
Exterior space
- Location
- Alongside a quiet road and in residential district
- Garden
- Back garden
- Back garden
- 100 m² (11.50 metre deep and 11.00 metre wide)
- Garden location
- Located at the southeast with rear access
Storage space
- Shed / storage
- Detached wooden storage
Parking
- Type of parking facilities
- Public parking
VVE (Owners Association) checklist
- Registration with KvK
- No
- Annual meeting
- No
- Periodic contribution
- No
- Reserve fund present
- No
- Maintenance plan
- No
- Building insurance
- No
Want to be informed about changes immediately?
Save this house as a favourite and receive an email if the price or status changes.
Popularity
0x
Viewed
0x
Saved
31/10/2024
On funda







