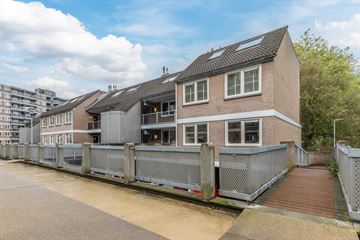This house on funda: https://www.funda.nl/en/detail/koop/haarlem/appartement-engelenburg-16/43540630/

Description
Spacious and modern CORNER MAISONNETTE!
This nice maisonette is located in the green and child-friendly Molenwijk. The house has no fewer than 3 bedrooms and a living space of 102 m2. The attractive balcony, located on a corner, faces sunny south and overlooks a square with water and greenery. Sufficient parking spaces under the complex. From the house you can be in nature in no time, a beautiful tour around the Meerwijkplas or a walk through the park at the Molenplas. After this walk you can end with a delicious snack at the Molenplas restaurant with a beautiful view over the water.
The Molenwijk district is characterized by its spacious layout and lots of greenery and borders Heemstede. All amenities are easily accessible in the immediate vicinity of the house; small-scale shopping center with (the recently renovated) Jumbo supermarket, fresh bakery and flower shop. There is also a large renovated shopping center nearby, where you have a diverse range of shops and several supermarkets, including Albert Heijn, Aldi and Dekamarkt. A visit to the Kinepolis cinema is also possible. The stop of bus line 73 is around the corner and takes you to the beautiful city center of Haarlem in about 15 minutes. Primary schools are also within walking distance. You can also reach the city center of Haarlem with its many shops and cozy restaurants in fifteen minutes by bike. The stop for the fast bus connection (R-net) is also a short distance away, as are arterial roads to all major cities and Schiphol Airport. But forests, dunes and the pleasant beaches of Zandvoort and Bloemendaal are also extremely easy to reach by bike.
In short, a very nice house in an ideal location!
Layout:
Second floor: entrance, hall, toilet with fountain, room with meter cupboard and central heating boiler installation. Bright living room with a nice balcony, extra privacy due to the corner location, located on the sunny south. Open kitchen with a 5-burner gas stove, extractor hood, dishwasher and a combination oven/microwave. The kitchen is finished with a concrete countertop. This floor has an oak parquet floor.
Third floor: landing, room with washing machine and dryer, bathroom with bath, shower, double washbasin and a toilet. Spacious bedroom with narrow balcony at the rear and two more bedrooms at the front.
The house has its own storage room on the ground floor that can be reached from outside.
Particularities
- Year of construction approximately 1983
-Living area approximately 102 m2
-Service costs amount to Euro 173.30 per month
-Very central location
-In the green Molenwijk
-Ideal for nature lovers
-Fully equipped with plastic frames with double glazing
-No fewer than 3 bedrooms and a private storage room on the ground floor
-Free parking
-Balcony with a corner location on the sunny south, where you can enjoy the sun for a large part of the day.
Are you interested? Please contact Kim & Arthur from Samen Makelaardij & Valuations. We would be happy to show you the house in detail. For the latest offers follow us on Facebook and Instagram.
Features
Transfer of ownership
- Last asking price
- € 365,000 kosten koper
- Asking price per m²
- € 3,578
- Service charges
- € 173 per month
- Status
- Sold
Construction
- Type apartment
- Maisonnette (apartment)
- Building type
- Resale property
- Year of construction
- 1983
Surface areas and volume
- Areas
- Living area
- 102 m²
- Exterior space attached to the building
- 12 m²
- External storage space
- 7 m²
- Volume in cubic meters
- 361 m³
Layout
- Number of rooms
- 4 rooms (3 bedrooms)
- Number of bath rooms
- 1 separate toilet
- Number of stories
- 2 stories
- Located at
- 2nd floor
- Facilities
- Skylight and optical fibre
Energy
- Energy label
- Insulation
- Double glazing and energy efficient window
- Heating
- CH boiler
- Hot water
- CH boiler
- CH boiler
- Remaha (gas-fired combination boiler from 2011, in ownership)
Cadastral data
- HAARLEM Y 2497
- Cadastral map
- Ownership situation
- Full ownership
Exterior space
- Location
- Alongside park, alongside waterfront, in residential district and unobstructed view
- Balcony/roof terrace
- Balcony present
Storage space
- Shed / storage
- Detached brick storage
- Facilities
- Electricity
Parking
- Type of parking facilities
- Public parking
VVE (Owners Association) checklist
- Registration with KvK
- Yes
- Annual meeting
- Yes
- Periodic contribution
- Yes
- Reserve fund present
- Yes
- Maintenance plan
- Yes
- Building insurance
- Yes
Photos 60
© 2001-2024 funda



























































