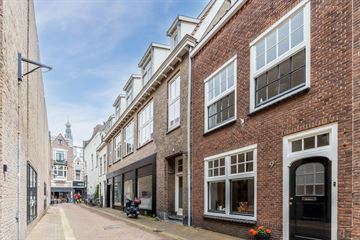This house on funda: https://www.funda.nl/en/detail/koop/haarlem/appartement-frankestraat-5-b/43671901/

Description
Living in the heart of the city center?
Then you definitely shouldn't miss this apartment!
Located on one of the nicest streets in Haarlem, this neat apartment is on the top floor, with no upstairs neighbors! It is a small-scale complex with an active homeowners' association (VvE). The location is also ideal as you can walk to the Grote Markt with its delightful terraces. Additionally, there are plenty of nice restaurants and great shopping options. The NS station is just around the corner. Nature and tranquility lover? Within about a 20-minute bike ride, you can reach the dunes of Zandvoort and Bloemendaal.
Upon entering the apartment, you come into the spacious living room which can be arranged in various ways. The open kitchen is equipped with various built-in appliances. Additionally, the apartment features a spacious bathroom, a bedroom, and a large balcony. There is also a separate storage space in the basement.
In short: A wonderful apartment in a fantastic location!
Layout
Basement:
Separate storage with space for multiple bikes.
Ground floor:
Entrance, hall with doorbell panel, mailboxes, and staircase.
1st floor:
The front door of the apartment with hall and stairs to the 2nd floor.
2nd floor:
Via the stairs, you enter the spacious living room, a closet with a central heating system, and an open kitchen equipped with built-in appliances such as an electric hob, extractor hood, combi oven, refrigerator, freezer, and dishwasher. Spacious bathroom with walk-in shower, washbasin, toilet, and washing machine connection, bedroom, and large terrace.
Details:
- Bright and sunny apartment located in the heart of the city center
- Top floor, no upstairs neighbors!
- Modern open kitchen with built-in appliances
- Spacious and sunny balcony
- Spacious and neat bathroom
- Separate storage in the basement
- Own central heating boiler (built-in 2013)
- Active homeowners' association, service charges
- A stone's throw from public transport, shops, restaurants, and culture
- Cycling distance to the beaches and dunes of Bloemendaal & Zandvoort
Features
Transfer of ownership
- Last asking price
- € 345,000 kosten koper
- Asking price per m²
- € 6,635
- Original asking price
- € 367,500 kosten koper
- Status
- Sold
- VVE (Owners Association) contribution
- € 77.09 per month
Construction
- Type apartment
- Upstairs apartment (apartment)
- Building type
- Resale property
- Year of construction
- 1905
- Specific
- Protected townscape or village view (permit needed for alterations) and with carpets and curtains
- Type of roof
- Gable roof covered with roof tiles
Surface areas and volume
- Areas
- Living area
- 52 m²
- Exterior space attached to the building
- 5 m²
- External storage space
- 7 m²
- Volume in cubic meters
- 183 m³
Layout
- Number of rooms
- 1 room
- Number of bath rooms
- 1 bathroom
- Bathroom facilities
- Shower, walk-in shower, toilet, sink, and washstand
- Number of stories
- 2 stories and a basement
- Located at
- 2nd floor
- Facilities
- Passive ventilation system and TV via cable
Energy
- Energy label
- Insulation
- Mostly double glazed
- Heating
- CH boiler
- Hot water
- CH boiler
- CH boiler
- Gas-fired combination boiler from 2013, in ownership
Cadastral data
- HAARLEM D 11024
- Cadastral map
- Ownership situation
- Full ownership
Exterior space
- Location
- Alongside a quiet road, in wooded surroundings, in centre and in residential district
- Balcony/roof terrace
- Balcony present
Storage space
- Shed / storage
- Built-in
- Facilities
- Electricity
- Insulation
- Insulated walls
Parking
- Type of parking facilities
- Resident's parking permits
VVE (Owners Association) checklist
- Registration with KvK
- Yes
- Annual meeting
- Yes
- Periodic contribution
- Yes (€ 77.09 per month)
- Reserve fund present
- Yes
- Maintenance plan
- Yes
- Building insurance
- Yes
Photos 48
© 2001-2025 funda















































