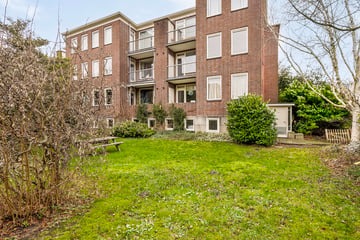
Frans Netscherstraat 432024 KR HaarlemSinnevelt
€ 385,000 k.k.
Description
Discover this charming 3-room apartment at Frans Netscherstraat 43-1! Located in the cozy Te Zaanenkwartier neighborhood, this property offers the perfect mix of space, comfort, and a welcoming living environment. With a living area of 67 m² and a listing price of €385,000, this apartment is ready to become your new home.
Layout of the Apartment:
- Living Room: Spacious and bright living area with plenty of natural light, perfect for a comfortable seating and dining space.
- Kitchen: Closed kitchen with modern appliances and access to the rear balcony, ideal for enjoying your morning coffee.
- Bedrooms:
- Master bedroom with access to a second balcony, perfect for relaxing after a long day.
- Second bedroom, suitable as a guest room, home office, or children's room.
- Bathroom: Compact bathroom with a shower and sink.
- Storage Room: Practical indoor storage space near the entrance for added convenience.
The apartment is well laid out, offering a great balance between living space and functionality.
About the Te Zaanenkwartier Neighborhood:
Te Zaanenkwartier is known for its peaceful, family-friendly atmosphere and cozy vibe. The area is surrounded by greenery, with parks, playgrounds, and the Noorder Sportpark within walking distance. For daily shopping, there are plenty of stores nearby, and Haarlem's vibrant city center is easily accessible by bike.
With excellent connections to major roads and public transport, you’ll enjoy the perfect combination of tranquility and central living. The neighborhood offers the ideal balance between city life and a relaxing environment.
Interested?
Are you looking for a lovely apartment in a sought-after neighborhood in Haarlem? Schedule a viewing today and discover the charm of Frans Netscherstraat 43-1 for yourself. This could be your new home!
Asking Price: €385,000
Contact us for more information or to schedule an appointment.
Features
Transfer of ownership
- Asking price
- € 385,000 kosten koper
- Asking price per m²
- € 5,662
- Service charges
- € 200 per month
- Listed since
- Status
- Available
- Acceptance
- Available in consultation
Construction
- Type apartment
- Apartment with shared street entrance (apartment)
- Building type
- Resale property
- Year of construction
- 1955
- Type of roof
- Flat roof
Surface areas and volume
- Areas
- Living area
- 68 m²
- Other space inside the building
- 1 m²
- Exterior space attached to the building
- 7 m²
- External storage space
- 18 m²
- Volume in cubic meters
- 224 m³
Layout
- Number of rooms
- 3 rooms (2 bedrooms)
- Number of bath rooms
- 1 bathroom
- Bathroom facilities
- Shower and sink
- Number of stories
- 3 stories
- Located at
- 1st floor
Energy
- Energy label
Cadastral data
- SCHOTEN D 921
- Cadastral map
- Ownership situation
- Full ownership
Exterior space
- Garden
- Back garden and front garden
- Back garden
- 0.10 metre deep and 0.10 metre wide
- Garden location
- Located at the southwest
Storage space
- Shed / storage
- Built-in
- Facilities
- Electricity
Parking
- Type of parking facilities
- Public parking
VVE (Owners Association) checklist
- Registration with KvK
- No
- Annual meeting
- No
- Periodic contribution
- No
- Reserve fund present
- No
- Maintenance plan
- No
- Building insurance
- No
Photos 36
© 2001-2025 funda



































