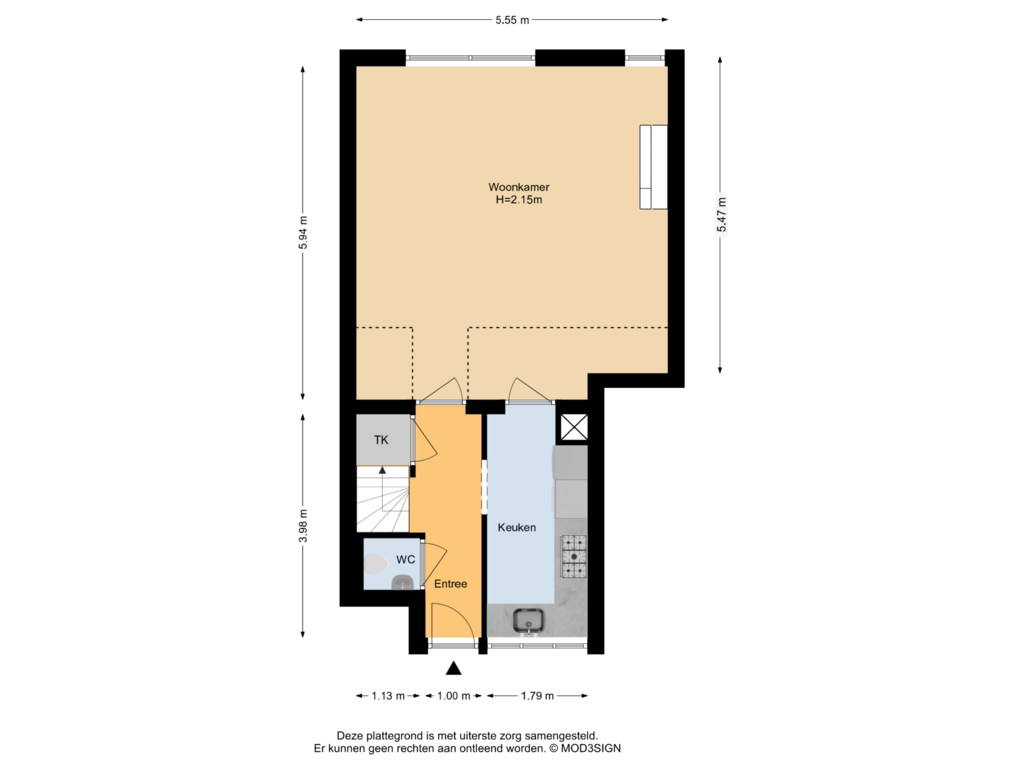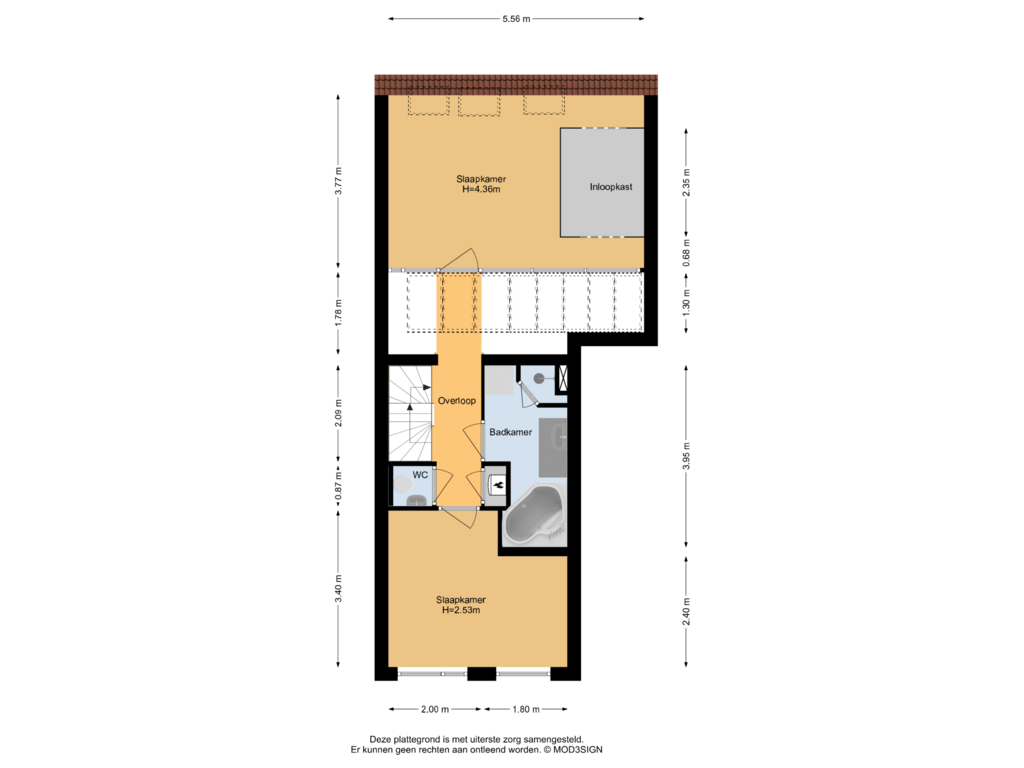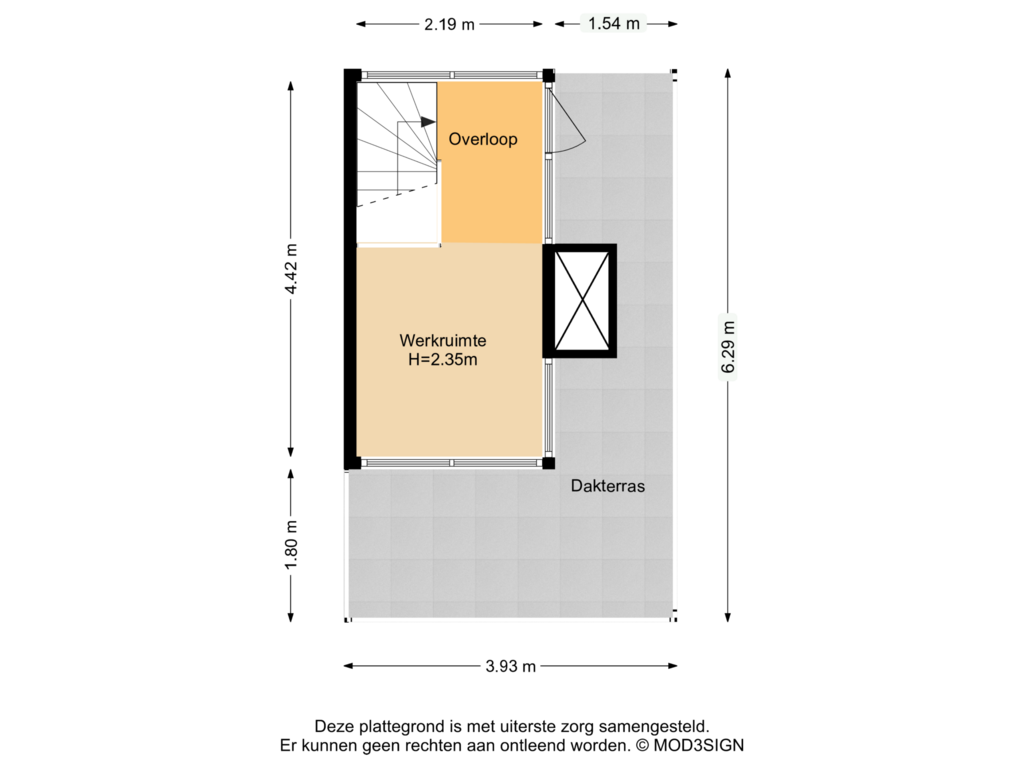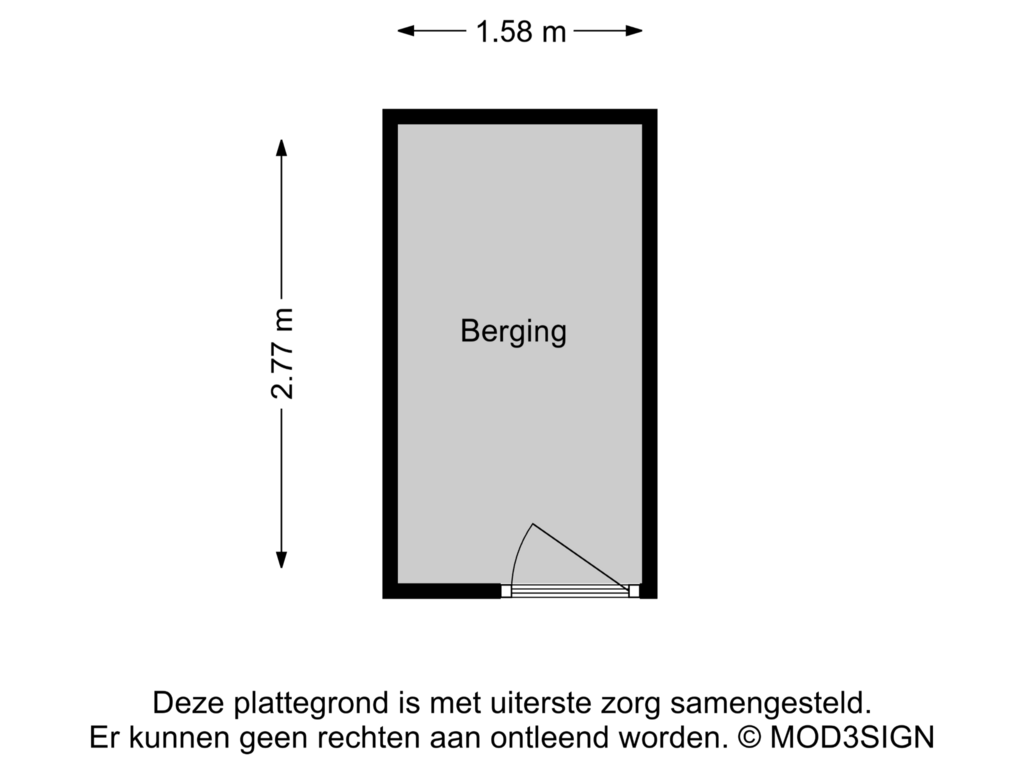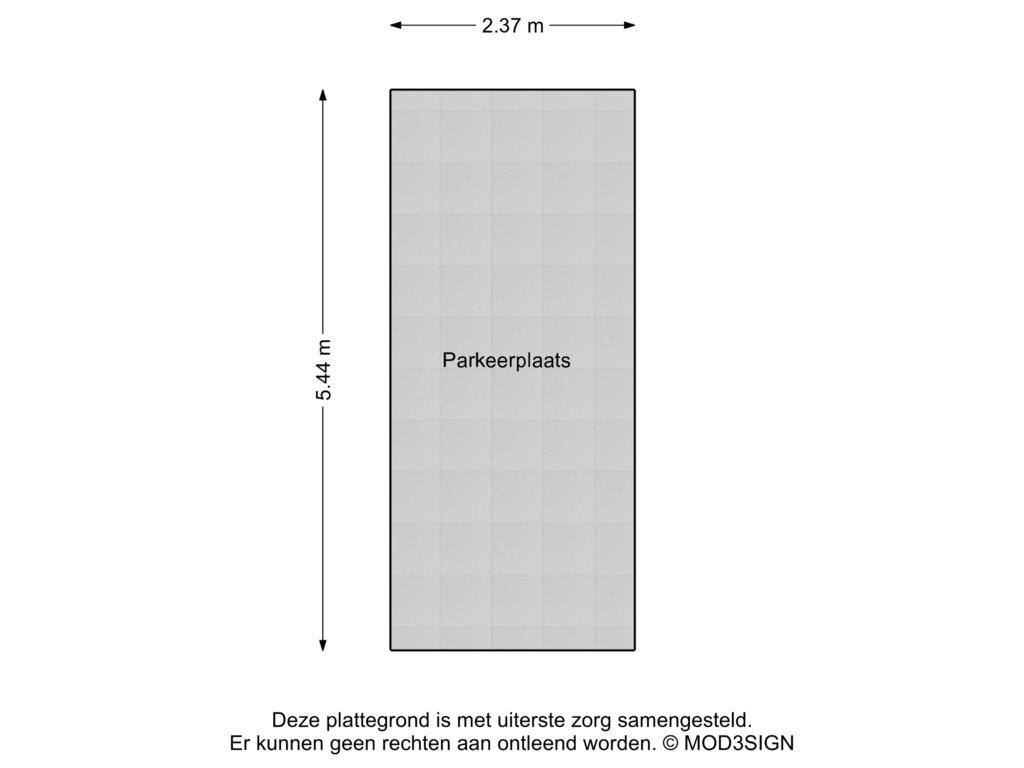This house on funda: https://www.funda.nl/en/detail/koop/haarlem/appartement-gasthuisvest-7-f/43605913/
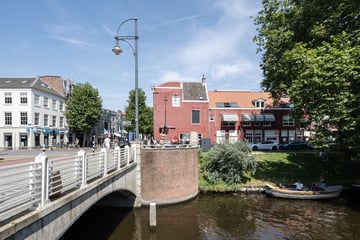
Gasthuisvest 7-F2011 ET HaarlemHeiliglanden
€ 750,000 k.k.
Eye-catcherToplocatie aan het water! 4-kamerappartement met dakterras en garage
Description
Top location on the water! In the heart of the historic center of Haarlem is this fine and bright 4-room apartment with a lovely roof terrace, private parking in the underground parking garage, storage room, elevator and communal bicycle storage.
Residence Groote Houtpoort, built around 1997, is a well-maintained apartment complex consisting of sixteen apartments and three stores. The entrance to the complex and the parking garage are located on Gasthuisvest, while the entrance to the shared, enclosed bicycle storage is on Grote Houtstraat. On the attractive canal, the Gasthuissingel, near the charming bridge to the Grote Houtstraat, you will find this cozy 4-room apartment on no less than three floors. The first floor can be reached by stairs or elevator. The pleasant living room with lots of light has high ceilings, original beams and a beautiful view of the rippling water. Adjacent is the modern semi-open kitchen. The second floor has a loft effect. From the landing you look down into the living room. Through the landing, which slopes a bit, the master bedroom is accessible. This bedroom feels spacious thanks to the high ridge. A second spacious bedroom is located at the rear. Also on this floor is the modern bathroom with a lovely whirlpool tub. On the third floor is a possible bedroom/work area with lots of light through the many windows. From here there is access to the spacious roof terrace where you can enjoy the fresh air in a peaceful environment. In addition, the terrace offers a beautiful view of the imposing large church.
The location of this complex can be called absolutely ideal. At the beginning of the bustling city center of Haarlem, with all amenities within easy reach. Whether there is a need for a day of shopping, an evening out at one of the many catering establishments, or a cultural trip to a museum, everything is just steps away. Public transportation, with buses and Haarlem's NS railway station, is easily accessible, as are the arterial roads to Amsterdam, Schiphol Airport and the beach. What makes this location even more attractive is the proximity to nature. Within cycling distance there are beautiful forests, dunes and the beach, perfect for a relaxing day out. Whether you prefer the lively atmosphere of the city or the serene tranquility of nature, Residence Groote Houtpoort offers the best of both worlds.
Good to know
* Living space 107 m²
* Roof terrace 13 m²
* Built in 1997
* Energy label B
* Air conditioning
* Active and healthy owners association
* Private parking in the garage with charging station
* 1/6 share in a boat in front of the door in the canal (Arie Wiegmans AW16), which is shared with five neighbors
* Service costs apartment including storage € 358,82 + parking € 54,94
* Direct access from the back gate to the Grote Houtstraat
* Magnificent views of the water of the Gasthuisvest
* Delivery in consultation
Ground floor
Communal entrance porch with intercom system and video, mailboxes, hall with elevator and staircase. Access to the storage room, courtyard and communal bicycle storage. Entrance to the parking garage.
First floor
Through communal terrace, with private storage, access to the apartments. Entrance with hall, meter cupboard, wardrobe, stairs cupboard and separate toilet. Access to the living room and half open kitchen. The L-shaped kitchen has modern appliances such as a combination oven, dishwasher, refrigerator with freezer, 4-burner gas stove, hood and plenty of storage space.
Second floor
Spacious front bedroom with a walk-in closet. Also an air conditioner and 3 electric skylights. Modern bathroom with a walk-in shower, bathtub, design radiator, sink cabinet and electric floor heating. Second bedroom at the rear. Separate toilet on the landing.
Third floor
Sleep/or work area and access to the roof terrace.
Basement
Parking space with charging station in the garage below. Accessible through the garage door on the Gasthuisvest.
Features
Transfer of ownership
- Asking price
- € 750,000 kosten koper
- Asking price per m²
- € 7,009
- Listed since
- Status
- Available
- Acceptance
- Available in consultation
- VVE (Owners Association) contribution
- € 414.00 per month
Construction
- Type apartment
- Maisonnette (apartment)
- Building type
- Resale property
- Year of construction
- 1997
- Specific
- Protected townscape or village view (permit needed for alterations)
- Type of roof
- Flat roof
Surface areas and volume
- Areas
- Living area
- 107 m²
- Exterior space attached to the building
- 13 m²
- External storage space
- 17 m²
- Volume in cubic meters
- 334 m³
Layout
- Number of rooms
- 4 rooms (3 bedrooms)
- Number of bath rooms
- 1 bathroom and 2 separate toilets
- Bathroom facilities
- Shower, bath, underfloor heating, and washstand
- Number of stories
- 3 stories
- Facilities
- Air conditioning, outdoor awning, skylight, smart home, elevator, mechanical ventilation, passive ventilation system, and TV via cable
Energy
- Energy label
- Insulation
- Triple glazed, double glazing and completely insulated
- Heating
- CH boiler, gas heater and partial floor heating
- Hot water
- CH boiler
- CH boiler
- Intergas (gas-fired combination boiler from 2020, in ownership)
Cadastral data
- HAARLEM D 10183
- Cadastral map
- Ownership situation
- Full ownership
- HAARLEM D 10183
- Cadastral map
- Ownership situation
- Full ownership
Exterior space
- Location
- Along waterway, in centre and unobstructed view
- Balcony/roof terrace
- Roof terrace present
Storage space
- Shed / storage
- Built-in
- Facilities
- Electricity
Garage
- Type of garage
- Underground parking
Parking
- Type of parking facilities
- Paid parking and parking garage
VVE (Owners Association) checklist
- Registration with KvK
- Yes
- Annual meeting
- Yes
- Periodic contribution
- Yes (€ 414.00 per month)
- Reserve fund present
- Yes
- Maintenance plan
- Yes
- Building insurance
- Yes
Photos 49
Floorplans 5
© 2001-2025 funda

















































