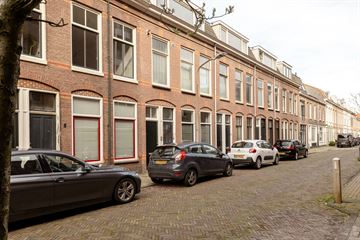
Description
Lichte, sfeervolle en goed onderhouden 2-kamer benedenwoning met een heerlijke en zonnige achtertuin op het westen met ruime schuur. Ideale en instapklare starterswoning met een moderne keuken en badkamer. Gunstige ligging in de Transvaalbuurt met om de hoek winkelstraat de Cronjé en op loopafstand van grote AH aan het Soendaplein, het station en de gezellige binnenstad.
Indeling
Begane grond: entree/hal, gang met moderne badkamer (2023) met douche en wastafelmeubel, separaat toilet, lichte en ruime woonkamer met openslaande deuren naar de heerlijke ruime achtertuin met houten schuur, moderne nieuwe (2023) open keuken met diverse inbouwapparatuur (vaatwasser, inductie kookplaat, afzuigkap, oven en koelkast), ruime slaapkamer aan de voorzijde.
Kortom een ideale starterswoning !
Bijzonderheden
- Sfeervolle en heerlijk lichte benedenwoning, ideale starterswoning
- Woonoppervlak circa 50 m²
- Ruime achtertuin met zon en grote berging
- Goed onderhouden woning, makkelijk te betrekken
- Keuken vernieuwd in 2022
- Op loopafstand van winkels, het station en de gezellige binnenstad
- Parkeren middels parkeervergunningen/betaald parkeren
- VvE ingeschreven bij de KvK en een gezamenlijke opstalverzekering
- Intentieverklaring is aanwezig voor activeren VVE
- Oplevering in overleg
Features
Transfer of ownership
- Last asking price
- € 335,000 kosten koper
- Asking price per m²
- € 6,700
- Status
- Sold
Construction
- Type apartment
- Ground-floor apartment (apartment)
- Building type
- Resale property
- Year of construction
- 1906
- Type of roof
- Gable roof covered with roof tiles
Surface areas and volume
- Areas
- Living area
- 50 m²
- External storage space
- 11 m²
- Volume in cubic meters
- 185 m³
Layout
- Number of rooms
- 2 rooms (1 bedroom)
- Number of bath rooms
- 1 bathroom and 1 separate toilet
- Bathroom facilities
- Shower and washstand
- Number of stories
- 1 story
- Located at
- Ground floor
Energy
- Energy label
- Insulation
- Double glazing
- Heating
- CH boiler
- Hot water
- CH boiler
- CH boiler
- Atag (gas-fired combination boiler from 2014, in ownership)
Cadastral data
- SCHOTEN B 15589
- Cadastral map
- Ownership situation
- Full ownership
Exterior space
- Location
- Alongside a quiet road and in residential district
- Garden
- Back garden
- Back garden
- 42 m² (7.40 metre deep and 5.61 metre wide)
- Garden location
- Located at the west
Storage space
- Shed / storage
- Detached wooden storage
Parking
- Type of parking facilities
- Resident's parking permits
VVE (Owners Association) checklist
- Registration with KvK
- Yes
- Annual meeting
- No
- Periodic contribution
- No
- Reserve fund present
- No
- Maintenance plan
- No
- Building insurance
- Yes
Photos 31
© 2001-2024 funda






























