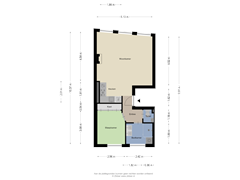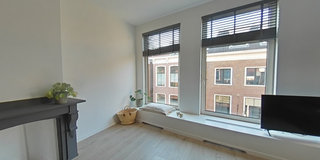Sold under reservation
Gierstraat 27-B2011 GA HaarlemVijfhoek
- 47 m²
- 1
€ 350,000 k.k.
Description
PUUR* wonen in dit lichte en gezellige 2-kamerappartement met nette open keuken met inbouwapparatuur, moderne badkamer en ruime slaapkamer. De drie grote ramen zorgen voor een fijne lichtinval en bieden een gezellig uitzicht op de Gierstraat. Ideaal voor starters of mensen die willen genieten van de charmante straatjes in de Haarlemse binnenstad.
Goed om te weten
* Woonoppervlak ca. 47m2 (zie meetrapport)
* Nette keuken
* Drie ramen breed aan de voorzijde
* Actieve VvE (€ 125,- per maand)
* Gelegen aan de rand van de populaire Haarlemse Vijfhoek
* Op loopafstand van alle winkels en terrassen
* In de gezellige Gierstraat
* Oplevering kan snel
Locatie
De locatie is rustig, maar toch om de hoek van het echte stadsleven. Winkels terrasjes en gezellige restaurants zijn op een steenworp afstand gelegen. De Vijfhoek is een van de meest sfeervolle wijken in het centrum van Haarlem, doordat het deels autoluw is, is het er rustig maar wil je gezellig een terras pakken dan kan dat op de diverse hotspots die de wijk rijk is. Op loopafstand zijn onder ander Café “Mogador” voor je kop koffie en de terrassen van de Botermarkt. Ook de Stadsschouwburg, de Albert Heijn en de Pathé zijn op steenworpafstand. Met 20 minuten fietsen ben je bij de duinen en stranden van Bloemendaal en Zandvoort.
Indeling
Begane grond: Gezamenlijke entree en trapopgang naar boven...
Tweede verdieping: Entree, toilet met fontein, ruime en lichte woonkamer met drie ramen breed, nette open keuken v.v. inbouwapparatuur, ruime slaapkamer met voldoende kastruimte, moderne badkamer met inloopdouche- en regendouche, dubbele wastafel en wasmachineaansluiting.
Zie voor de indeling en afmetingen de plattegronden.
*English text*
PUUR* living in this bright and cosy 2-room flat with neat open kitchen with built-in appliances, modern bathroom and spacious bedroom. The three large windows provide a nice light and offer a cosy view of the Gierstraat. Ideal for starters or people who want to enjoy the charming streets in Haarlem city centre.
Good to know
* Living space approx. 47m2 (see measurement report)
* Neat kitchen
* Three windows wide at the front
* Active owners association (€ 125,- per month)
* Located on the edge of the popular Haarlem Vijfhoek area
* Within walking distance of all shops and terraces
* In the cosy Gierstraat
* Completion can be quick
Location
The location is quiet, yet around the corner from real city life. Shops, terraces and cosy restaurants are just a stone's throw away. De Vijfhoek is one of the most attractive neighbourhoods in the centre of Haarlem, because it is partly car-free, it is quiet but if you want to enjoy a terrace, you can do so at the various hotspots in the neighbourhood. Within walking distance are, among others, Café ‘Mogador’ for your cup of coffee and the terraces of the Botermarkt. The Stadsschouwburg, the Albert Heijn supermarket and the Pathé are also a stone's throw away. A 20-minute cycle ride takes you to the dunes and beaches of Bloemendaal and Zandvoort.
Layout
Ground floor: Communal entrance and staircase upstairs....
Second floor: Entrance, toilet with fountain, spacious and bright living room with three windows wide, neat open kitchen with built-in appliances, spacious bedroom with ample closet space, modern bathroom with walk-in shower and rain shower, double sink and washing machine connection.
See floor plans for layout and dimensions.
Features
Transfer of ownership
- Asking price
- € 350,000 kosten koper
- Asking price per m²
- € 7,447
- Listed since
- Status
- Sold under reservation
- Acceptance
- Available in consultation, No-risk clause possible
- VVE (Owners Association) contribution
- € 125.00 per month
Construction
- Type apartment
- Upstairs apartment (apartment)
- Building type
- Resale property
- Year of construction
- 1880
- Specific
- Protected townscape or village view (permit needed for alterations)
- Type of roof
- Combination roof covered with asphalt roofing and roof tiles
Surface areas and volume
- Areas
- Living area
- 47 m²
- Volume in cubic meters
- 156 m³
Layout
- Number of rooms
- 2 rooms (1 bedroom)
- Number of bath rooms
- 1 bathroom and 1 separate toilet
- Bathroom facilities
- Shower and double sink
- Number of stories
- 1 story
- Located at
- 1st floor
- Facilities
- Mechanical ventilation
Energy
- Energy label
- Insulation
- Roof insulation, double glazing and floor insulation
- Heating
- CH boiler
- Hot water
- CH boiler and central facility
- CH boiler
- Vaillant (gas-fired combination boiler from 2012, in ownership)
Cadastral data
- HAARLEM C 6716
- Cadastral map
- Ownership situation
- Full ownership
Exterior space
- Location
- In centre
Parking
- Type of parking facilities
- Resident's parking permits
VVE (Owners Association) checklist
- Registration with KvK
- Yes
- Annual meeting
- No
- Periodic contribution
- Yes (€ 125.00 per month)
- Reserve fund present
- Yes
- Maintenance plan
- No
- Building insurance
- Yes
Want to be informed about changes immediately?
Save this house as a favourite and receive an email if the price or status changes.
Popularity
0x
Viewed
0x
Saved
01/11/2024
On funda







