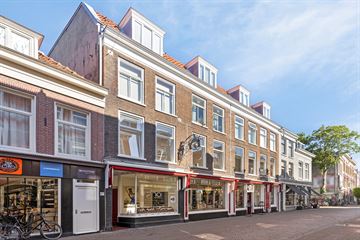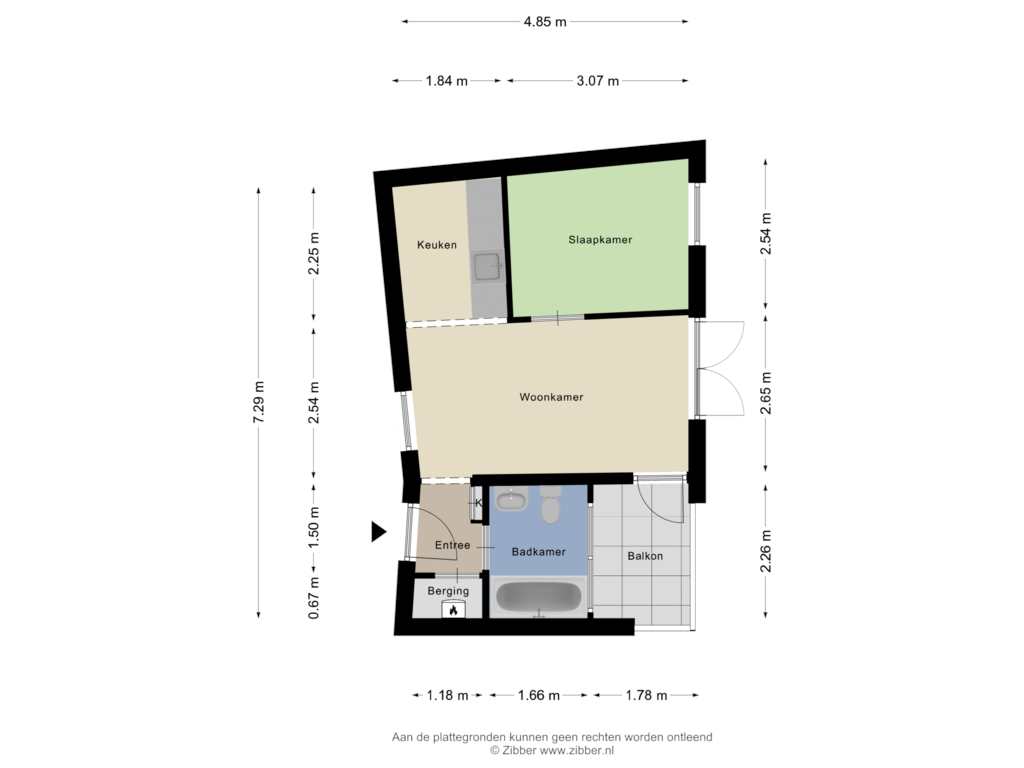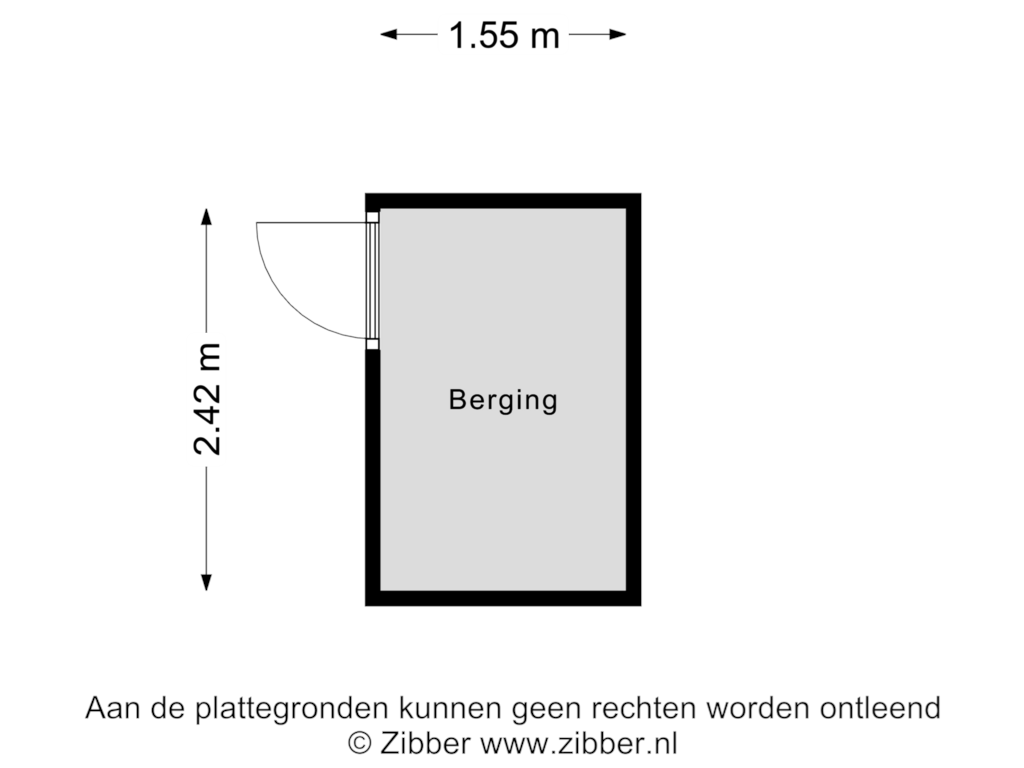This house on funda: https://www.funda.nl/en/detail/koop/haarlem/appartement-gierstraat-38-a/43633194/

Gierstraat 38-A2011 GE HaarlemVijfhoek
€ 475,000 k.k.
Eye-catcherDubbel appartement op toplocatie in Gierstraat A en B
Description
NOTE: Concerns two units under one apartment right: GIERSTRAAT A and B
Two delightful starter apartments in the vibrant heart of Haarlem, both with their own terrace and storage. The units are completely split structurally and each has its own address. The apartments can be easily combined, but are also perfect for immediate occupancy as separate units, ideal for dual living or rental purposes. They are also very suitable for students.
These bright and charming apartments, located on the first floor of a small-scale apartment complex, offer a unique opportunity to live in the lively center of Haarlem. These fully equipped apartments with an ideal layout have everything for comfortable and modern living in the bustling city center.
Located in the cozy Vijfhoek in Haarlem center
The Vijfhoek, one of the most charming neighborhoods in Haarlem, is known for its cozy streets, historic buildings, and lively atmosphere. The area boasts some of the best shops, cafes, and charming restaurants within walking distance. The Botermarkt, with its many terraces, is just around the corner, and the famous Grote Markt in Haarlem is also nearby. Everything you need, from supermarkets to public transport, is within easy reach.
Layout of the property
Ground floor:
Entrance with access to the storage units and stairwell to the first floor.
First floor:
Gallery with access to the apartments. The units are fully independent and have the following layout:
The hallway provides access to the bright living room with natural light from the gallery and beautiful views through the French doors at the rear, overlooking the old city center. The semi-open kitchen has a modern color scheme. The bedroom, as well as the private terrace, is located at the rear, offering a peaceful retreat in the city. The west-facing terrace is the perfect spot to enjoy the afternoon and evening sun. Lastly, off the hallway are the laundry and central heating room and the spacious bathroom. The bright bathroom is equipped with a bathtub, sink, and toilet.
Special features:
• Wonderful apartments, ready to move in
• Both units have their own indoor storage suitable for bicycles
• Active and professionally managed HOA, service costs €76.17 per month for two apartments
• Equipped with double glazing
• All amenities are within walking distance, including buses on Tempeliersstraat and the NS train station
• Delivery in consultation, but can be done quickly
With its central location and cozy surroundings, this is the ideal place for starters who want to enjoy everything Haarlem has to offer.
Features
Transfer of ownership
- Asking price
- € 475,000 kosten koper
- Asking price per m²
- € 7,197
- Service charges
- € 76 per month
- Listed since
- Status
- Available
- Acceptance
- Available immediately
- VVE (Owners Association) contribution
- € 76.17 per month
Construction
- Type apartment
- Galleried apartment (apartment)
- Building type
- Resale property
- Year of construction
- 1867
- Specific
- Protected townscape or village view (permit needed for alterations)
- Type of roof
- Flat roof covered with asphalt roofing
Surface areas and volume
- Areas
- Living area
- 66 m²
- Exterior space attached to the building
- 8 m²
- External storage space
- 7 m²
- Volume in cubic meters
- 217 m³
Layout
- Number of rooms
- 4 rooms (2 bedrooms)
- Number of bath rooms
- 2 bathrooms
- Bathroom facilities
- 2 baths, 2 toilets, and 2 sinks
- Number of stories
- 1 story
- Located at
- 1st floor
- Facilities
- French balcony and TV via cable
Energy
- Energy label
- Insulation
- Roof insulation, double glazing, insulated walls, floor insulation and completely insulated
- Heating
- CH boiler
- Hot water
- CH boiler
- CH boiler
- Nefit Proline (gas-fired combination boiler from 2017, in ownership)
Cadastral data
- HAARLEM C 7538
- Cadastral map
- Ownership situation
- Full ownership
Exterior space
- Location
- In centre
- Balcony/roof terrace
- Balcony present
Storage space
- Shed / storage
- Storage box
Parking
- Type of parking facilities
- Paid parking, public parking and resident's parking permits
VVE (Owners Association) checklist
- Registration with KvK
- Yes
- Annual meeting
- Yes
- Periodic contribution
- Yes (€ 76.17 per month)
- Reserve fund present
- Yes
- Maintenance plan
- Yes
- Building insurance
- Yes
Photos 52
Floorplans 2
© 2001-2024 funda





















































