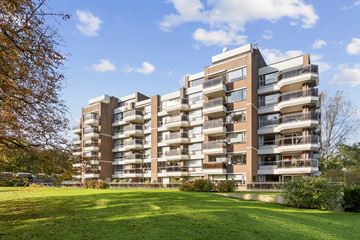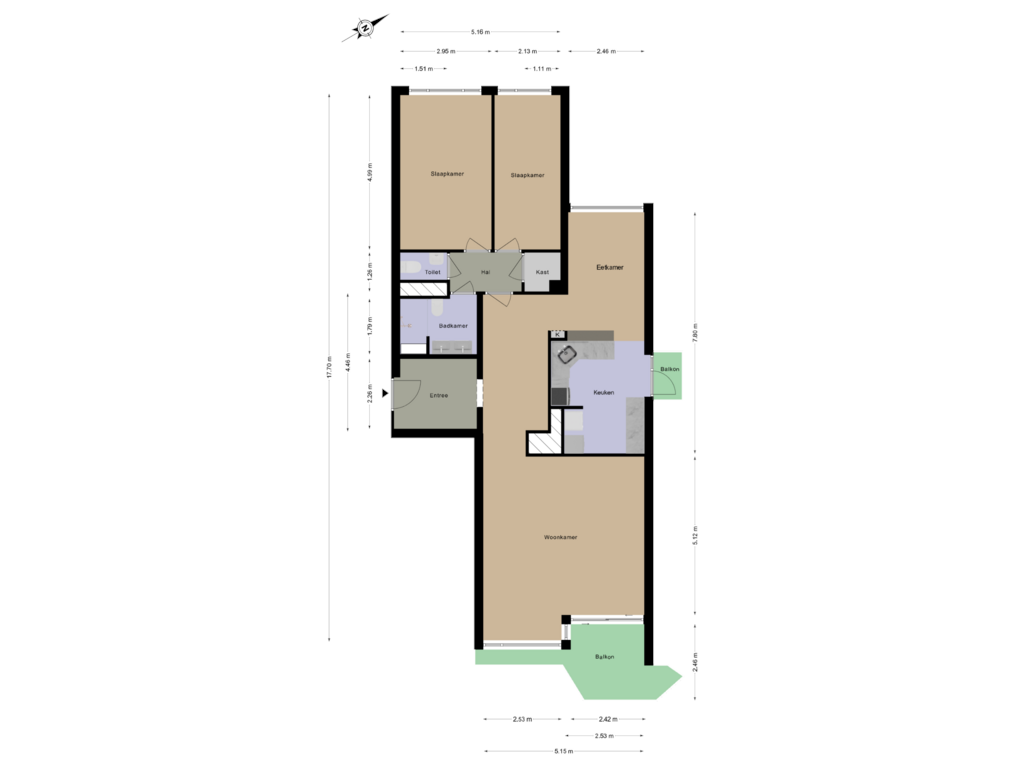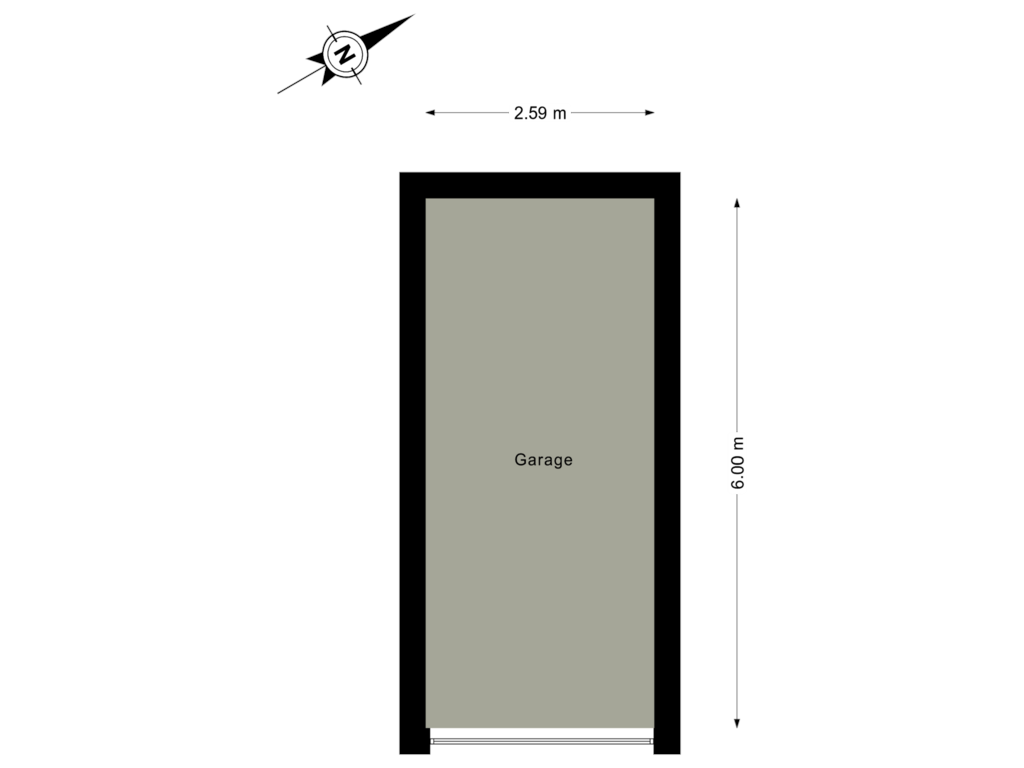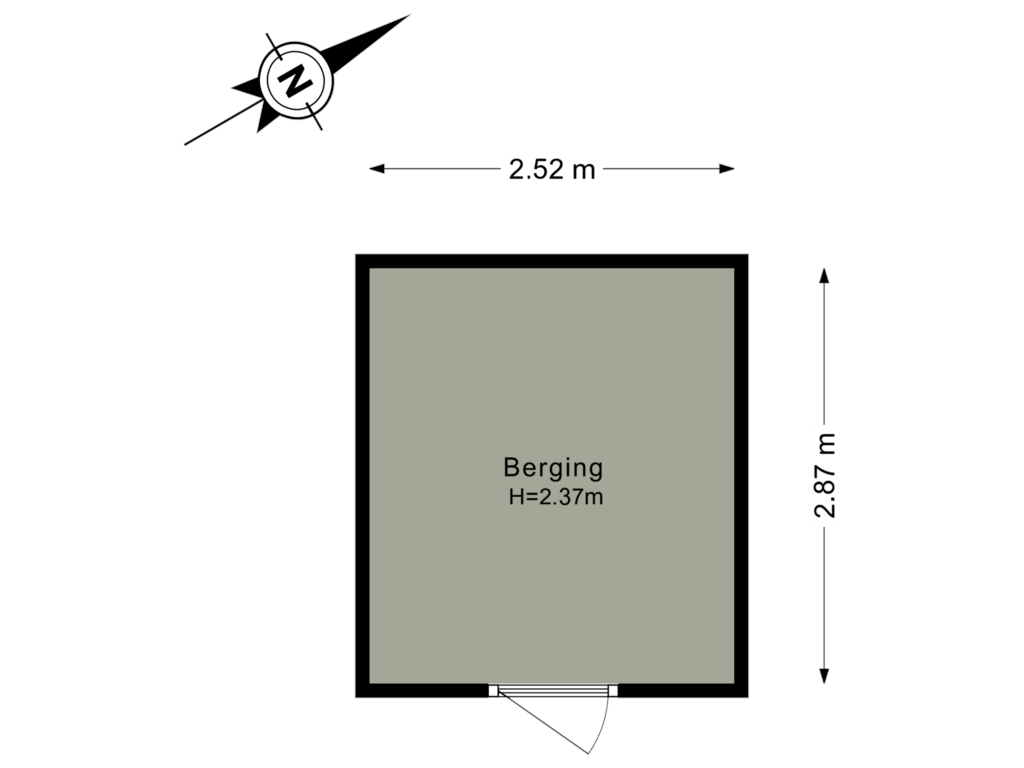This house on funda: https://www.funda.nl/en/detail/koop/haarlem/appartement-hazepaterslaan-118/43780096/

Eye-catcher3-kamerappartement met prachtig weids uitzicht!
Description
Situated in a delightful residential area, this 3-room apartment on the 4th floor offers stunning, expansive views over greenery. The apartment complex features a beautifully landscaped inner garden and a spacious, sunny balcony facing southeast. The apartment is ideally located in a pleasant and quiet neighborhood within walking distance of the beautiful Haarlemmerhout and the historic city center of Haarlem.
Additionally, the apartment has a private, spacious storage room in the basement, and a garage is available for purchase (asking price € 45.000,-- k.k.).
In short, you can live here comfortably and carefree with the convenience of a well-managed and professional Homeowners' Association (VvE).
This lovely apartment offers the following highlights:
+ Bright, spacious apartment with unique, unobstructed views of greenery
+ Modern bathroom with a walk-in shower, toilet, and double sink
+ Lovely sunny balcony facing southeast with stunning green views
+ Comfort of a well-managed and professional VvE
+ Ideal and pleasant living environment, see the text below
Layout, dimensions, and property in 3D! Experience this property virtually, in 3D. Walk through the apartment, view it from a distance, or zoom in. Our virtual tour, 360-degree photos, video, and floor plans give you a complete picture of the layout, dimensions, and design.
Layout
On the ground floor, there is a central entrance with a video intercom and access to the elevator and stairwell. In the basement, there is a spacious storage room.
The apartment is located on the 4th floor. The bright living room has access to the sunny balcony, where you can enjoy the beautiful and expansive green view. Adjacent to the hallway are two well-sized bedrooms.
The dining room with a semi-open kitchen is spacious and equipped with an induction hob, extractor, oven, and washing machine connection and has access to the second balcony. The hallway provides access to two spacious bedrooms, the modern bathroom, separate toilet room, and a practical internal storage room. The bathroom is equipped with a walk-in shower and sink unit. The garage (available for separate purchase) and storage room are located on the ground floor.
Enjoy Living in the Haarlemmerhoutkwartier
The location is fantastic! A wonderful place to live, right next to Haarlemmerhout. Within a few minutes by bike, you reach the Vijfhoek, the beginning of the historic city center with its many charming shops, the best restaurants, lively squares with markets, and terraces. Supermarkets (AH-XL), various schools, childcare facilities, playgrounds, and sports fields are nearby. And if you want to take a walk (with the dog), Haarlemmerhout is close by. Runners and cyclists can also enjoy their activities here, or head towards the Ramplaankwartier with Landgoed Elswout, Overveen, Bloemendaal, and the Kennemer dunes.
Want to get out of the city? Living on the south side of Haarlem provides easy access to the main roads Randweg and A9. Good bus connections and stops are just around the corner, taking you to Amsterdam, the Zuidas, or Schiphol within half an hour. By bike, you can quickly reach the Haarlem or Heemstede train station, and in less than 25 minutes, you’ll be in the dunes with your feet on the beach. In short, this is a fantastic area to live in!
Good to know:
- Living area: approx. 108.5m² (NEN measurement report)
- Garage dimensions approx. 2.59 x 6.00 m
- Year of construction: 1979
- Gas-free apartment
- Fully double-glazed
- Heating and hot water via central system
- Recent energy label: B
- Monthly service costs: € 330,97 (apartment) and € 23,61 (garage), water and heating costs are not included
- Delivery date by mutual agreement
In summary, enjoy peaceful and safe living in this pleasant 3-room apartment within a well-maintained complex, with the convenience of a well-managed VvE and all conceivable living amenities in the immediate vicinity. Come and take a look, you are very welcome!
Features
Transfer of ownership
- Asking price
- € 575,000 kosten koper
- Asking price per m²
- € 5,275
- Listed since
- Status
- Under offer
- Acceptance
- Available in consultation
- VVE (Owners Association) contribution
- € 330.97 per month
Construction
- Type apartment
- Apartment with shared street entrance (apartment)
- Building type
- Resale property
- Year of construction
- 1979
- Specific
- Protected townscape or village view (permit needed for alterations) and partly furnished with carpets and curtains
Surface areas and volume
- Areas
- Living area
- 109 m²
- Exterior space attached to the building
- 10 m²
- External storage space
- 23 m²
- Volume in cubic meters
- 348 m³
Layout
- Number of rooms
- 3 rooms (2 bedrooms)
- Number of bath rooms
- 1 bathroom and 1 separate toilet
- Bathroom facilities
- Double sink, walk-in shower, and toilet
- Number of stories
- 1 story
- Located at
- 4th floor
- Facilities
- Elevator
Energy
- Energy label
- Insulation
- Double glazing
- Heating
- Communal central heating
- Hot water
- Central facility
Cadastral data
- HAARLEM I 4304
- Cadastral map
- Ownership situation
- Full ownership
- HAARLEM I 4304
- Cadastral map
- Ownership situation
- Full ownership
Exterior space
- Location
- Alongside park, alongside a quiet road and in residential district
- Balcony/roof terrace
- Balcony present
Storage space
- Shed / storage
- Storage box
Garage
- Type of garage
- Garage
- Capacity
- 1 car
- Facilities
- Electricity
Parking
- Type of parking facilities
- Paid parking, public parking and resident's parking permits
VVE (Owners Association) checklist
- Registration with KvK
- Yes
- Annual meeting
- Yes
- Periodic contribution
- Yes (€ 330.97 per month)
- Reserve fund present
- Yes
- Maintenance plan
- Yes
- Building insurance
- Yes
Photos 42
Floorplans 3
© 2001-2025 funda












































