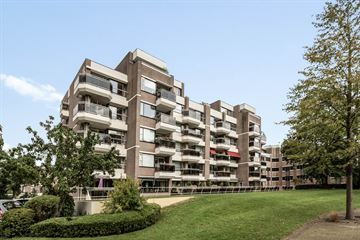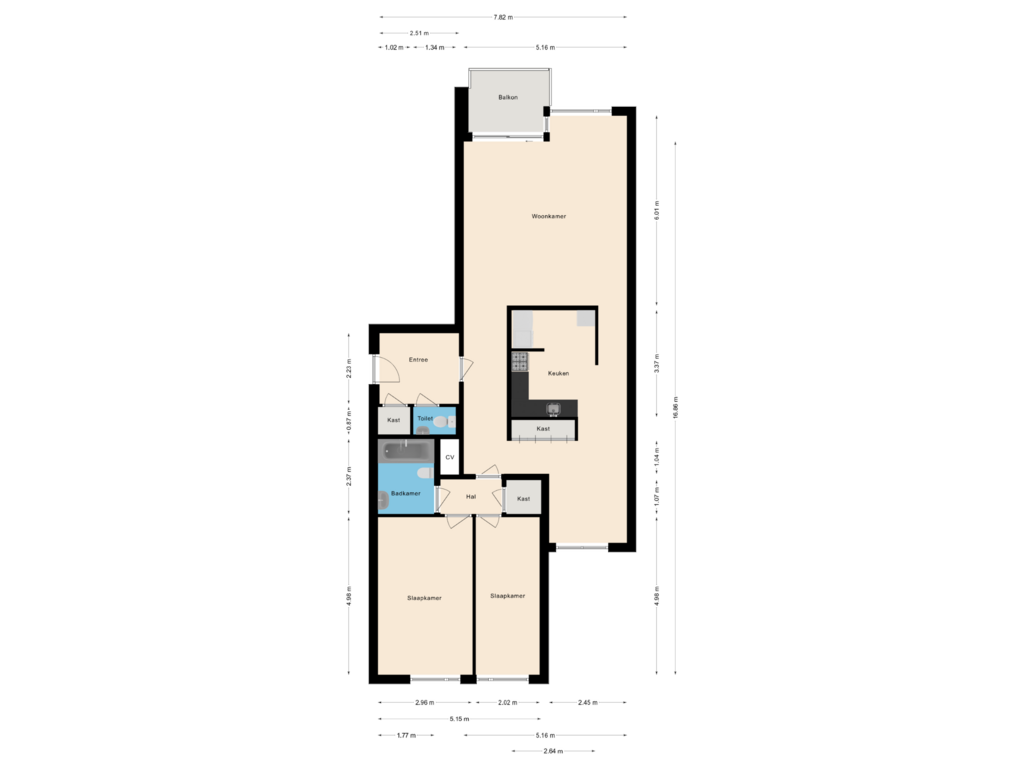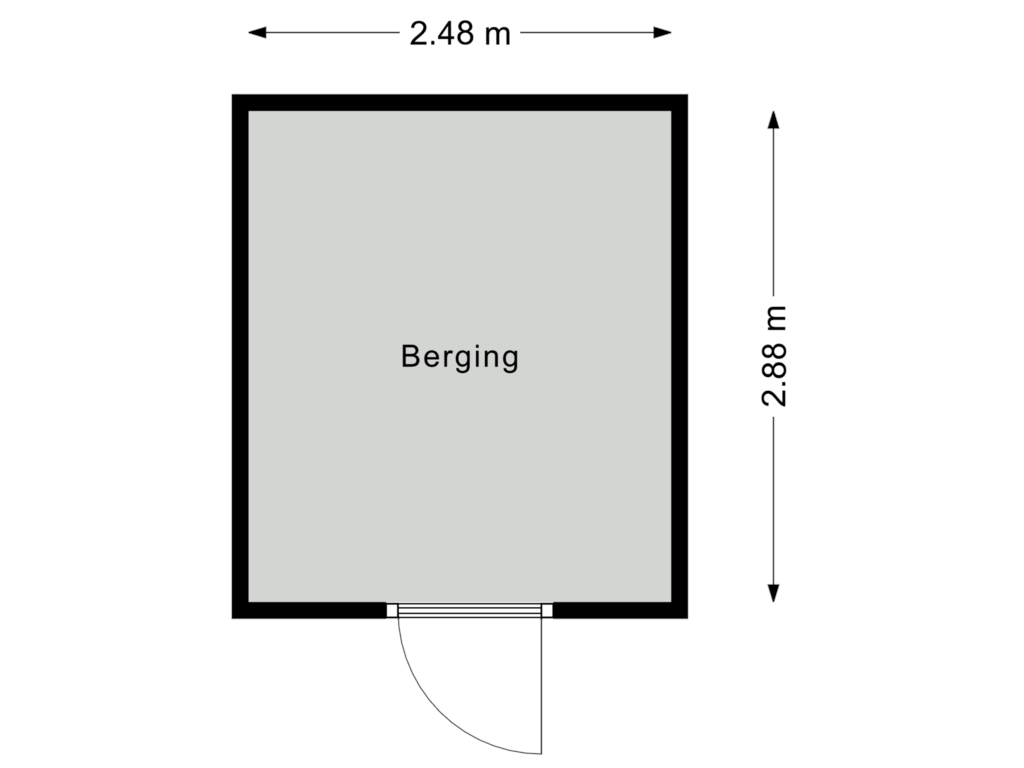This house on funda: https://www.funda.nl/en/detail/koop/haarlem/appartement-hazepaterslaan-254/43752345/

Description
Spacious 3-room apartment in a prime location! Spacious living room with a sunny south-facing balcony, kitchen, utility room, two bedrooms, bathroom and a separate storage room. Where? In the beautiful Haarlemmerhoutkwartier: close to the city forest, local shops and just 5 minutes from the city center.
This lovely three-room apartment is located on the third floor of a small apartment complex, on the edge of the city forest, the Haarlemmerhout. At the front is the beautiful Florapark. You enter into the spacious hallway with a storage closet and toilet. From there, you walk into the spacious living room. The living room has an abundance of natural light, thanks to the many windows, which creates a warm and inviting atmosphere. The adjacent balcony is south-facing and offers a beautiful view of the communal garden with a monumental chestnut tree. The spacious kitchen is equipped with a utility room, and around the corner is the dining room. There are also two bedrooms at the front and a spacious bathroom. The apartment has a playful layout.
The location is great: quiet, green, and central with local shops around the corner and the cultural city center with all its restaurants, cozy terraces and museums within walking distance. Public transport and highways to Amsterdam, Schiphol, and The Hague are easily accessible, as well as the beach and dunes of Bloemendaal and Zandvoort.
Good to know:
-Living area 105 m²
-Apartment complex with elevator and videophone
-Private storage room and communal bicycle storage in the basement
-South-facing balcony
-Energy label D
-The apartment is largely equipped with a Bruynzeel parquet floor
-Heating and hot water via block heating
-Communal contribution € 363.12 per month
-Advance heating costs € 117.25 per month
-Protected cityscape
-Close to the Haarlemmerhout
-Sufficient (paid) parking available in the area
-Haarlem Station: 8 minutes by bike
-Haarlem Center: 5 minutes by bike
-Delivery in consultation
Ground Floor: Communal secured entrance with intercom panel, mailboxes, elevator, staircase, and access to the -basement with bicycle storage and a private storage room.
Third Floor: Communal hallway with meter cupboard and additional storage space. Apartment entrance. Hallway with built-in closet and a toilet with a small sink. Spacious, bright living room with a south-facing balcony. In the middle of the apartment, the semi-open kitchen with storage equipped with a laundry/storage room. At the front, the dining room. Second hallway, which provides access to two spacious bedrooms, the heating room, and the bathroom with bathtub, sink and toilet.
Features
Transfer of ownership
- Asking price
- € 525,000 kosten koper
- Asking price per m²
- € 5,000
- Listed since
- Status
- Sold under reservation
- Acceptance
- Available in consultation
- VVE (Owners Association) contribution
- € 363.12 per month
Construction
- Type apartment
- Residential property with shared street entrance (apartment)
- Building type
- Resale property
- Year of construction
- 1979
- Specific
- Protected townscape or village view (permit needed for alterations)
- Type of roof
- Flat roof covered with asphalt roofing
Surface areas and volume
- Areas
- Living area
- 105 m²
- Exterior space attached to the building
- 5 m²
- External storage space
- 7 m²
- Volume in cubic meters
- 330 m³
Layout
- Number of rooms
- 3 rooms (2 bedrooms)
- Number of bath rooms
- 1 bathroom and 1 separate toilet
- Bathroom facilities
- Shower, bath, toilet, and sink
- Number of stories
- 1 story
- Located at
- 3rd floor
- Facilities
- Elevator and TV via cable
Energy
- Energy label
- Heating
- Communal central heating
- Hot water
- Central facility
Cadastral data
- HAARLEM I 4304
- Cadastral map
- Ownership situation
- Full ownership
Exterior space
- Location
- Alongside park, alongside a quiet road and in residential district
Storage space
- Shed / storage
- Built-in
Parking
- Type of parking facilities
- Paid parking and public parking
VVE (Owners Association) checklist
- Registration with KvK
- Yes
- Annual meeting
- Yes
- Periodic contribution
- Yes (€ 363.12 per month)
- Reserve fund present
- Yes
- Maintenance plan
- Yes
- Building insurance
- Yes
Photos 26
Floorplans 2
© 2001-2025 funda



























