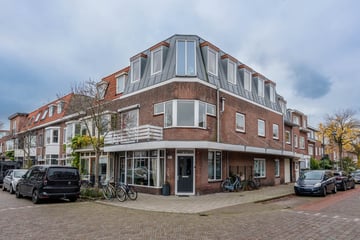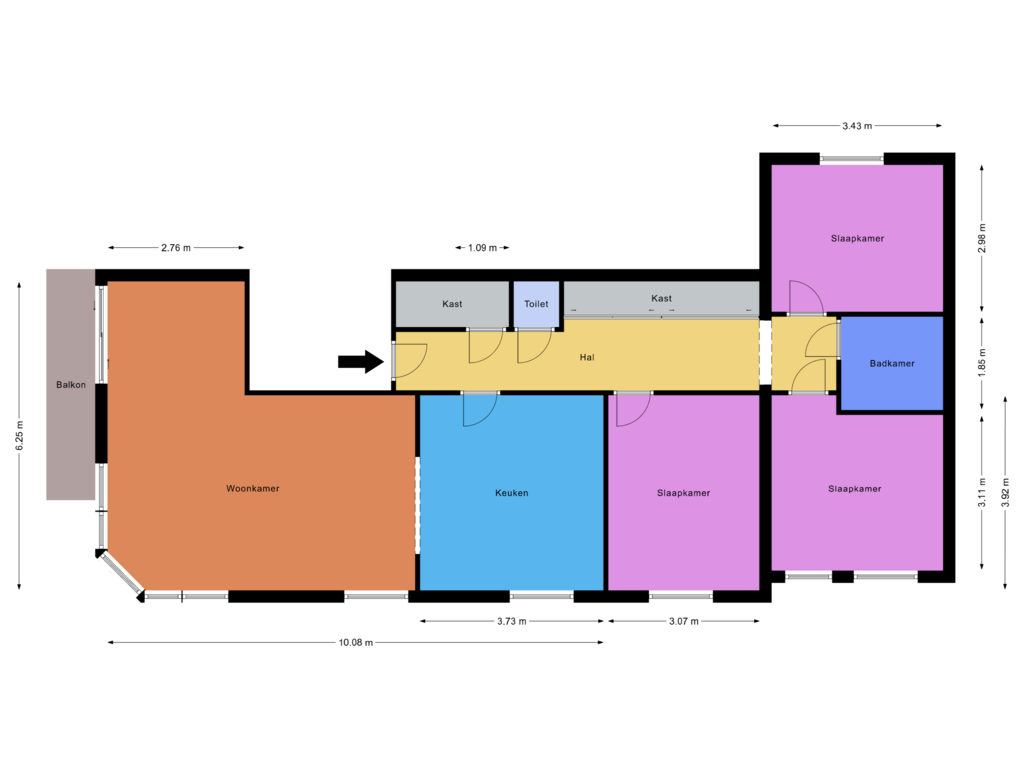
Hogerwoerdstraat 59-B2023 VB HaarlemKweektuinbuurt
€ 495,000 k.k.
Eye-catcherBijzonder ruim 4-kamer appartement op fijne locatie in de Bomenbuurt.
Description
In de Bomenbuurt gelegen riant riant 4-kamer hoekappartement (ca 104 m2) met balkon op het zuid-oosten.
Bekijk deze woning via een virtuele bezichtiging. Loop door de woning heen, bekijk de woning van een afstand of zoom in. Benieuwd? Kijk op onze website of op Funda onder 3D tour.
De woning ligt in een rustige straat in de gewilde Bomenbuurt, vlakbij Huis te Zaanen in het Zaanenbos, het Stuyvesantplein met leuke buurtwinkels, het Marnixplein, het Soendaplein en de Cronjestraat (met vele winkels en een grote AH). Zowel het centrum als het Centraal Station liggen op loop/fietsafstand. Het strand van Bloemendaal of Zandvoort is met de fiets ook in minder dan drie kwartier te bereiken
Parterre: gezamenlijke entree voor 2 appartementen
1e etage: entree, ruime hal, toilet, woonkamer met grote open keuken, 3 slaapkamers, badkamer met ligbad en wastafel
- Bijzonder ruim bovenhuis in de Bomenbuurt
- Woonoppervlak ca 104 m2
- Bouwjaar 1929
- Balkon op het zuid-oosten
- 3 goede slaapkamers
- Moderne keuken met inbouwapparatuur
- Hoekligging met veel lichtinval
- Kleinschalige VVE
- Eigen grond
- Bouwkundig gekeurde woning
- Energielabel C
- Oplevering in overleg
Features
Transfer of ownership
- Asking price
- € 495,000 kosten koper
- Asking price per m²
- € 4,760
- Listed since
- Status
- Available
- Acceptance
- Available in consultation
- VVE (Owners Association) contribution
- € 100.00 per month
Construction
- Type apartment
- Upstairs apartment
- Building type
- Resale property
- Year of construction
- 1929
- Specific
- Partly furnished with carpets and curtains
- Type of roof
- Combination roof covered with asphalt roofing and metal
- Quality marks
- Bouwkundige Keuring
Surface areas and volume
- Areas
- Living area
- 104 m²
- Exterior space attached to the building
- 5 m²
- Volume in cubic meters
- 330 m³
Layout
- Number of rooms
- 4 rooms (3 bedrooms)
- Number of bath rooms
- 1 bathroom and 1 separate toilet
- Bathroom facilities
- Bath, sink, and washstand
- Number of stories
- 1 story
- Located at
- 2nd floor
- Facilities
- Mechanical ventilation, passive ventilation system, and sliding door
Energy
- Energy label
- Insulation
- Double glazing
- Heating
- CH boiler
- Hot water
- CH boiler
- CH boiler
- Intergas (gas-fired combination boiler from 2015, in ownership)
Cadastral data
- SCHOTEN B 16153
- Cadastral map
- Ownership situation
- Full ownership
Exterior space
- Location
- Alongside a quiet road and in residential district
- Balcony/roof terrace
- Balcony present
Parking
- Type of parking facilities
- Public parking
VVE (Owners Association) checklist
- Registration with KvK
- Yes
- Annual meeting
- No
- Periodic contribution
- No
- Reserve fund present
- No
- Maintenance plan
- No
- Building insurance
- Yes
Photos 25
Floorplans
© 2001-2025 funda

























