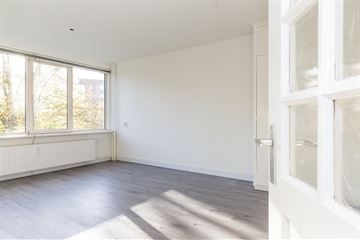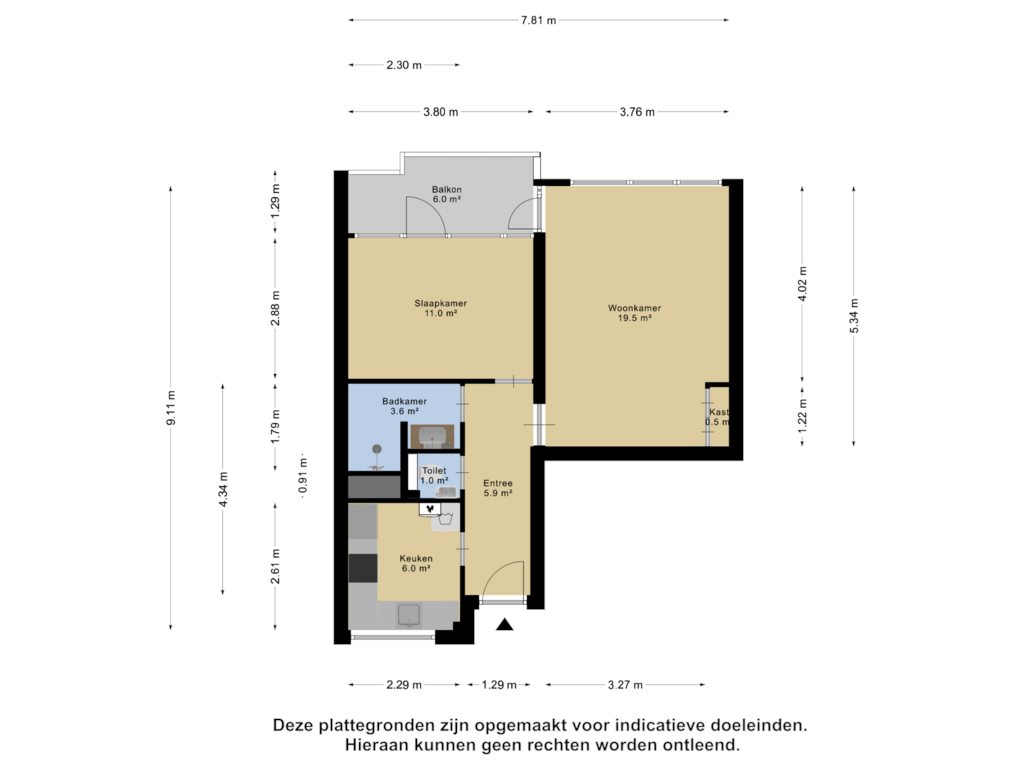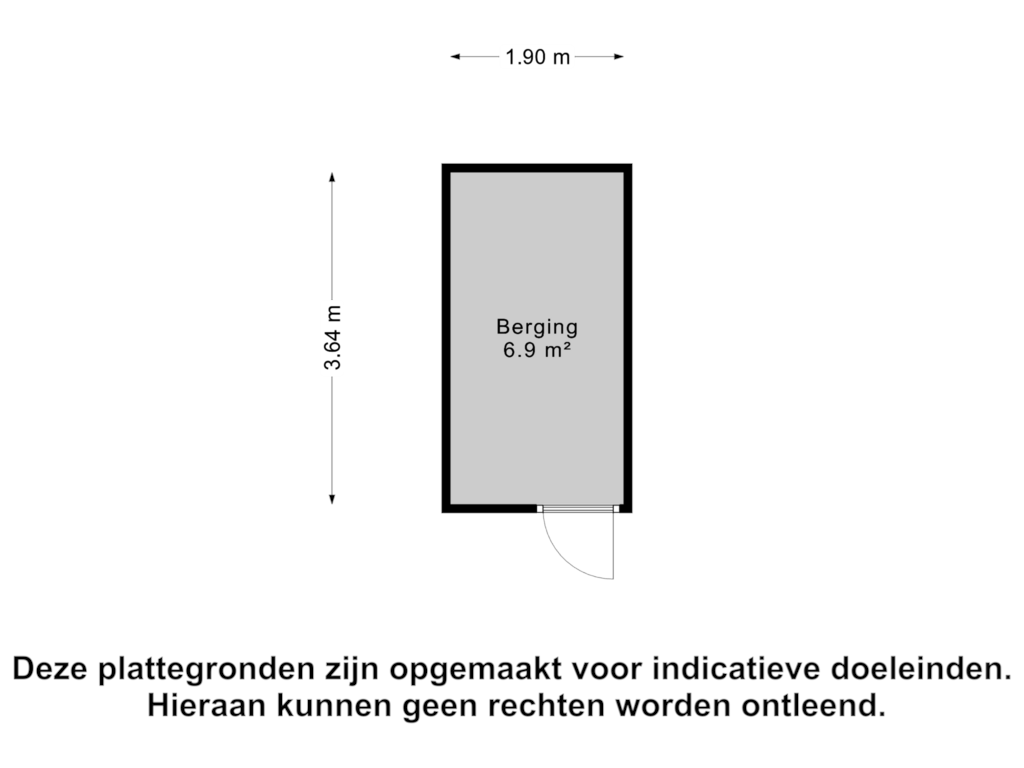This house on funda: https://www.funda.nl/en/detail/koop/haarlem/appartement-ierlandstraat-90/43729784/

Ierlandstraat 902034 LP HaarlemKruidenbuurt
€ 275,000 k.k.
Description
MODERN 2-KAMERAPPARTEMENT MET BALKON & VRIJ UITZICHT!
Aan de rand van Schalkwijk ligt op de 4e verdieping van dit keurig onderhouden appartementencomplex met lift, dit direct te betrekken 2-kamerappartement dat in 2020 is gemoderniseerd. Bestaande uit een woonkamer, keuken, slaapkamer, badkamer, separaat toilet, balkon op het zonnige zuiden met vrij uitzicht en berging in de onderbouw met achterom. Parkeren kan vrij in de omgeving.
Gelegen in een rustige straat in de “Europawijk” nabij winkelcentrum Schalkwijk, scholen, sportverenigingen, OV (zuid- tangent) en diverse uitvalswegen naar de A9. Fietsend bent u binnen 10 minuten in de binnenstad van Haarlem, maar ook het Zandvoortse strand en de duinen zijn gemakkelijk per fiets bereikbaar.
Ervaar zelf het gemak dat dit sfeervolle en instapklare (starters)appartement u te bieden heeft met alles binnen uw bereik op loopafstand. Wilt u daarnaast ook niet meer verbouwen? Dan is deze woning absoluut uw bezichtiging waard!
INDELING:
VIA EEN BEVEILIGDE DEUR op de begane grond komt u in de centrale hal van het appartementencomplex dat beschikt over een voorportaal met intercominstallatie, brievenbussen, lift en trappenhuis. Vanaf hier verkrijgt u tevens toegang tot de berging met achterom.
PER LIFT OF TRAP bereikt u op de 4e etage de entree naar het appartement en staat u in de hal (ca. 6 m2) met open verbinding naar de keuken en deuren naar de badkamer, slaapkamer, woonkamer en het toilet met fonteintje.
DE ZONNIGE LIVING (ca. 5,3 x 3,8 mtr) heeft vrij uitzicht over het plantsoen en beschikt over een vaste kast en deur naar het balkon.
HET BALKON (ca. 6 m2) is gelegen op het zuiden en toegankelijk via zowel de slaapkamer als woonkamer.
DE RUIME SLAAPKAMER (ca. 2,9 x 3,8 mtr) is via de hal toegankelijk en voorzien van een deur naar het balkon.
DE MODERNE BADKAMER (ca. 2,2 x 2,3/1,0 mtr) is vernieuwd in 2020 en is voorzien van een riante inloopdouche, wastafel met meubel en designradiator.
DE MODERNE KEUKEN (ca. 2,6 x 2,3 mtr) eveneens uit 2020 is voorzien van een RVS-spoelbak, 4-zones inductiekookplaat, afzuigkap, vaatwasmachine, combioven, koel-vriescombinatie, boiler en wasmachine aansluiting.
DE BERGING (ca. 3,6 x 1,9 mtr) met elektra bevindt zich op de begane grond met achterom.
OPLEVERING: in overleg.
BIJZONDERHEDEN:
- Modern, direct te betrekken 2-kamer (starters)appartement met balkon en vrij uitzicht.
- Veel opbergruimte dankzij de vaste kasten en begane grond berging met achterom.
- Beveiligd & goed onderhouden appartementencomplex met lift.
- Centraal gelegen nabij uitvalswegen, OV en winkelcentrum Schalkwijk.
- Vrij parkeren in de omgeving.
- Koper aanvaardt het verkochte “as is, where is”.
- Gezonde VvE, bijdrage € € 257,91 per maand inclusief voorschot CV, verzekeringen, onderhoud en reservering toekomstig onderhoud.
- Bieden vanaf prijs: € 275.000,-- k.k.
Features
Transfer of ownership
- Asking price
- € 275,000 kosten koper
- Asking price per m²
- € 5,500
- Listed since
- Status
- Available
- Acceptance
- Available in consultation
- VVE (Owners Association) contribution
- € 257.91 per month
Construction
- Type apartment
- Galleried apartment (apartment)
- Building type
- Resale property
- Year of construction
- 1966
- Accessibility
- Accessible for the elderly
- Specific
- Partly furnished with carpets and curtains
- Type of roof
- Flat roof covered with asphalt roofing
Surface areas and volume
- Areas
- Living area
- 50 m²
- Exterior space attached to the building
- 6 m²
- External storage space
- 7 m²
- Volume in cubic meters
- 164 m³
Layout
- Number of rooms
- 2 rooms (1 bedroom)
- Number of bath rooms
- 1 bathroom and 1 separate toilet
- Number of stories
- 1 story
- Located at
- 4th floor
- Facilities
- Elevator, passive ventilation system, and TV via cable
Energy
- Energy label
- Insulation
- Completely insulated
- Heating
- Communal central heating
- Hot water
- Electrical boiler
Cadastral data
- HAARLEM Q 1115
- Cadastral map
- Ownership situation
- Full ownership
Exterior space
- Location
- Alongside a quiet road, in residential district, open location and unobstructed view
- Balcony/roof terrace
- Balcony present
Storage space
- Shed / storage
- Built-in
- Facilities
- Electricity
Parking
- Type of parking facilities
- Public parking
VVE (Owners Association) checklist
- Registration with KvK
- Yes
- Annual meeting
- Yes
- Periodic contribution
- Yes (€ 257.91 per month)
- Reserve fund present
- Yes
- Maintenance plan
- Yes
- Building insurance
- Yes
Photos 29
Floorplans 2
© 2001-2024 funda






























