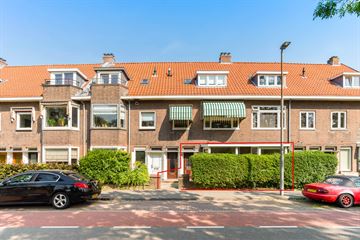
Description
Wat een leuke charmante en lichte benedenwoning hebben we voor jou!
De woning is voorzien van energielabel B, originele details zoals glas in lood, paneeldeuren, erkers, kamer-en suite deuren en de originele tegeltjes in de hal. De woning heeft een ruime woonkeuken met openslaande deuren naar de brede achtertuin ( met achterom). De keuken en de badkamer zijn volledig vernieuwd in 2023!
Deze ruime benedenwoning is gelegen in het Vondelkwartier en heeft vrij uitzicht over de Jan Gijzenkade. In de nabije omgeving bevinden zich de Hekslootpolder, de Westbroekerplas, recreatiegebied Spaarnwoude en de Kennemerduinen. Op fietsafstand zit u in het historische centrum van Haarlem met zijn vele horecagelegenheden, uitgaansmogelijkheden, musea en winkels. Met 30 minuten fietsen zit u heerlijk op het strand!
Nabij gelegen is een grote supermarkt en met 5 minuten bent u op het Marsmanplein waar u terecht kunt voor de dagelijkse boodschappen.
De woning is zeer gunstig gelegen nabij uitvalswegen richting Alkmaar, Amsterdam, Schiphol en Den Haag .
Kom je snel een kijkje nemen?
Indeling:
Parterre: voortuin; toegang tot de hal met authentieke tegeltjes aan de muur; gang; woonkamer met erker, schoorsteen en kamer en suite deuren naar zowel de keuken als de slaapkamer; slaapkamer met erker; woonkeuken met openslaande deuren naar de heerlijke tuin met schuur en achterom; badkamer met toilet, wastafelmeubel, wasmachine-aansluiting en douche; kast voorzien van cv ketel; werkkamer/ inloopkast en slaapkamer met openslaande deuren naar de tuin.
Algemeen:
- Woonoppervlakte 73 m2
- Bouwjaar 1942
- Fundering beton palen
- Gratis parkeren voor de deur zonder vergunning
- Warm water en verwarming via cv ketel Nefit uit 2023
- Oplevering in overleg
- Gebruikelijke verkoopclausules van toepassing, raadpleegt u hiervoor onze brochure.
----------------------------------------------------------------------------------------------------------------------
What a lovely charming and bright ground floor apartment we have for you!
The house has energy label B, original details such as stained glass, panel doors, bay windows, en-suite doors and the original tiles in the hall. The house has a spacious kitchen with patio doors to the wide backyard (with rear entrance). The kitchen and bathroom were completely renovated in 2023!
This spacious ground floor apartment is located in the Vondelkwartier and has an unobstructed view of the Jan Gijzenkade. In the vicinity are the Hekslootpolder, the Westbroekerplas, the Spaarnwoude recreation area and the Kennemerduinen. Within cycling distance you are in the historic center of Haarlem with its many restaurants, entertainment venues, museums and shops. With 30 minutes cycling you are on the beach!
There is a large supermarket nearby and in 5 minutes you are at the Marsmanplein where you can go for your daily shopping.
The house is very conveniently located near highways to Alkmaar, Amsterdam, Schiphol and The Hague.
Will you come and take a look soon?
Layout:
Ground floor: front garden; access to the hall with authentic tiles on the wall; hallway; living room with bay window, chimney and room en suite doors to both the kitchen and the bedroom; bedroom with bay window; kitchen with patio doors to the lovely garden with shed and back entrance; bathroom with toilet, washbasin, washing machine connection and shower; cupboard with central heating boiler; study/walk-in closet and bedroom with patio doors to the garden.
General:
- Living area 73 m2
- Year of construction 1942
- Foundation concrete piles
- Free parking in front of the door without a permit
- Hot water and heating via central heating boiler Nefit from 2023
- Delivery in consultation
- Usual sales clauses apply, please consult our brochure for this.
Features
Transfer of ownership
- Last asking price
- € 450,000 kosten koper
- Asking price per m²
- € 6,164
- Service charges
- € 65 per month
- Status
- Sold
- VVE (Owners Association) contribution
- € 65.00 per month
Construction
- Type apartment
- Ground-floor apartment (apartment)
- Building type
- Resale property
- Year of construction
- 1942
- Accessibility
- Accessible for people with a disability and accessible for the elderly
- Type of roof
- Gable roof covered with roof tiles
Surface areas and volume
- Areas
- Living area
- 73 m²
- External storage space
- 4 m²
- Volume in cubic meters
- 267 m³
Layout
- Number of rooms
- 3 rooms (2 bedrooms)
- Number of bath rooms
- 1 bathroom
- Bathroom facilities
- Shower, double sink, toilet, and washstand
- Number of stories
- 1 story
- Located at
- Ground floor
- Facilities
- Optical fibre and mechanical ventilation
Energy
- Energy label
- Insulation
- Roof insulation, double glazing and insulated walls
- Heating
- CH boiler
- Hot water
- CH boiler
- CH boiler
- Nefit Proline NxT CW4 (gas-fired combination boiler from 2023, in ownership)
Cadastral data
- SCHOTEN B 14766
- Cadastral map
- Ownership situation
- Full ownership
Exterior space
- Location
- In residential district and unobstructed view
- Garden
- Back garden and front garden
- Back garden
- 54 m² (7.12 metre deep and 7.55 metre wide)
- Garden location
- Located at the northeast with rear access
Storage space
- Shed / storage
- Detached brick storage
Parking
- Type of parking facilities
- Public parking
VVE (Owners Association) checklist
- Registration with KvK
- Yes
- Annual meeting
- Yes
- Periodic contribution
- Yes (€ 65.00 per month)
- Reserve fund present
- Yes
- Maintenance plan
- Yes
- Building insurance
- Yes
Photos 47
© 2001-2024 funda














































