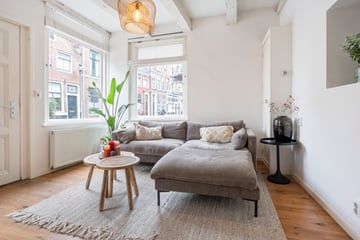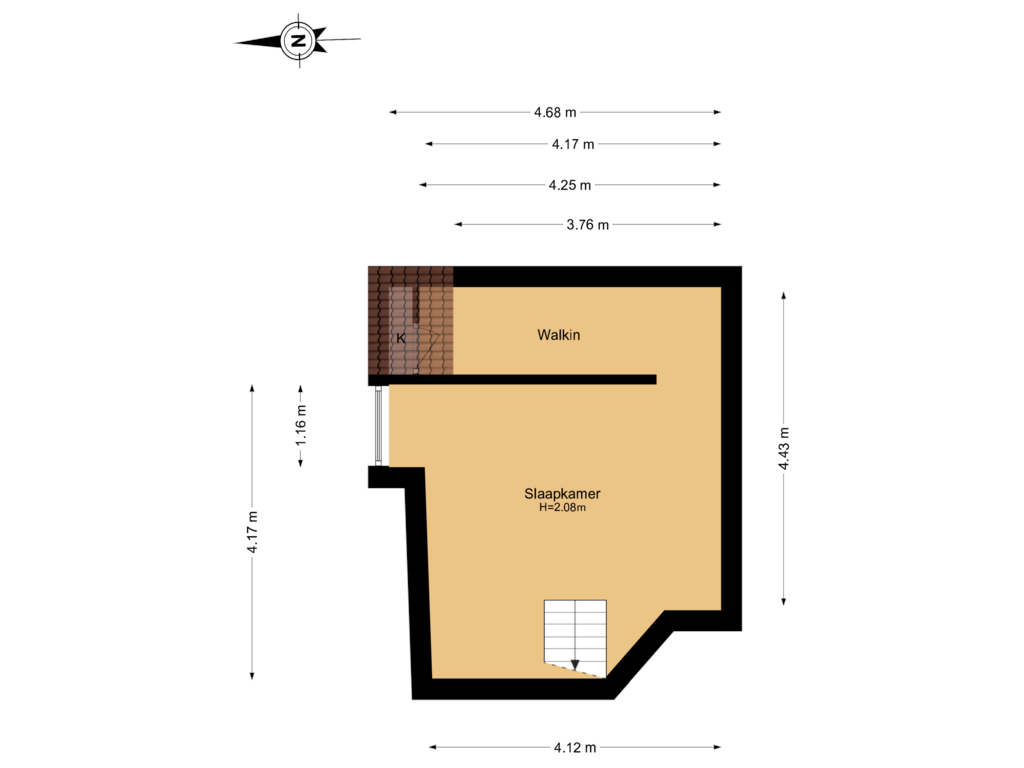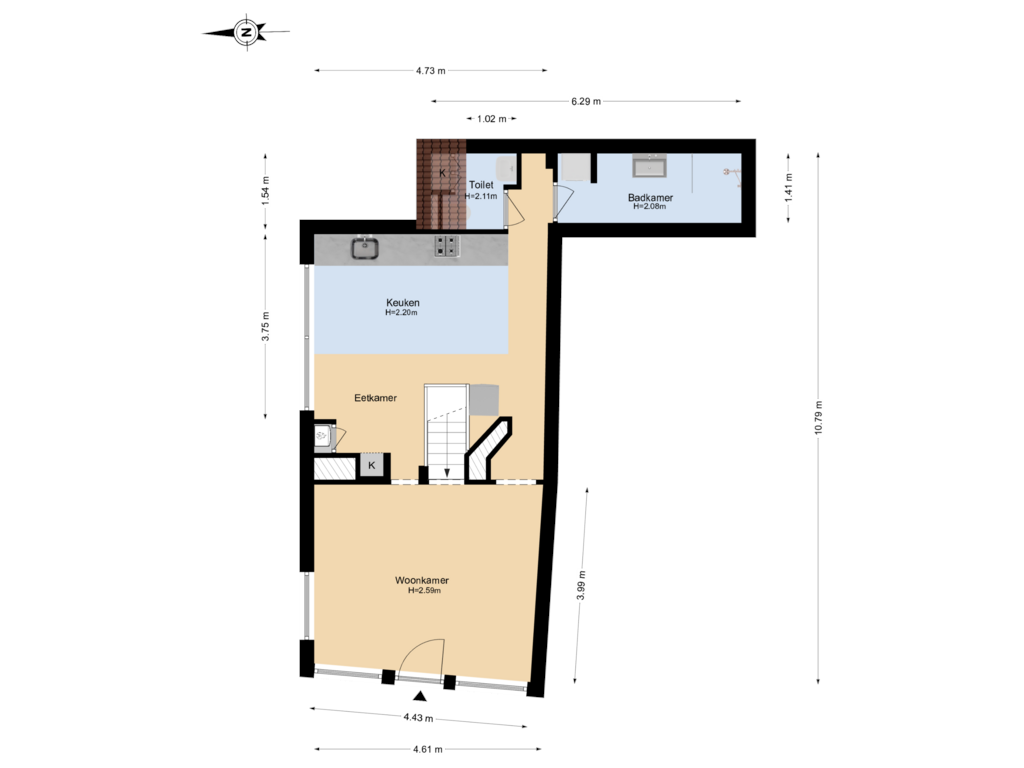This house on funda: https://www.funda.nl/en/detail/koop/haarlem/appartement-jansstraat-23/43729106/

Jansstraat 232011 RT HaarlemBakenes
€ 485,000 k.k.
Description
Living in a monumental building in the center of Haarlem, this is your chance!
This bright and modernized ground-floor corner apartment is located in a national monument in Jansstraat. The characteristic building features a plastered facade, beautiful ceiling beams and stained-glass windows. The apartment has a unique layout and its location in Haarlem's historic center is ideal. Within a one-minute walk you can reach the 'Grote Markt', shop in the charming shopping streets and relax on Haarlem’s delightful terraces.
Highlights:
- National monument with beautiful ceiling beams, stained-glass windows and a unique layout.
- Bright living room with large windows on the front and side wall.
- Modernized kitchen with built-in appliances.
- Spacious bedroom with a walk-in closet.
- Smooth plastered walls.
- Wooden flooring.
- Service charges: €25 per month.
- Unobstructed views from the living room towards Ridderstraat and Jansstraat.
- Located in Haarlem's historic center.
Layout
Ground floor: through the front door, you enter the bright living room with large windows on the front and side wall, with views toward Ridderstraat and Jansstraat. A small staircase leads to the large kitchen with stained-glass windows, equipped with various built-in appliances, including a dishwasher, gas hob, and combi oven/microwave. Through a hallway there is access to a separate toilet with a small sink and a well-maintained bathroom. The bathroom features a walk-in shower, vanity, designer radiator and connections for a washer and dryer.
From the living room there is a fixed staircase to the...
Basement: spacious bedroom with a basement window and walk-in closet. Additional storage space under the stairs.
What makes this location special... everything is within walking distance, Amsterdam's city center as well as the beaches and dunes of Zandvoort/Bloemendaal are just a 15-minute journey by public transport. Haarlem’s central train station is a five-minute walk away.
Features
Transfer of ownership
- Asking price
- € 485,000 kosten koper
- Asking price per m²
- € 6,831
- Listed since
- Status
- Available
- Acceptance
- Available in consultation
- VVE (Owners Association) contribution
- € 25.00 per month
Construction
- Type apartment
- Ground-floor apartment (apartment)
- Building type
- Resale property
- Year of construction
- 1650
- Specific
- Protected townscape or village view (permit needed for alterations), listed building (national monument) and monumental building
- Type of roof
- Combination roof
Surface areas and volume
- Areas
- Living area
- 71 m²
- Volume in cubic meters
- 227 m³
Layout
- Number of rooms
- 3 rooms (1 bedroom)
- Number of bath rooms
- 1 bathroom and 1 separate toilet
- Number of stories
- 2 stories
- Located at
- Ground floor
- Facilities
- Optical fibre and mechanical ventilation
Energy
- Energy label
- Not required
- Insulation
- Partly double glazed
- Heating
- CH boiler and partial floor heating
- Hot water
- CH boiler
- CH boiler
- Remeha Avanta (gas-fired combination boiler from 2013, in ownership)
Cadastral data
- HAARLEM D 10983
- Cadastral map
- Ownership situation
- Full ownership
Exterior space
- Location
- Alongside a quiet road, in centre, in residential district and unobstructed view
Parking
- Type of parking facilities
- Resident's parking permits
VVE (Owners Association) checklist
- Registration with KvK
- Yes
- Annual meeting
- No
- Periodic contribution
- Yes (€ 25.00 per month)
- Reserve fund present
- No
- Maintenance plan
- No
- Building insurance
- Yes
Photos 23
Floorplans 2
© 2001-2025 funda
























