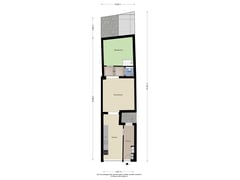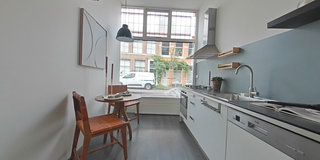Eye-catcherSfeervol appartement met heerlijk terras in hartje centrum
Description
PUUR* wonen in dit sfeervolle appartement op de begane grond, gelegen tussen de bruisende binnenstad en het monumentale station van Haarlem, biedt lichte ruimtes dankzij hoge plafonds, grote ramen en een daklicht in de woonkamer. Met een ruime keuken en veel lichtinval is het ideaal voor starters die willen genieten van het stadsleven zonder concessies te doen aan comfort.
Goed om te weten
* Woonoppervlakte 59 m² (zie NEN-meetrapport)
* Gefundeerd op staal
* Beschermd stadsgezicht
* Intentieverklaring VvE aanwezig
* Gevel opnieuw geschilderd in 2024
* Haarlem Station op 2 minuten fietsen
* Oplevering kan snel
Locatie
De ligging van dit appartement is ideaal! Musea, winkels, restaurants en het station Haarlem bevinden zich op een steenworp afstand. Het appartement ligt in de historische Bakenes, een van de oudste wijken van Haarlem. Deze middeleeuwse wijk wordt begrensd door onder andere de Nieuwe Gracht, het Spaarne en de Jansstraat, met de Bakenessergracht als centrale ader van het stadsdeel. In de zomer zijn er op de nabijgelegen Grote Markt bovendien volop gezellige terrassen te vinden.
Indeling
Begane grond: binnenkomst via de gezamenlijke hal, gedeeld met de bovenburen. Vanuit de hal stap je direct de open keuken en woonkamer binnen. Tussen de woonkamer en de slaapkamer bevindt zich het toilet met fontein. In de slaapkamer is er achter de wand waar het bed tegenaan staat extra ruimte, perfect voor het opbergen van kleding of het plaatsen van een kledingkast. Via de trap kom je in de badkamer, waar ook de wasmachineaansluiting te vinden is. Vanuit de badkamer heb je toegang tot een heerlijk terras, gelegen aan de charmante Bakenessergracht.
Eerste verdieping: via de trap kom je direct in de badkamer terecht, waar ook de wasmachineaansluiting te vinden is. Grenzend aan de badkamer is het terras te bereiken.
Zie voor de indeling en afmetingen de plattegronden. De brochure is te downloaden via onze website.
*ENLISH*
PUUR* living in this attractive ground-floor apartment, located between Haarlem's bustling city center and monumental train station, offers bright spaces thanks to high ceilings, large windows and a skylight in the living room. With a spacious kitchen and plenty of light, it is ideal for starters who want to enjoy city life without compromising on comfort.
Good to know
* Living area 59 m² (see NEN measurement report)
* Founded on steel
* Protected townscape
* Letter of intent present
* Facade repainted in 2024
* Haarlem Station on 2 minutes cycling
* Completion can be fast
Location
The location of this apartment is ideal! Museums, stores, restaurants and Haarlem train station are just steps away. The apartment is located in the historic Bakenes, one of the oldest districts of Haarlem. This medieval neighborhood is bordered by the Nieuwe Gracht, the Spaarne and the Jansstraat, among others, with the Bakenessergracht as the central artery of the district. In summer, the nearby Grote Markt also offers plenty of cozy terraces.
Layout
First floor: entry through the common hall, shared with the upstairs neighbors. From the hall you step directly into the open kitchen and living room. Between the living room and the bedroom is the toilet with fountain. In the bedroom there is extra space behind the wall where the bed stands against, perfect for storing clothes or placing a closet. The staircase leads to the bathroom, where the washing machine connection can also be found. From the bathroom you have access to a lovely terrace, located on the charming Bakenessergracht.
Second floor: through the staircase you directly enter the bathroom, where also the washing machine connection can be found. Adjacent to the bathroom you can reach the terrace.
For the layout and dimensions, see the floor plans. The brochure can be downloaded from our website.
Features
Transfer of ownership
- Asking price
- € 375,000 kosten koper
- Asking price per m²
- € 6,356
- Original asking price
- € 380,000 kosten koper
- Listed since
- Status
- Available
- Acceptance
- Available in consultation, No-risk clause possible
Construction
- Type apartment
- Ground-floor + upstairs apartment (apartment)
- Building type
- Resale property
- Year of construction
- 1880
- Specific
- Protected townscape or village view (permit needed for alterations)
- Type of roof
- Gable roof covered with roof tiles
Surface areas and volume
- Areas
- Living area
- 59 m²
- Volume in cubic meters
- 193 m³
Layout
- Number of rooms
- 3 rooms (1 bedroom)
- Number of bath rooms
- 1 bathroom and 1 separate toilet
- Bathroom facilities
- Shower and washstand
- Number of stories
- 2 stories
- Located at
- Ground floor
- Facilities
- Mechanical ventilation, passive ventilation system, and TV via cable
Energy
- Energy label
- Insulation
- Double glazing
- Heating
- CH boiler
- Hot water
- CH boiler
- CH boiler
- Remeha Avanta 28C ( combination boiler from 2012, in ownership)
Cadastral data
- HAARLEM D 10743
- Cadastral map
- Ownership situation
- Full ownership
Exterior space
- Location
- Alongside a quiet road, in centre and in residential district
- Garden
- Sun terrace
- Sun terrace
- 10 m² (2.50 metre deep and 4.08 metre wide)
- Garden location
- Located at the east
Parking
- Type of parking facilities
- Paid parking and resident's parking permits
VVE (Owners Association) checklist
- Registration with KvK
- No
- Annual meeting
- No
- Periodic contribution
- No
- Reserve fund present
- No
- Maintenance plan
- No
- Building insurance
- No
Want to be informed about changes immediately?
Save this house as a favourite and receive an email if the price or status changes.
Popularity
0x
Viewed
0x
Saved
17/10/2024
On funda







