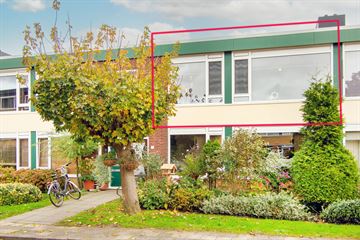
Description
-English text below-
WOW! WAT EEN HEERLIJK APPARTEMENT! 2 MOGELIJK 3 SLAAPKAMERS, BALKON EN EEN BERGING OP DE BEGANE GROND.
Ja hier is het fijn wonen! In een rustig straatje en toch in de nabijheid van winkels, openbaar vervoer en het recent geheel opgeknapte Schoterbos waar het prima recreëren is. Vanaf 2018 is de woning geheel gemoderniseerd, je kunt er zo in! Keuken en badkamer zijn vernieuwd, geheel vv laminaat en de c.v.-ketel is vorig jaar vernieuwd.
Het betreft een voormalig 4-kamer appartement. Door de grote raampartijen is er veel licht. Kom je kijken?
Indeling;
Begane grond; gemeenschappelijke hal, trapopgang naar de 1e verdieping.
1e verdieping; entree, hal, woonkamer met een eetkamer (eventueel weer om te bouwen naar slaapkamer) over de volle breedte aan de voorzijde, 2 slaapkamers beiden met toegang tot het balkon,
badkamer met douche en een wastafel, moderne keuken vv een inductie kookplaat, afzuigkap, vaatwasser en een vaste kast, balkon over de volle breedte. Diverse vaste kasten.
Goed om te weten;
-woning is vv centrale verwarming, ketel in 2023 vernieuwd
-eigen berging op de begane grond
-actieve vve, servicekosten € 181,= per maand
-keurig verzorgd appartement
-station en het centrum zijn 10-15 minuten fietsen
-zoek niet verder en koop dit appartement!
-------------------------------------------------------------------------------------------------------------------------------------------------
WOW! WHAT A LOVELY APARTMENT! 2 POSSIBLY 3 BEDROOMS, BALCONY AND A STORAGE ROOM ON THE GROUND FLOOR.
Yes, it is nice to live here! In a quiet street and yet close to shops, public transport and the recently completely renovated Schoterbos where you can enjoy excellent recreation. The house has been completely modernized since 2018, so you can move in right away! Kitchen and bathroom have been renovated, fully equipped with laminate flooring and the central heating boiler was renovated last year. It is a former 4-room apartment. The large windows provide a lot of light. Are you coming to see?
Layout;
Ground floor; communal hall, stairs to the 1st floor.
1st floor; entrance, hall, living room with a dining room (possibly convertible into a bedroom) over the full width at the front, 2 bedrooms both with access to the balcony, bathroom with shower and sink, modern kitchen with an induction hob, extractor hood, dishwasher and a closet, full-width balcony. Various fixed cupboards.
Good to know;
-house has central heating, boiler renewed in 2023
-private storage room on the ground floor
-active homeowners' association, service costs € 181 per month
- neatly maintained apartment
station and the center are 10-15 minutes by bike
- look no further and buy this apartment!
Features
Transfer of ownership
- Last asking price
- € 375,000 kosten koper
- Asking price per m²
- € 5,282
- Status
- Sold
- VVE (Owners Association) contribution
- € 181.00 per month
Construction
- Type apartment
- Apartment with shared street entrance
- Building type
- Resale property
- Year of construction
- 1960
Surface areas and volume
- Areas
- Living area
- 71 m²
- Other space inside the building
- 1 m²
- Exterior space attached to the building
- 8 m²
- External storage space
- 7 m²
- Volume in cubic meters
- 226 m³
Layout
- Number of rooms
- 3 rooms (2 bedrooms)
- Number of bath rooms
- 1 bathroom and 1 separate toilet
- Bathroom facilities
- Shower and sink
- Number of stories
- 1 story
- Located at
- 2nd floor
Energy
- Energy label
- Insulation
- Double glazing
- Heating
- CH boiler
- Hot water
- CH boiler
- CH boiler
- Intergas HRE (gas-fired combination boiler from 2023, in ownership)
Cadastral data
- SCHOTEN D 916
- Cadastral map
- Ownership situation
- Full ownership
- SCHOTEN D 916
- Cadastral map
- Ownership situation
- Full ownership
Exterior space
- Location
- Alongside park and unobstructed view
- Balcony/roof terrace
- Balcony present
Storage space
- Shed / storage
- Detached brick storage
- Facilities
- Electricity
Parking
- Type of parking facilities
- Public parking
VVE (Owners Association) checklist
- Registration with KvK
- Yes
- Annual meeting
- Yes
- Periodic contribution
- Yes (€ 181.00 per month)
- Reserve fund present
- Yes
- Maintenance plan
- Yes
- Building insurance
- Yes
Photos 36
© 2001-2025 funda



































