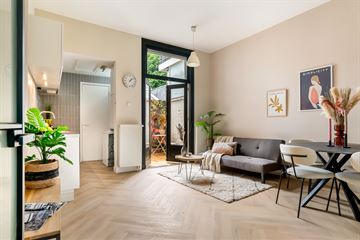This house on funda: https://www.funda.nl/en/detail/koop/haarlem/appartement-kenaustraat-10-azw/43525873/

Description
In het centrum van Haarlem gelegen, op steenworp afstand van het NS station, zo te betrekken 2-kamer starterswoning met zonnig plaatsje op het zuiden. Woonoppervlak ca. 35 m2. De heerlijk lichte woonkamer met een plafondhoogte van ruim 3 meter is voorzien van een visgraat PVC vloer en openslaande deuren naar het zonnige plaatsje op het zuiden. De slaapkamer is gelegen aan de straatzijde en voorzien van een vaste kast. De moderne badkamer is recent opnieuw betegeld en heeft een douche en vrijhangend toilet.
De ligging is ideaal; midden in het centrum in een autoluw straatje en op steenworp afstand van het station zodat je binnen 15 minuten in hartje Amsterdam kunt zijn of in 10 minuten aan het strand in Zandvoort. Bij het station vertrekt de rechtstreekse bus naar Schiphol. De binnenstad is op loopafstand met leuke oude straatjes, hofjes, winkels, gezellige cafés en goede restaurantjes. Wil je naar de bos of duinen; pak de fiets en binnen een kwartiertje kun je heerlijk uitwaaien.
Oplevering/aanvaarding in overleg, kan eventueel spoedig.
Indeling
Begane grond – entree, hal, meterkast, woonkamer, moderne open keuken met diverse apparatuur (koelkast, 4-pits-gaskookplaat, afzuigkap en vaatwasser) en wasmachineaansluiting, moderne badkamer met douche en toilet, slaapkamer met vaste kast.
Bijzonderheden
- Verwarming en warmwater middels CV-combiketel (Remeha Avanta 2012)
- Bergvliering boven de keuken
- Geheel voorzien van dubbel glas
- Dakpannen hoofddak vernieuwd in 2005
- Raam voorzijde vernieuwd in 2018
- Buitenschilderwerk 2020
- Glasvezel aanwezig
- Parkeren middels parkeervergunning
Features
Transfer of ownership
- Last asking price
- € 285,000 kosten koper
- Asking price per m²
- € 8,143
- Status
- Sold
- VVE (Owners Association) contribution
- € 0.00 per month
Construction
- Type apartment
- Ground-floor apartment
- Building type
- Resale property
- Year of construction
- 1900
- Type of roof
- Mansard roof covered with roof tiles
Surface areas and volume
- Areas
- Living area
- 35 m²
- Volume in cubic meters
- 146 m³
Layout
- Number of rooms
- 2 rooms (1 bedroom)
- Number of bath rooms
- 1 bathroom
- Bathroom facilities
- Shower and toilet
- Number of stories
- 1 story
- Located at
- Ground floor
- Facilities
- Mechanical ventilation
Energy
- Energy label
- Insulation
- Double glazing
- Heating
- CH boiler
- Hot water
- CH boiler
- CH boiler
- Remeha Avanta (gas-fired combination boiler from 2012, in ownership)
Cadastral data
- HAARLEM B 3404
- Cadastral map
- Ownership situation
- Full ownership
Exterior space
- Location
- Alongside a quiet road and in centre
- Garden
- Deck
- Deck
- 6 m² (2.58 metre deep and 2.16 metre wide)
- Garden location
- Located at the south
Parking
- Type of parking facilities
- Paid parking, public parking and resident's parking permits
VVE (Owners Association) checklist
- Registration with KvK
- Yes
- Annual meeting
- No
- Periodic contribution
- No
- Reserve fund present
- No
- Maintenance plan
- No
- Building insurance
- Yes
Photos 30
© 2001-2024 funda





























