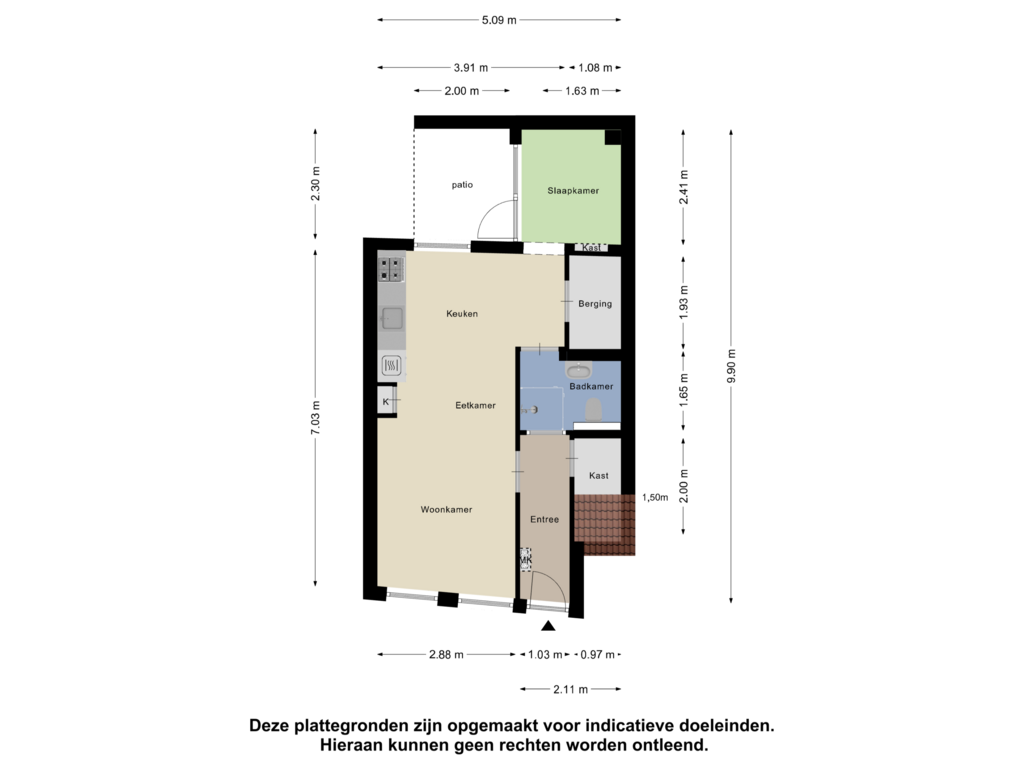
Kennemerstraat 46-ZW2021 EE HaarlemFrans Halsbuurt
€ 300,000 k.k.
Eye-catcherPrachtige benedenwoning met patiotuin gelegen naast de Cronjé
Description
PUUR* wonen in prachtige benedenwoning met woonkamer en slaapkamer, keuken en patiotuin gelegen naast de gezellige winkelstraat de Cronje, ideaal voor starters. Het station van Haarlem ligt op loopafstand. De binnenstad van Haarlem, het strand en de duinen zijn op fietsafstand. Uitvalswegen naar Amsterdam en Schiphol zijn goed bereikbaar. Kom kijken en laat je verrassen!
Goed om te weten:
* Woonoppervlakte ca. 40m2 (zie meetrapport)
* Zo te betrekken starterswoning
* Energielabel C
* Parkeren met vergunning
* Vraag naar voordelen voor starters
* Gelegen in een rustige buurt, met diverse winkels en sportclubs op loopafstand
* NS station op ca. 10 minuten loopafstand
* Haarlem centrum, strand en duinen op fietsafstand
* Oplevering kan snel
Locatie:
De woning is ideaal gelegen, winkelstraat de Cronjé, diverse horeca en sportclubs zijn op loopafstand. Het bruisende Haarlemse stadshart, de Schotersingel, het gezellige Kleverpark, het centraal station en busverbindingen zijn allen op loop-/fietsafstand. Bovendien fiets je via het Kleverpark zo naar het Bloemendaalse strand. De centrale ligging tussen uitvalswegen (A9), de randweg en Bloemendaal aan zee (op 25 fietsminuten), maakt de woonomgeving populair.
Indeling:
Entree, gang, bergkast met wasmachine- en drogeraansluiting, woonkamer met moderne open keuken en v.v. strak stucwerk, doorloop naar een berging die kan worden omgebouwd naar werkplek, toegang tot een fraaie badkamer met vaste wastafel, instapdouchecabine, een vrijhangend toilet, en een slaapkamer aan de achterzijde (2,38x2,05m) met toegang tot de patio.
Zie voor de indeling en maatvoering de plattegronden.
De brochure kan je downloaden via onze eigen website.
*ENGLISH TEXT*
PUUR* living in beautiful ground floor flat with living room and bedroom, kitchen and patio garden located next to the cosy shopping street the Cronje, ideal for starters. Haarlem railway station is within walking distance. Haarlem city centre, the beach and dunes are at cycling distance. Highways to Amsterdam and Schiphol Airport are easily accessible. Come take a look and be surprised!
Good to know:
* Living area approx 40m2 (see measurement report)
* Ready to move in starter home
* Energy label C
* Parking with permit
* Ask for starter benefits
* Located in a quiet neighbourhood, with various shops and sports clubs within walking distance
* NS railway station at approx. 10 minutes walking distance
* Haarlem city centre, beach and dunes within cycling distance
* Completion can be fast
Location:
The property is ideally located, shopping street the Cronjé, various restaurants and sports clubs are within walking distance. The bustling Haarlem city centre, the Schotersingel, the cosy Kleverpark, central station and bus connections are all within walking/cycling distance. Moreover, you can cycle to the Bloemendaal beach via Kleverpark in no time. The central location between arterial roads (A9), the ring road and Bloemendaal aan zee (at 25 cycling minutes), makes the residential area popular.
Layout:
Entrance, hallway, storage cupboard with washer and dryer connections, living room with modern open kitchen and fitted with sleek stucco, walk-through to a storage room that can be converted into a workspace, access to a nice bathroom with fixed washbasin, step-in shower cubicle, a free-hanging toilet, and a rear bedroom (2.38x2.05m) with access to the patio.
For the layout and dimensions, see the floor plans.
You can download the brochure from our own website.
Features
Transfer of ownership
- Asking price
- € 300,000 kosten koper
- Asking price per m²
- € 7,500
- Listed since
- Status
- Available
- Acceptance
- Available in consultation, No-risk clause possible
- VVE (Owners Association) contribution
- € 33.33 per month
Construction
- Type apartment
- Ground-floor apartment (apartment)
- Building type
- Resale property
- Year of construction
- 1900
- Specific
- Protected townscape or village view (permit needed for alterations) and partly furnished with carpets and curtains
- Type of roof
- Combination roof covered with roof tiles
Surface areas and volume
- Areas
- Living area
- 40 m²
- Exterior space attached to the building
- 5 m²
- Volume in cubic meters
- 140 m³
Layout
- Number of rooms
- 2 rooms (1 bedroom)
- Number of bath rooms
- 1 bathroom
- Bathroom facilities
- Shower, toilet, and washstand
- Number of stories
- 1 story
- Located at
- Ground floor
- Facilities
- Passive ventilation system
Energy
- Energy label
- Insulation
- Double glazing and insulated walls
- Heating
- CH boiler
- Hot water
- CH boiler
- CH boiler
- Intergas HRE (gas-fired combination boiler from 2008, in ownership)
Cadastral data
- HAARLEM G 3441
- Cadastral map
- Ownership situation
- Full ownership
Exterior space
- Location
- Alongside busy road and in centre
- Garden
- Patio/atrium
- Patio/atrium
- 5 m² (2.00 metre deep and 2.30 metre wide)
- Garden location
- Located at the east
Parking
- Type of parking facilities
- Paid parking and resident's parking permits
VVE (Owners Association) checklist
- Registration with KvK
- Yes
- Annual meeting
- No
- Periodic contribution
- Yes (€ 33.33 per month)
- Reserve fund present
- Yes
- Maintenance plan
- No
- Building insurance
- Yes
Photos 26
Floorplans
© 2001-2025 funda


























