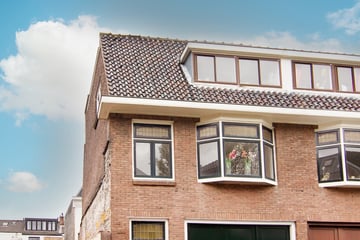This house on funda: https://www.funda.nl/en/detail/koop/haarlem/appartement-kennemerstraat-5-a/43578547/

Description
-English below-
GAAF STARTERSAPPARTEMENT! GROOT EN ZONNIG BALKON OP HET WESTEN, NIEUWE KEUKEN EN NIEUWE BADKAMER.
Op loopafstand van het station, het centrum en winkelstraat De Cronje op de eerste verdieping gelegen STARTERSwoning met veel licht, een groot zonnig balkon, een nieuwe keuken en een nieuwe badkamer. Aantrekkelijk! Je deelt de opgang met een ander appartement. Sfeervol dankzij, glas in lood en suite deuren, openslaande deuren, vaste kasten en een erker. Het station is 5 minuten lopen, het centrum op 10 minuten.
Indeling;
Begane grond; entree, opgang.
1e verdieping; entree, hal met nieuw toilet, nieuwe badkamer met een inloopdouche en een wastafelmeubel, woonkeuken met een nieuwe keuken welke is vv een inductiekookplaat, een afzuigkap, oven, quooker en een vaatwasser, L-vormige woonkamer en suite met een schouw een erker en vaste kasten. In de "L" is eenvoudig een slaapkamer te realiseren.
Goed om te weten;
+laminaatvloeren
+nieuwe c.v.-ketel en mechanische ventilatie
+8 groepen en twee aardlekschakelaars
+niet actieve VvE
+je betaalt € 100,= per maand aan voorschot gas en elektra (tussenmeters)
+opstalverzekering is gemeenschappelijk
+starterslening en vrijstelling overdrachtsbelasting, mits je aan de voorwaarden voldoet
+je kunt er zo in!
----------------------------------------------------------------------------------------------------------------------------------------------
GREAT STARTER APARTMENT! LARGE AND SUNNY WEST FACING BALCONY, NEW KITCHEN AND NEW BATHROOM.
Within walking distance of the station, the center and shopping street De Cronje, a STARTERS home on the first floor with lots of light, a large sunny balcony, a new kitchen and a new bathroom. Attractive! You share the entrance with another apartment. Atmospheric thanks to stained glass en suite doors, patio doors, closets and a bay window. The station is a 5-minute walk, the center is 10 minutes.
Layout;
Ground floor; entrance.
1st floor; entrance, hall with new toilet, new bathroom with a walk-in shower and a washbasin, kitchen-diner with a new kitchen which is equipped with an induction hob, an extractor hood, oven, quooker and a dishwasher, L-shaped living room en suite with a mantelpiece, a bay window and a fixed cabinets. A bedroom can easily be created in the "L".
Good to know;
+laminate floors
+new central heating boiler and mechanical ventilation
+8 groups and two earth leakage circuit breakers
+not active homeowners' association
+you pay €100 per month in advance for gas and electricity (intermediate meters)
+building insurance is common
Features
Transfer of ownership
- Last asking price
- € 310,000 kosten koper
- Asking price per m²
- € 7,209
- Status
- Sold
- VVE (Owners Association) contribution
- € 100.00 per month
Construction
- Type apartment
- Upstairs apartment (apartment)
- Building type
- Resale property
- Year of construction
- 1900
Surface areas and volume
- Areas
- Living area
- 43 m²
- Exterior space attached to the building
- 13 m²
- Volume in cubic meters
- 145 m³
Layout
- Number of rooms
- 2 rooms
- Number of bath rooms
- 1 bathroom and 1 separate toilet
- Number of stories
- 1 story
- Located at
- 1st floor
- Facilities
- Mechanical ventilation
Energy
- Energy label
- Heating
- CH boiler
- Hot water
- CH boiler
- CH boiler
- Remeha (gas-fired combination boiler, in ownership)
Cadastral data
- HAARLEM G 3832
- Cadastral map
- Ownership situation
- Full ownership
Exterior space
- Location
- Alongside a quiet road and in residential district
Parking
- Type of parking facilities
- Paid parking
VVE (Owners Association) checklist
- Registration with KvK
- Yes
- Annual meeting
- No
- Periodic contribution
- No
- Reserve fund present
- No
- Maintenance plan
- No
- Building insurance
- No
Photos 37
© 2001-2025 funda




































