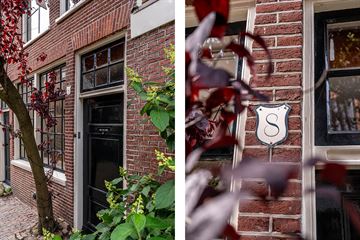This house on funda: https://www.funda.nl/en/detail/koop/haarlem/appartement-kerkstraat-8-zw/43662732/

Description
Wil jij wonen in de leukste straat van de Vijfhoek?
Charmant beneden-appartement in de historische binnenstad van Haarlem, gelegen in de geliefde Kerkstraat. Grote originele roedes ramen zorgen voor een overvloed aan natuurlijk licht in het hele appartement. De woning heeft een ruime woonkamer met houten vloer, een L-vormige keuken, slaapkamer voorzien van handige inbouwkasten en een moderne badkamer. Geniet van de zonnige dagen vanaf de patio of het dakterras (bij gedogen).
Dit prachtige stads-appartement ligt in het hart van Haarlem, in de Vijfhoek, op loopafstand van winkels, koffietentjes, restaurants en culturele voorzieningen. Perfect voor liefhebbers van stadsleven, die wel rustig willen wonen in een autoluwe straat. Het treinstation van Haarlem ligt op 5 minuten fietsen. Tevens liggen de duinen en het strand van Bloemendaal en Zandvoort op fietsafstand.
Kortom, een heerlijk sfeervol appartement in een mooie en rustige straat, om de hoek van de levendigheid van de stad!
INDELING
Entree, meterkast, slaapkamer met inbouwkasten, badkamer (gemoderniseerd in 2018) met douche, wastafel, mechanische ventilatie en wc, woonkamer met inbouwkast, half open keuken (2016) voorzien van koelkast, vriezer, 4-pits gasfornuis, vaatwasser, oven, wasmachine aansluiting, afzuigkap, CV-ketel (Remeha, bouwjaar 2013), schuifdeur naar de patio, trap naar het dakterras (bij gedogen).
DETAILS
- Bouwjaar 1890;
- Woonoppervlakte 46m2;
- Energielabel D;
- CV-ketel (Remeha, bouwjaar 2013);
- VvE: inschrijving KvK en gezamenlijke opstalverzekering;
- Dakterras bij gedogen en een patio;
- Beschermd stadsgezicht;
- Fundering op staal;
- Wonen in de binnenstad, in een rustige straat;
- Overdracht in overleg.
Features
Transfer of ownership
- Last asking price
- € 375,000 kosten koper
- Asking price per m²
- € 8,152
- Status
- Sold
Construction
- Type apartment
- Ground-floor apartment (apartment)
- Building type
- Resale property
- Year of construction
- 1890
Surface areas and volume
- Areas
- Living area
- 46 m²
- Exterior space attached to the building
- 10 m²
- Volume in cubic meters
- 148 m³
Layout
- Number of rooms
- 2 rooms (1 bedroom)
- Number of bath rooms
- 1 bathroom
- Bathroom facilities
- Shower, toilet, and sink
- Number of stories
- 1 story
- Located at
- Ground floor
- Facilities
- Mechanical ventilation and sliding door
Energy
- Energy label
- Heating
- CH boiler
- Hot water
- CH boiler
- CH boiler
- Remeha (gas-fired combination boiler from 2013, in ownership)
Cadastral data
- HAARLEM C 6721
- Cadastral map
- Ownership situation
- Full ownership
Exterior space
- Location
- Alongside a quiet road and in centre
- Garden
- Patio/atrium
- Patio/atrium
- 6 m² (1.82 metre deep and 3.48 metre wide)
- Garden location
- Located at the south
Parking
- Type of parking facilities
- Paid parking and resident's parking permits
VVE (Owners Association) checklist
- Registration with KvK
- No
- Annual meeting
- No
- Periodic contribution
- No
- Reserve fund present
- No
- Maintenance plan
- No
- Building insurance
- No
Photos 28
© 2001-2024 funda



























