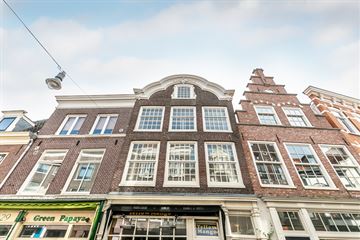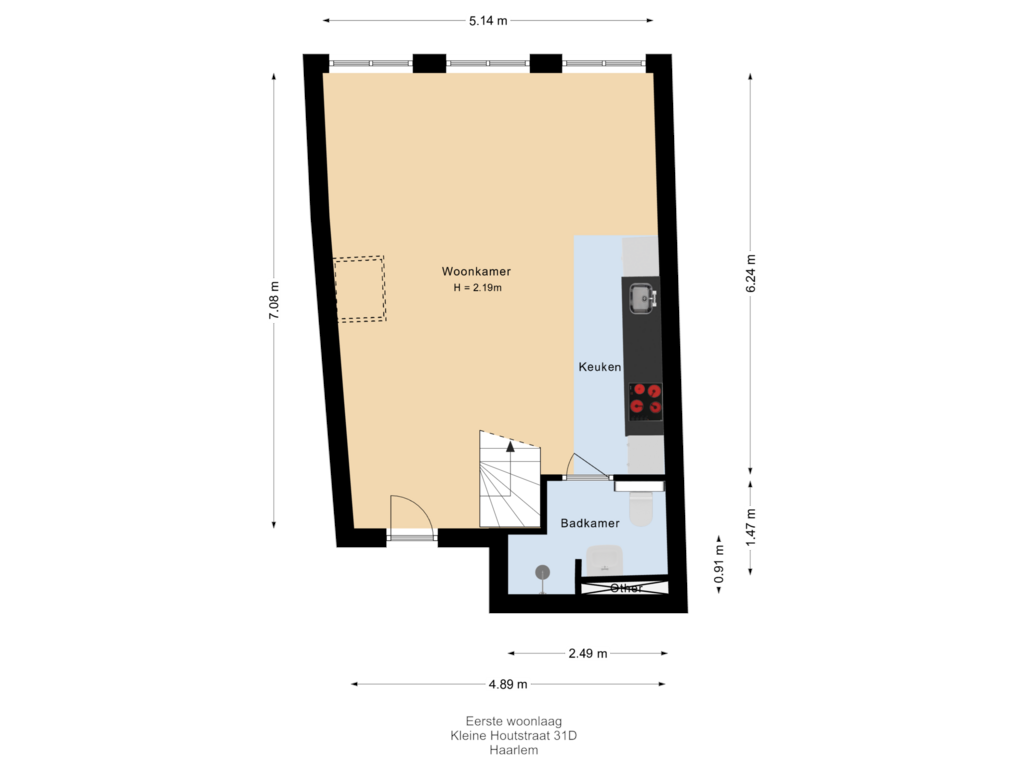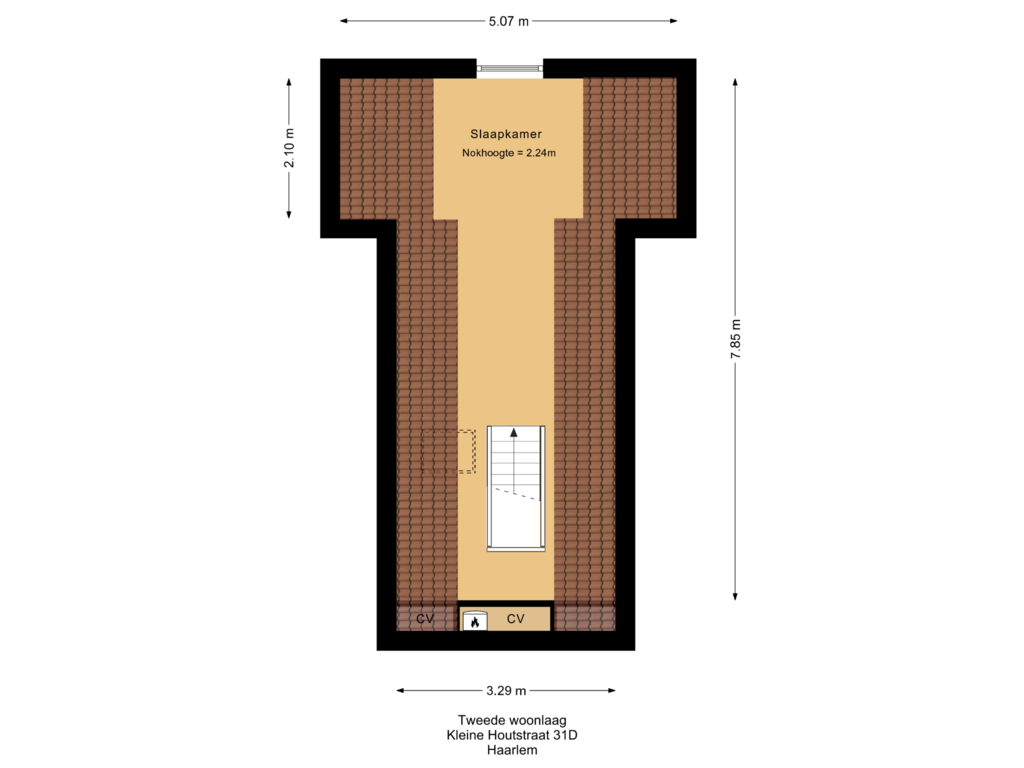
Kleine Houtstraat 31-D2011 DE HaarlemBinnenstad
€ 365,000 k.k.
Eye-catcherIn 2014 gerenoveerd appartement in centrum Haarlem!
Description
Prachtig wonen in de bruisende binnenstad van Haarlem in een duurzaam gerestaureerd stads-appartement.
Het appartement is gelegen in een historisch straatje en gesitueerd op tweede en derde verdieping. Op loopafstand vindt u alle mogelijke voorzieningen: winkels, restaurants, stadschouwburg en openbaar vervoer. Gunstige ligging ten opzichte van Amsterdam, Schiphol, Den Haag en in 20 minuten fietsen staat u op het strand.
Indeling:
Begane grond: Gezamenlijk entree, hal met trap naar verdieping.
1e Verdieping: Overloop, trap naar verdieping.
2e verdieping: Overloop, entree appartement, ruime woonkamer met open keuken, badkamer met inloopdouche, wastafelmeubel en toilet, trap naar verdieping
3e verdieping: Slaapkamer.
Bijzonderheden:
- Volledig gerestaureerd en gerenoveerd in 2014;
- Energielabel C;
- Centraal gelegen in hartje Haarlem;
- Parkeren middels vergunning of betaald parkeren;
- Servicekosten ca. € 72,11,- per maand.
- Notaris keuze verkoper, Notaris kantoor Huisman
- Niet zelfbewonersclausule van toepassing
Deze informatie is door ons met de nodige zorgvuldigheid samengesteld. Onzerzijds wordt echter geen enkele aansprakelijkheid aanvaard voor enige onvolledigheid, onjuistheid of anderszins, dan wel de gevolgen daarvan. Alle opgegeven maten en oppervlakten zijn ter indicatie.
Features
Transfer of ownership
- Asking price
- € 365,000 kosten koper
- Asking price per m²
- € 7,019
- Listed since
- Status
- Available
- Acceptance
- Available in consultation
- VVE (Owners Association) contribution
- € 72.11 per month
Construction
- Type apartment
- Mezzanine
- Building type
- Resale property
- Year of construction
- 1780
- Specific
- Protected townscape or village view (permit needed for alterations) and monumental building
- Type of roof
- Gable roof covered with roof tiles
Surface areas and volume
- Areas
- Living area
- 52 m²
- Volume in cubic meters
- 130 m³
Layout
- Number of rooms
- 2 rooms (1 bedroom)
- Number of bath rooms
- 1 bathroom
- Bathroom facilities
- Walk-in shower, toilet, and washstand
- Number of stories
- 2 stories
- Located at
- 2nd floor
- Facilities
- Skylight, passive ventilation system, and TV via cable
Energy
- Energy label
- Insulation
- Insulated walls and secondary glazing
- Heating
- CH boiler
- Hot water
- CH boiler
- CH boiler
- Gas-fired from 2014, in ownership
Cadastral data
- HAARLEM D 11055
- Cadastral map
- Ownership situation
- Full ownership
Exterior space
- Location
- In centre and in residential district
Parking
- Type of parking facilities
- Paid parking and resident's parking permits
VVE (Owners Association) checklist
- Registration with KvK
- Yes
- Annual meeting
- No
- Periodic contribution
- Yes (€ 72.11 per month)
- Reserve fund present
- No
- Maintenance plan
- Yes
- Building insurance
- No
Photos 22
Floorplans 2
© 2001-2025 funda























