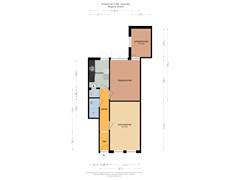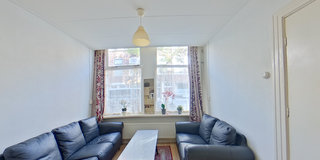Description
Charmante benedenwoning met veel potentieel in de gewilde Leidsebuurt!
***FOR ENGLISH SCROLL DOWN***
Ben jij op zoek naar een woning die je helemaal naar je eigen smaak kunt maken? Dan is deze benedenwoning aan de Kolkstraat 6-zwart in Haarlem precies wat je zoekt! Deze woning leent zich perfect voor een modernisering naar de wensen van vandaag. Met een woonoppervlakte van ca. 53m² en een indeling die veel mogelijkheden biedt, kun jij hier je droomhuis creëren.
De woning beschikt over een woonkamer aan de voorzijde, twee ruime slaapkamers aan de achterzijde, en een fijne tuin op het zuiden waar je heerlijk van de zon kunt genieten. De keuken biedt ook volop mogelijkheden en is door middel van een deur verbonden met de tuin. Verder is er een praktische badkamer en een separaat toilet. De hal is het centrale punt van de woning en geeft toegang tot de diverse ruimtes.
En, goed nieuws, de oplevering kan snel plaatsvinden, dus je kunt snel beginnen met jouw plannen!
Wacht niet te lang, want woningen met zoveel potentieel en in deze fijne buurt zijn gewild!
LOCATIE:
De Leidsebuurt is van oudsher een oude volksbuurt met veel arbeidershuisjes. Tegenwoordig is het een zeer gewilde wijk vanwege de bouwstijl en mede omdat je zo het centrum in kan lopen. De Kolkstraat is een rustig straatje in één van de leukste stukjes van de wijk.
Er is er een buurtsupermarkt en op 4 min. loopafstand een grote Albert Heijn, de bioscoop en de schouwburg. In 10 minuten lopen ben je in hartje centrum. Het station fiets je in ca. 5 minuten en de duinen in ca. 20 minuten. Voor hardlopers loop je binnendoor, langs de Houtvaart over het Houtmanpad, zo de natuur in. Daarnaast zit je via de oprit Haarlem Zuid zo op de A9, A5 of via de Randweg richting Alkmaar.
KENMERKEN:
- Bouwjaar: 1905
- Fundering is vernieuwd in 2005 (stalen buispalen)
- Woonoppervlakte: ca. 53m²
- Geen VvE actief
- Ideaal voor starters
- Tuin op het zuiden
- Snel beschikbaar
Ben jij klaar om deze woning om te toveren tot jouw ideale thuis?
Meld je dan snel aan voor 1 van de Open Huizen (zie hieronder)...
KOM NAAR 1 VAN ONZE OPEN HUIZEN
Op de volgende momenten hebben wij een Open Inloop georganiseerd. Kom zo vaak kijken als je wilt. Het enige wat we je willen vragen is om ons even een berichtje te sturen naar welk Open Huis je komt, zodat we daar rekening mee kunnen houden:
Dinsdag 26 november van 09:30 tot 10:30
Vrijdag 29 november van 10.00 tot 11.00
Maandag 2 december van 10.00 tot 11.00
Een berichtje sturen naar welk Open Huis je komt kan naar
***ENGLISH***
Charming ground-floor apartment with great potential in the sought-after Leidsebuurt!
Are you looking for a home that you can personalize to your own taste? Then this ground-floor apartment at Kolkstraat 6-zwart in Haarlem is exactly what you're looking for! This property is perfect for modernizing to suit today's needs. With a living area of approximately 53m² and a layout that offers plenty of possibilities, you can create your dream home here.
The apartment features a living room at the front, two spacious bedrooms at the rear, and a lovely south-facing garden where you can enjoy the sun. The kitchen also offers great potential and is connected to the garden by a door. Additionally, there is a practical bathroom and a separate toilet. The hallway is the central point of the apartment, providing access to the various rooms.
There is no homeowners' association. And good news, the property can be delivered quickly, so you can start your plans without delay!
Don't wait too long, as homes with so much potential and in such a desirable neighborhood are in high demand!
LOCATION:
The Leidsebuurt has traditionally been a working-class neighborhood with many workers' cottages. Today, it is a highly sought-after area due to its architectural style and its proximity to the city center. Kolkstraat is a quiet street in one of the most charming parts of the neighborhood.
There is a neighborhood supermarket, and a large Albert Heijn, a cinema, and a theater are just a 4-minute walk away. In 10 minutes, you can reach the heart of the city center. The train station is about 5 minutes by bike, and the dunes are around 20 minutes away. For runners, you can head through the Houtvaart area, along the Houtmanpad, straight into nature. Additionally, via the Haarlem Zuid exit, you can quickly access the A9, A5, or the Randweg towards Alkmaar.
FEATURES:
-Year of construction: 1905
-The foundation of the property has been renewed in 2005
-Living area: approx. 53m²
-Has no (active) home association (VvE)
-Ideal for first-time buyers
-South-facing garden
-Available immediately
Are you ready to transform this property into your ideal home? Contact us quickly sign up for 1 of the Open Houses (check below):
COME TO ONE OF OUR OPEN HOUSES
We have organized an Open House on the following dates. Feel free to visit as many times as you like. The only thing we ask is that you send us a quick message letting us know which Open House you plan to attend, so we can take that into account:
Tuesday, November 26th from 09:30 to 10:30
Friday, November 29th from 10:00 to 11:00
Monday, December 2nd from 10:00 to 11:00
Please send a message to to let us know which Open House you will attend.
Features
Transfer of ownership
- Asking price
- € 330,000 kosten koper
- Asking price per m²
- € 6,226
- Listed since
- Status
- Available
- Acceptance
- Available in consultation
- VVE (Owners Association) contribution
- € 0.00 per month
Construction
- Type apartment
- Ground-floor apartment (apartment)
- Building type
- Resale property
- Year of construction
- 1905
Surface areas and volume
- Areas
- Living area
- 53 m²
- External storage space
- 7 m²
- Volume in cubic meters
- 205 m³
Layout
- Number of rooms
- 3 rooms (2 bedrooms)
- Number of bath rooms
- 1 bathroom and 1 separate toilet
- Number of stories
- 1 story
- Located at
- Ground floor
Energy
- Energy label
- Not available
- Insulation
- Mostly double glazed
- Heating
- CH boiler
- Hot water
- CH boiler
- CH boiler
- Intergas (gas-fired combination boiler from 2022, in ownership)
Cadastral data
- HAARLEM G 3094
- Cadastral map
- Ownership situation
- Full ownership
Exterior space
- Garden
- Back garden
- Back garden
- 28 m² (7.00 metre deep and 5.00 metre wide)
- Garden location
- Located at the south
Storage space
- Shed / storage
- Detached wooden storage
Parking
- Type of parking facilities
- Paid parking and resident's parking permits
VVE (Owners Association) checklist
- Registration with KvK
- No
- Annual meeting
- No
- Periodic contribution
- No
- Reserve fund present
- No
- Maintenance plan
- No
- Building insurance
- No
Want to be informed about changes immediately?
Save this house as a favourite and receive an email if the price or status changes.
Popularity
0x
Viewed
0x
Saved
21/11/2024
On funda







