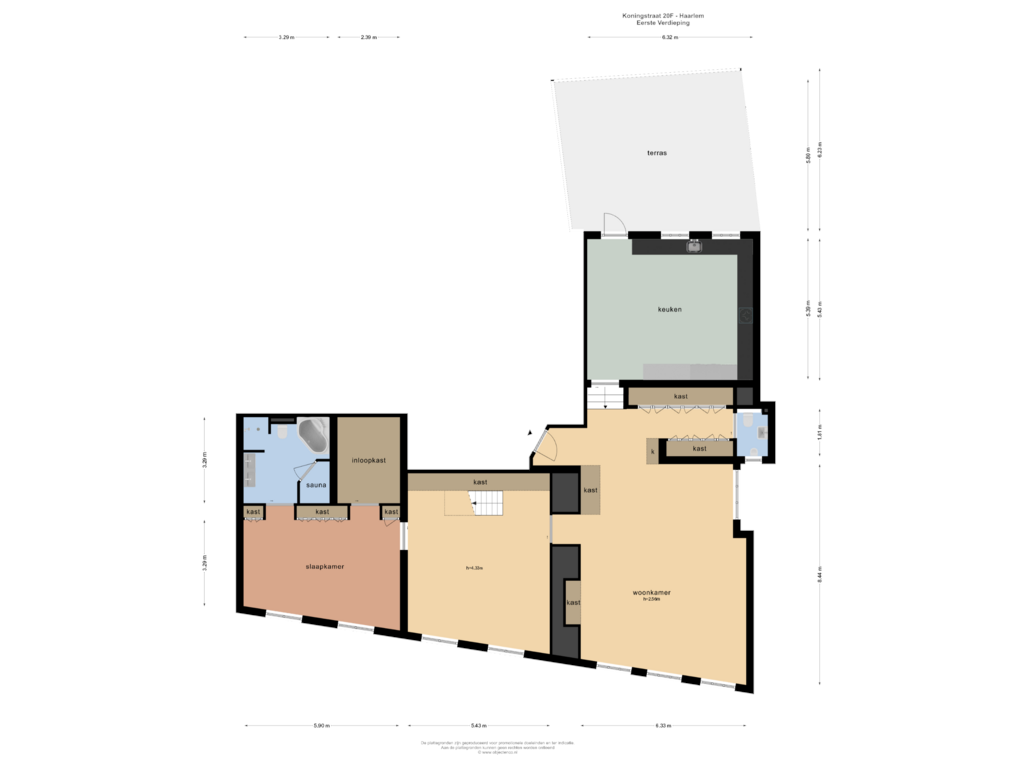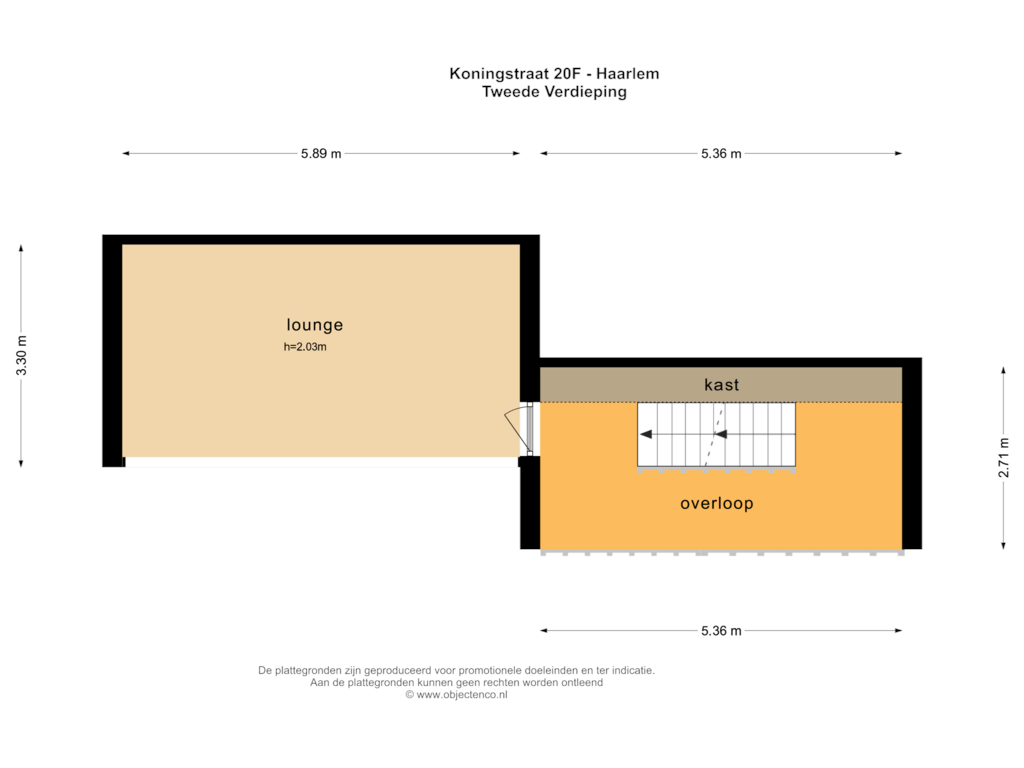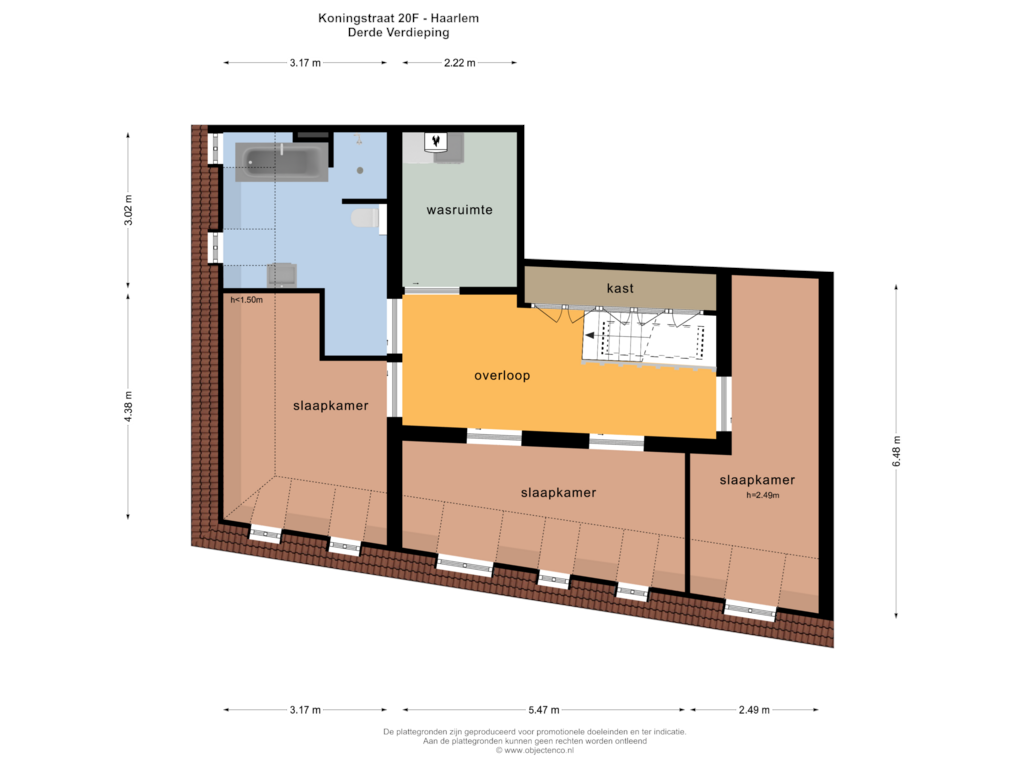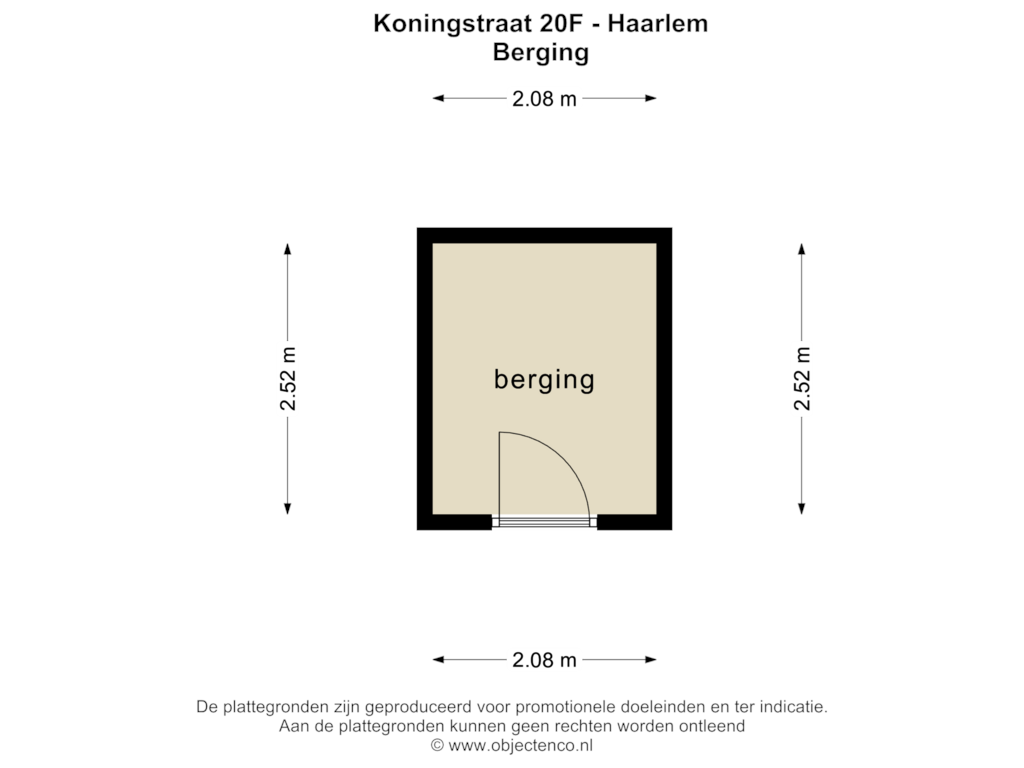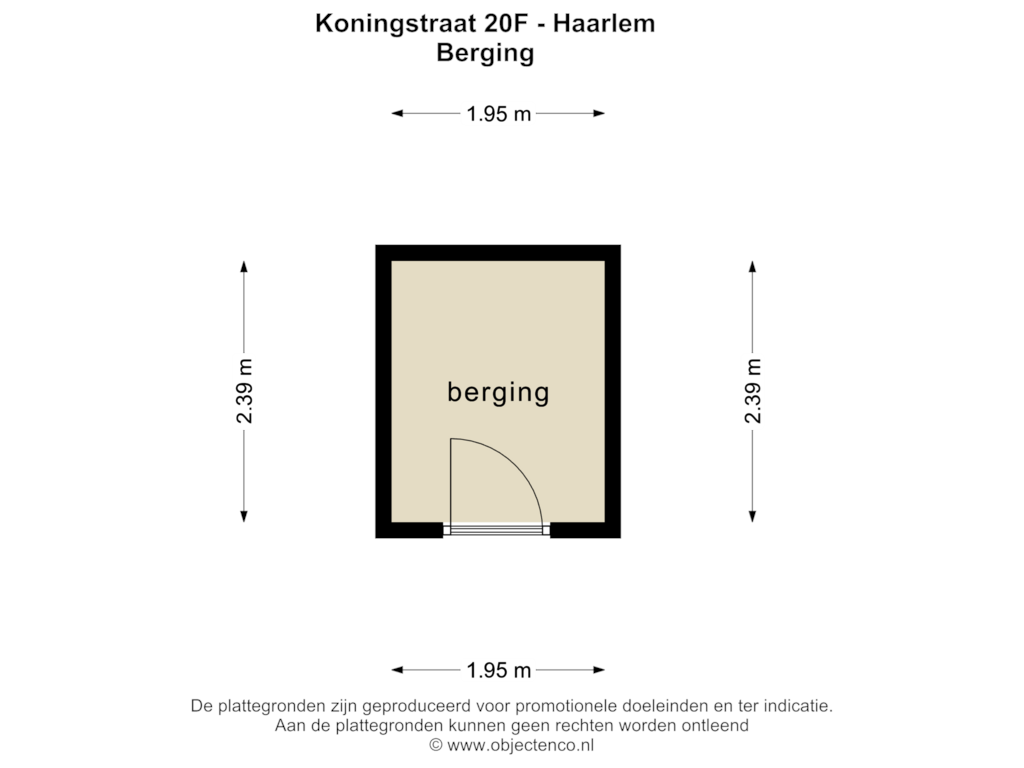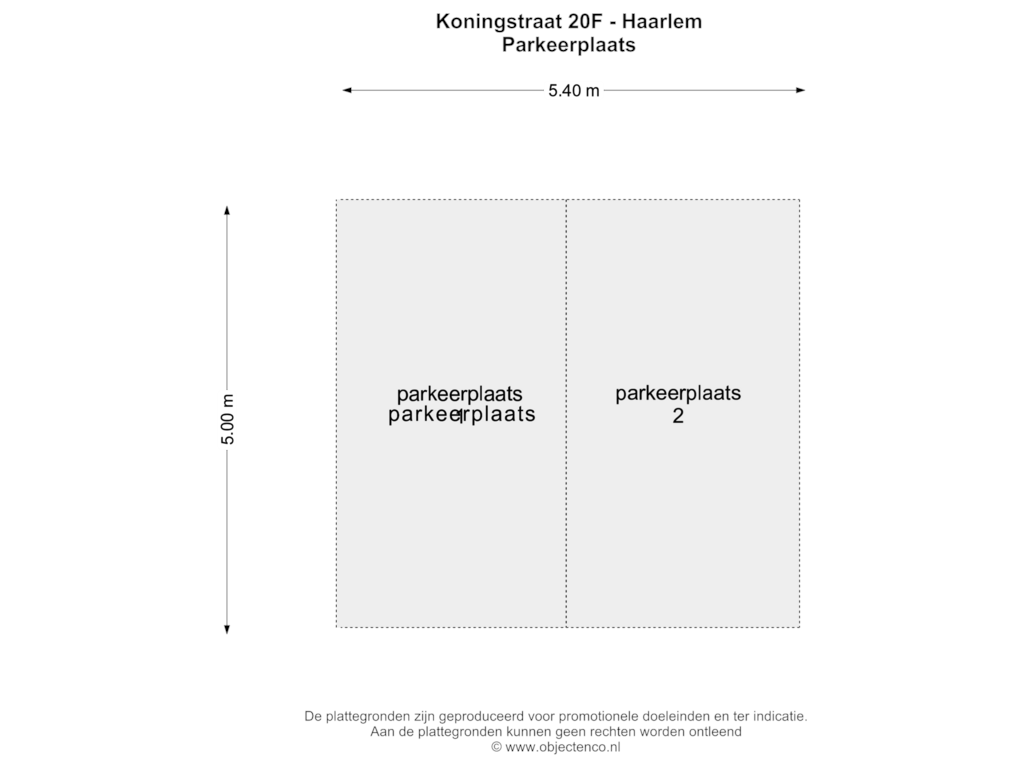This house on funda: https://www.funda.nl/en/detail/koop/haarlem/appartement-koningstraat-20-f/43602145/
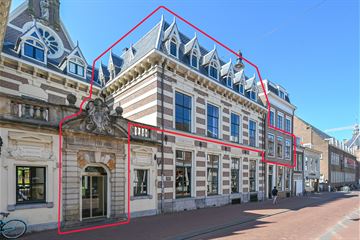
Koningstraat 20-F2011 TD HaarlemBinnenstad
€ 1,775,000 k.k.
Description
Spacious city apartment of 303 m², which was recently upholstered and painted, located in the heart of the lively historic center of Haarlem. This unique property features four spacious bedrooms, two luxury bathrooms, a sunny terrace (afternoon and evening sun), two convenient storage rooms and private parking in the underground garage. The Grote Markt, with its numerous terraces, stores, cafes and museums, are just a short walk away.
Inside you will find luxurious finishes with a contemporary feel. The robust oak flooring and custom-made cabinets made of ecological bamboo add to the special atmosphere. The apartment is equipped with several smart home automation solutions, including an extensive lighting plan with Busch dimmers and electric window coverings. The spacious Poggenpohl brand kitchen offers all the space and appliances for preparing culinary delights, while the bright living room overlooks the bustling Koningstraat. The adjoining roof terrace, facing west, offers a beautiful view of the courtyard garden and around 1:00 to 2:00 p.m. the afternoon sun comes out, and later in the day the evening sun closes in.
The location is truly fantastic!
Located in the middle of downtown Haarlem, just a few steps from the Grote Markt with the imposing Grote or St. Bavo Church.You will find everything within easy reach: restaurants, terraces, entertainment venues and stores. The location is also perfect for families, with playgrounds, schools and child care in the immediate vicinity.Public transport, gyms and supermarkets are all within easy reach, and by bike you can be in Zandvoort or Bloemendaal aan Zee in no time.Your car is safely parked in the underground parking garage and the roads to Amsterdam, Schiphol and The Hague are quickly accessible.
First floor: Spacious entrance with doorbells and videophone, passage to an impressive hallway leading outside and to the two storage rooms, one isolated and used as wine storage.
A stately staircase leads to the upper floors.
Second floor: entrance to the apartment with a large closet and plenty of storage space.A modern toilet with fountain and urinal.The large U-shaped kitchen is equipped with a stainless steel sink, Quooker, dishwasher, oven, steam oven and an American fridge with ice dispenser.From the kitchen you have access to the roof terrace with teak decking and views of the courtyard garden. The front living room features custom-made closets and large windows that fill the space with light.Two steps up is the library/office with a ceiling height of four meters and tall windows. The master bedroom features a closet and walk-in closet.The en-suite bathroom has a double sink, walk-in shower with rain shower, large corner bath with whirlpool, electric sauna, towel radiator and toilet.
Entresol: TV/work room, accessible from both the library and master bedroom, with continuous closet wall and lounge.
Second floor: large landing with skylight. Technical room with connections for washer and dryer, air handling system, central heating boiler and hybrid heat pump.The second bathroom has a walk-in shower, bathtub, sink and toilet.Three spacious bedrooms with attractive skylights and views of the Great or St. Bavo Church.
Parking: The underground parking garage offers a private parking space, generously situated between two pillars, with a charging point for an electric car. A second parking space can be sol for € 85,000.
Important details:- Living area: 303 m²
- The apartment has recently been painted and upholstered
- Monument
- Remeha Tzerra ACE CW5 boiler from 2021 with hybrid heat pump
- Burglar-proof glass at the rear
- Sliding doors throughout the apartment
- Advanced home automation system
- Originally five bedrooms, easy to bring back
- Underfloor heating on the entire second floor
- Beautiful landscaped courtyard for communal use
- Service costs: € 454,80 per month
- Two storage rooms, one of which is insulated
- 1 parking space and a second parking space is for sale for € 85,000
- Charging point in the garage available
- Delivery in consultation
The apartment is located in a former historic building, once known as the House of Schagen, which dates back to the Middle Ages. Between 1584 and 1601, it was the residence of Johan van Beyeren van Schagen.In 1881, the building underwent a major renovation and served as a schoolhouse and convent.In 2003 it was converted into apartments, merging this particular apartment, which originally consisted of two units, into one very spacious and bright unit.The apartment has a modern layout with many windows, high ceilings (Ruin 4.5m high in master bedroom and office space) and a unique character.
Features
Transfer of ownership
- Asking price
- € 1,775,000 kosten koper
- Asking price per m²
- € 5,858
- Original asking price
- € 1,835,000 kosten koper
- Service charges
- € 455 per month
- Listed since
- Status
- Available
- Acceptance
- Available in consultation
- VVE (Owners Association) contribution
- € 454.80 per month
Construction
- Type apartment
- Penthouse (apartment)
- Building type
- Resale property
- Year of construction
- 2003
- Specific
- Protected townscape or village view (permit needed for alterations), with carpets and curtains and listed building (national monument)
- Type of roof
- Combination roof
Surface areas and volume
- Areas
- Living area
- 303 m²
- Exterior space attached to the building
- 44 m²
- External storage space
- 10 m²
- Volume in cubic meters
- 1,051 m³
Layout
- Number of rooms
- 7 rooms (4 bedrooms)
- Number of bath rooms
- 2 bathrooms and 1 separate toilet
- Bathroom facilities
- Double sink, 2 walk-in showers, 2 toilets, underfloor heating, whirlpool, sit-in bath, bath, and sink
- Number of stories
- 3 stories
- Located at
- 2nd floor
- Facilities
- Alarm installation, skylight, smart home, mechanical ventilation, and passive ventilation system
Energy
- Energy label
- Insulation
- Partly double glazed
- Heating
- CH boiler and heat pump
- Hot water
- CH boiler
- CH boiler
- Gas-fired combination boiler from 2021, in ownership
Cadastral data
- HAARLEM C 7274
- Cadastral map
- Ownership situation
- Full ownership
- HAARLEM C 7274
- Cadastral map
- Ownership situation
- Full ownership
- HAARLEM C 7274
- Cadastral map
- Ownership situation
- Full ownership
- HAARLEM C 7274
- Cadastral map
- Ownership situation
- Full ownership
Exterior space
- Location
- In centre and unobstructed view
- Garden
- Sun terrace
- Balcony/roof terrace
- Balcony present
Storage space
- Shed / storage
- Built-in
- Facilities
- Electricity
Garage
- Type of garage
- Underground parking
Parking
- Type of parking facilities
- Parking garage and resident's parking permits
VVE (Owners Association) checklist
- Registration with KvK
- Yes
- Annual meeting
- Yes
- Periodic contribution
- Yes (€ 454.80 per month)
- Reserve fund present
- Yes
- Maintenance plan
- Yes
- Building insurance
- Yes
Photos 66
Floorplans 6
© 2001-2025 funda


































































