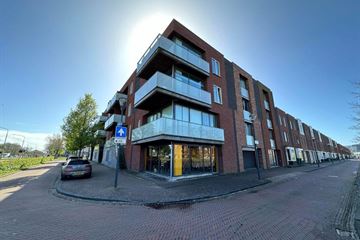
Lange Vijfmatlaan 722035 LG HaarlemRomolenpolder-oost
€ 400,000 k.k.
Description
Interested in this listing? Use the form on this website to respond.
! Note: investment property. The property is rented out for an indefinite period !
Good to know:
- Investment property
- Rented out for an indefinite period
- Rental income €1427.73 per month in base rent, excluding advance payment water
- Service charges are €219.38, including a €20 advance payment water
- Interior photos available upon request
- Various additional clauses apply. These can be viewed via the online portal containing all property information.
In the modern residential area "De Entree van Haarlem" lies a bright and spacious corner apartment with 3 rooms (built in 2013, energy label A), featuring a balcony, large windows, and a private parking space in the garage.
This stylish corner apartment has a luxurious feel and offers unobstructed views in a lively part of Haarlem.
Built in 2013, the complex stands out for its unique architecture. The apartment features extra-large windows that let in ample light and a spacious balcony. Conveniently located, this home is close to all amenities: a swimming pool, schools, sports facilities, and shops are all easily accessible. The city center is just a few minutes away by bike.
The excellent accessibility is a major advantage: within minutes, you can reach the highway towards Amsterdam or Schiphol. Public transport is also nearby; the bus takes you to Schiphol and Amsterdam Zuid in less than half an hour, and a train station is within a short cycling distance. The private parking space in the secured garage completes the picture.
Layout:
Ground floor: secured parking garage with a private parking spot and shared bike storage.
Secure entrance with access to the elevator and staircase.
First floor: entrance with meter cupboard and coat storage, a bedroom at the rear, storage/technical room with connections for a washing machine, ventilation system, and central heating with heat recovery. Separate toilet with sink.
Spacious main bedroom with a French balcony and ample space for wardrobes. Luxury bathroom with a second toilet, sink unit, walk-in shower, and cupboard. The spacious L-shaped living room has a modern open kitchen equipped with built-in appliances, including a 4-burner stove, extractor, dishwasher, microwave oven, fridge, and freezer. Thanks to the corner location, the living room has excellent light and access to the balcony through double doors. The laminate floor, plastered walls, and large windows give the space a welcoming atmosphere.
General features:
- Well-insulated, energy label A
- Heating and hot water via private central heating, ventilation with heat recovery system
- Centrally located
- Large windows for plenty of natural light
- Modern residential area with lots of greenery and water
- Low service costs (€219.38 per month, including €20 advance payment for water)
- Living area approximately 84m², volume approximately 220m³
- The apartment is fully equipped with a modern laminate floor
- Open kitchen with various built-in appliances
- Includes a private parking space in a secure garage
- Free corner position with ample light and nice views
- Quick transfer possible
Various additional clauses apply, accessible through the online portal containing all property information.
Interested in this listing? Use the form on this website to respond.
Features
Transfer of ownership
- Asking price
- € 400,000 kosten koper
- Asking price per m²
- € 4,762
- Listed since
- Status
- Available
- Acceptance
- Available immediately
- VVE (Owners Association) contribution
- € 219.38 per month
Construction
- Type apartment
- Galleried apartment (apartment)
- Building type
- Resale property
- Year of construction
- 2013
- Accessibility
- Accessible for people with a disability and accessible for the elderly
- Type of roof
- Flat roof covered with asphalt roofing
Surface areas and volume
- Areas
- Living area
- 84 m²
- Exterior space attached to the building
- 9 m²
- Volume in cubic meters
- 220 m³
Layout
- Number of rooms
- 3 rooms (2 bedrooms)
- Number of bath rooms
- 1 bathroom and 1 separate toilet
- Bathroom facilities
- Walk-in shower, toilet, and washstand
- Number of stories
- 1 story
- Located at
- 2nd floor
- Facilities
- Balanced ventilation system, french balcony, and elevator
Energy
- Energy label
- Insulation
- Completely insulated
- Heating
- CH boiler
- Hot water
- CH boiler
- CH boiler
- Intergas (gas-fired combination boiler from 2013, in ownership)
Cadastral data
- HAARLEM Q 2213
- Cadastral map
- Ownership situation
- Full ownership
- HAARLEM Q 2213
- Cadastral map
- Ownership situation
- Full ownership
Exterior space
- Location
- Alongside waterfront, in residential district, open location and unobstructed view
- Balcony/roof terrace
- Balcony present
Garage
- Type of garage
- Underground parking
Parking
- Type of parking facilities
- Public parking
VVE (Owners Association) checklist
- Registration with KvK
- Yes
- Annual meeting
- Yes
- Periodic contribution
- Yes (€ 219.38 per month)
- Reserve fund present
- Yes
- Maintenance plan
- Yes
- Building insurance
- Yes
Photos 10
© 2001-2025 funda









