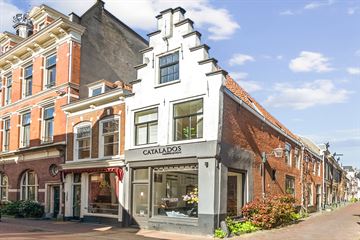
Description
Beautiful, spacious family home in the historic heart of Haarlem, the house has a great kitchen, spacious living room & sunny south-facing balcony.
Let us take you to Lange Wijngaardstraat 36 where you can open the kitchen doors during the day and enjoy the atmosphere of the city center. The living room is located on the first floor so you enjoy a lot of privacy. The master bedroom is also located on the 1st floor.
on the second floor there are 2 very spacious bedrooms and a sheltered & sunny balcony (south-facing) where you can enjoy the sun all day long until the late hours.
Location
In 2013, this special 17th-century national monument with a stepped gable was completely renovated by architecture. The building stands out for its high ceilings and authentic details. Located in a cozy, green and car-free street, it offers easy access to various amenities such as theaters, shops, museums and restaurants, all within walking distance, and Haarlem central station is also within walking distance. The dune area and the beach can be reached by bicycle, making both the historic center and the natural environment within easy reach. In addition, there is an enclosed playground for children in the street.
Layout
Ground floor:
Access to this beautiful historic coach house, which was completely renovated in 2013 into a bright living/kitchen area, where the authentic double doors to the street can be fully opened. The modern, country kitchen has an oak floor, a 120 cm wide Boretti stove, a composite anthracite worktop with built-in stainless steel Quooker tap, and a beautiful island. The meter cupboard is neatly concealed in the special built-in cupboard wall. The high windows are supplemented with shutters. From the kitchen there is access to the original vaulted cellar, where the washing machine and dryer are located, along with extra storage space.
First floor:
A very spacious living room with the original beamed ceiling and many windows on both the side and the front, partly with double glazing and an authentic rod division. The intermediate section houses a separate toilet and a bathroom with a spacious walk-in shower, teak washbasin with natural stone bowls, radiator and the central heating boiler. In the rear part there is a spacious, bright bedroom.
Second floor:
Two large, bright bedrooms, both approximately 7 meters long under the gable roof, where the trusses are clearly visible. On the landing there is handy storage space in the ridge, and sliding doors that provide access to the beautiful loggia on the south side.
You can download the video of the house here:
Particularities
– Very spacious single-family home in the center of Haarlem
– Great kitchen-diner with French doors
– Three spacious bedrooms
– Within walking distance of Haarlem Central station
– Shops for daily shopping within walking distance
– Within cycling distance of the dunes and beaches of Bloemendaal and Zandvoort
– Near arterial roads
– Delivery in consultation (can be done quickly)
This information has been compiled with the utmost care. However, we accept no liability for incompleteness, inaccuracy or otherwise, and the consequences thereof. All specified sizes and surfaces are indicative. The buyer has his or her own obligation to investigate all matters that are important to him or her. With regard to this property, the broker acts as an advisor to the seller.
Would you like a viewing?
Send an email to and mention the relevant address in the subject. We will do our best to process all requests as quickly as possible.
Features
Transfer of ownership
- Last asking price
- € 685,000 kosten koper
- Asking price per m²
- € 4,824
- Status
- Sold
Construction
- Type apartment
- Ground-floor + upstairs apartment (apartment)
- Building type
- Resale property
- Year of construction
- 1625
- Specific
- Protected townscape or village view (permit needed for alterations) and monumental building
- Type of roof
- Gable roof covered with roof tiles
Surface areas and volume
- Areas
- Living area
- 142 m²
- Other space inside the building
- 13 m²
- Exterior space attached to the building
- 3 m²
- Volume in cubic meters
- 533 m³
Layout
- Number of rooms
- 5 rooms (3 bedrooms)
- Number of bath rooms
- 1 bathroom and 1 separate toilet
- Number of stories
- 3 stories and a basement
- Located at
- Ground floor
- Facilities
- Skylight and mechanical ventilation
Energy
- Energy label
- Heating
- CH boiler
- Hot water
- CH boiler
- CH boiler
- Vaillant Eco Tech CW4 (gas-fired combination boiler from 2024, in ownership)
Cadastral data
- HAARLEM C 5420
- Cadastral map
- Ownership situation
- Full ownership
Exterior space
- Location
- On the edge of a forest, alongside a quiet road, alongside waterfront, in centre and in residential district
- Balcony/roof terrace
- Roof terrace present and balcony present
Parking
- Type of parking facilities
- Paid parking and resident's parking permits
VVE (Owners Association) checklist
- Registration with KvK
- Yes
- Annual meeting
- No
- Periodic contribution
- No
- Reserve fund present
- No
- Maintenance plan
- No
- Building insurance
- Yes
Photos 42
© 2001-2024 funda









































