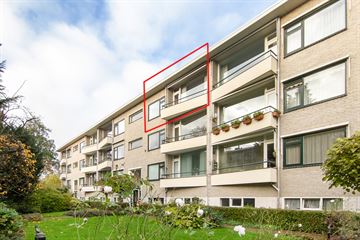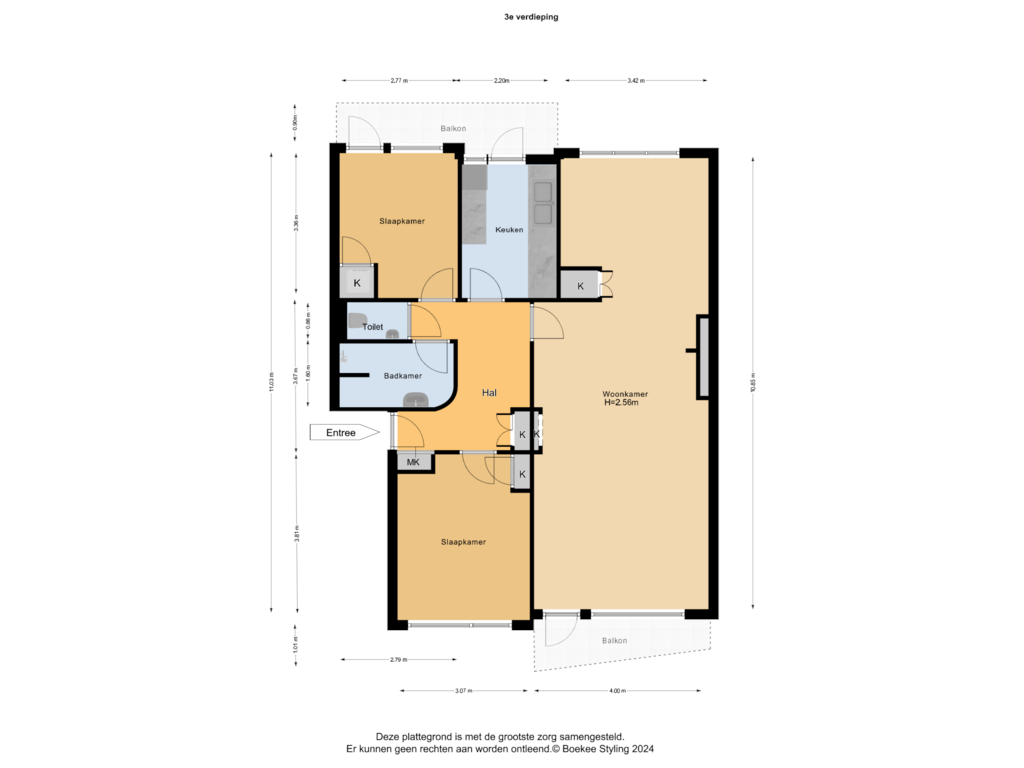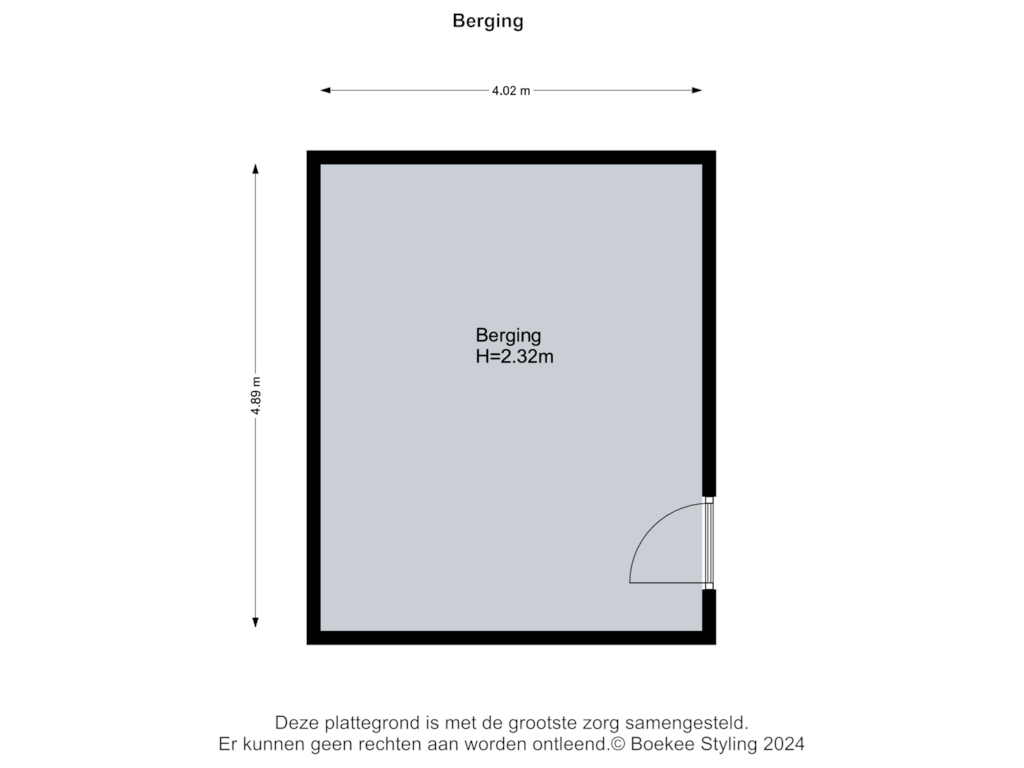
Description
-English text below-
OP EEN TOPLOCATIE GELEGEN RUIM EN LICHT 3-KAMERAPPARTEMENT (VH 4) MET EEN RUIME BERGING.
Ja hier is het fijn wonen! Veel licht, ruim opgezet en een royale woonkamer zijn de kenmerken van deze woning. Het appartement ligt op de bovenste verdieping dus je hebt geen bovenburen. Op de begane grond heb je een ruime berging van maar liefst 20 m2. Ligging is nabij station Bloemendaal, veel sportfaciliteiten, scholen terwijl het strand en de duinen op ca. 25 minuten fietsen zijn! Hier ga je je thuis voelen!
Indeling;
Begane grond; entree aan de zijde van de gemeenschappelijke tuin, trapopgang.
3e woonlaag; entree, hal, ruime woonkamer met een parketvloer, balkon aan de voor- en achterzijde, 2 slaapkamers, diverse vaste kasten, nette keuken, apart toilet en een badkamer met een douche en een wastafel. Voorheen was de woonkamer in tweeën gedeeld waardoor er 3 slaapkamers waren. De aansluiting voor de wasmachine en de droger zijn netjes in een kast weggewerkt.
Goed om te weten;
-actieve en gezonde VvE, professionele administrateur
-goed onderhouden gemeenschappelijke tuin aan de entreezijde van het gebouw
-servicekosten € 163,80 per maand (reservering groot onderhoud, opstalverzekering etc)
-vrolijk wonen aan de Laurens Reaellaan!
-------------------------------------------------------------------------------------------------------------------------------------------------
SPACIOUS AND BRIGHT 3-ROOM APARTMENT (VH 4) WITH A SPACIOUS STORAGE ROOM IN A TOP LOCATION.
Yes, it is nice to live here! Lots of light, spacious design and a spacious living room are the features of this house. The apartment is on the top floor so you have no upstairs neighbors. On the ground floor you have a spacious storage room of no less than 20 m2. Location is near Bloemendaal station, many sports facilities, schools, while the beach and dunes are approximately 25 minutes by bike! You will feel at home here!
Layout;
Ground floor; entrance on the side of the communal garden, stairs.
3rd floor; entrance, hall, spacious living room with parquet floor, balcony at the front and rear, 2 bedrooms, various closets, neat kitchen, separate toilet and a bathroom with a shower and a sink. Previously, the living room was divided in two, creating 3 bedrooms. The connections for the washing machine and dryer are neatly concealed in a cupboard.
Good to know;
-active and healthy homeowners' association, professional administrator
-well-maintained communal garden on the entrance side of the building
-service costs € 163.80 per month (major maintenance reservation, building insurance, etc.)
-happy living on Laurens Reaellaan!
Features
Transfer of ownership
- Asking price
- € 385,000 kosten koper
- Asking price per m²
- € 4,375
- Listed since
- Status
- Sold under reservation
- Acceptance
- Available in consultation
- VVE (Owners Association) contribution
- € 163.80 per month
Construction
- Type apartment
- Apartment with shared street entrance
- Building type
- Resale property
- Year of construction
- 1958
Surface areas and volume
- Areas
- Living area
- 88 m²
- Exterior space attached to the building
- 8 m²
- External storage space
- 20 m²
- Volume in cubic meters
- 285 m³
Layout
- Number of rooms
- 3 rooms (2 bedrooms)
- Number of bath rooms
- 1 bathroom and 1 separate toilet
- Bathroom facilities
- Shower and sink
- Number of stories
- 1 story
- Located at
- 3rd floor
Energy
- Energy label
- Insulation
- Double glazing
- Heating
- CH boiler
- Hot water
- CH boiler
- CH boiler
- Junkers (gas-fired combination boiler, in ownership)
Cadastral data
- SCHOTEN C 532
- Cadastral map
- Ownership situation
- Full ownership
Exterior space
- Location
- In residential district
- Balcony/roof terrace
- Balcony present
Storage space
- Shed / storage
- Storage box
Parking
- Type of parking facilities
- Public parking
VVE (Owners Association) checklist
- Registration with KvK
- Yes
- Annual meeting
- Yes
- Periodic contribution
- Yes (€ 163.80 per month)
- Reserve fund present
- Yes
- Maintenance plan
- No
- Building insurance
- Yes
Photos 45
Floorplans 2
© 2001-2024 funda














































