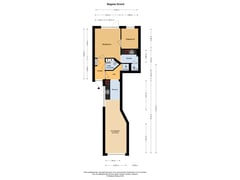Description
WAT EEN LEUK HUIS!
Gelegen in de geliefde Leidsebuurt mogen wij te koop aanbieden deze benedenwoning met TWEE slaapkamers in een heerlijk rustig straatje op loopafstand van het CENTRUM.
Dit prettige parterre appartement heeft een woonkamer aan de voorzijde en de slaapkamers aan achterzijde met toegang naar een patio.
De Leidsebuurt ligt om de hoek van het CENTRUM met al haar winkels, supermarkten, speciaalzaken, koffie- en lunchtentjes, 10 minuten fietsen vanaf Haarlem CS en binnen tien minuutjes sta je op de Grote Markt. Op je fiets ben je binnen 30 minuten op Bloemendaalstrand en binnen 20 minuten in de Kennemerduinen.
Indeling: Entree, ruime hal/gang, woonkamer thans aan de voorzijde met eenvoudige keuken, twee slaapkamers aan de achterzijde met de 2e keuken en de 2e badkamer. Via de grote slaapkamer kom je uit op de patio.
- Bouwjaar 1890
- Verwarming en warm water via eigen HR-ketel
- Funderingsherstel 1998
- Grotendeels dubbel glas.
- VVE is thans nog slapend
- Stand verkoopclausules van toepassing zoals asbest-, ouderdoms-, funderingsclausule alsmede niet-bewoond-door eigenaar clausule
--------------------------------------------------------------------------------------------------------
--English text below--
WHAT A NICE HOUSE!
Situated in the popular Leidsebuurt we are pleased to offer for sale this ground floor apartment with TWO bedrooms in a lovely quiet street within walking distance of the CENTER.
This pleasant ground floor apartment has a living room at the front and the bedrooms at the rear with access to a patio.
The Leidsebuurt is around the corner from the CENTER with all its shops, supermarkets, specialty stores, coffee and lunch places, 10 minutes by bike from Haarlem CS and within ten minutes you are at the Grote Markt. By bike you are within 30 minutes at Bloemendaal beach and within 20 minutes in the Kennemerduinen.
Layout: Entrance, spacious hall/corridor, living room currently at the front with simple kitchen, two bedrooms at the rear with the 2nd kitchen and the 2nd bathroom. Through the large bedroom you enter the patio.
- Built in 1890
- Heating and hot water via own HR boiler
- Foundation repair 1998
- Largely double glazing.
- VVE is currently still dormant
- Current sales clauses apply such as asbestos, age, foundation clause and not-occupied-by-owner clause
Features
Transfer of ownership
- Asking price
- € 299,500 kosten koper
- Asking price per m²
- € 6,112
- Listed since
- Status
- Available
- Acceptance
- Available in consultation
Construction
- Type apartment
- Ground-floor apartment (apartment)
- Building type
- Resale property
- Year of construction
- 1890
- Type of roof
- Combination roof covered with roof tiles
Surface areas and volume
- Areas
- Living area
- 49 m²
- Volume in cubic meters
- 171 m³
Layout
- Number of rooms
- 3 rooms (2 bedrooms)
- Number of bath rooms
- 2 bathrooms and 1 separate toilet
- Bathroom facilities
- 2 showers
- Number of stories
- 1 story
- Located at
- Ground floor
- Facilities
- TV via cable
Energy
- Energy label
- Insulation
- Mostly double glazed and floor insulation
- Heating
- CH boiler
- Hot water
- CH boiler
- CH boiler
- Gas-fired combination boiler, in ownership
Cadastral data
- HAARLEM H 3172
- Cadastral map
- Ownership situation
- Full ownership
Exterior space
- Location
- Alongside a quiet road, in centre and in residential district
- Garden
- Patio/atrium
- Patio/atrium
- 6 m² (1.00 metre deep and 6.36 metre wide)
- Garden location
- Located at the southwest
Parking
- Type of parking facilities
- Resident's parking permits
VVE (Owners Association) checklist
- Registration with KvK
- No
- Annual meeting
- No
- Periodic contribution
- No
- Reserve fund present
- No
- Maintenance plan
- No
- Building insurance
- No
Want to be informed about changes immediately?
Save this house as a favourite and receive an email if the price or status changes.
Popularity
0x
Viewed
0x
Saved
11/12/2024
On funda







