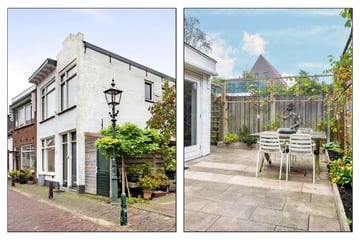This house on funda: https://www.funda.nl/en/detail/koop/haarlem/appartement-leliestraat-11-zw/43797407/

Description
Ground-floor apartment with a fantastic garden (approx. 42m²) within walking distance of the city centre, yet quietly located!
Situated in the charming Burgwal neighbourhood, with both the bustling centre and main roads just a stone's throw away, this lovely corner ground-floor apartment of approx. 67m² offers the best of both worlds.
One of the standout features is the sunny garden, which benefits from the corner location and enjoys both northeast and south-facing aspects. During the summer, you can relax in the sun until the early evening, or choose to sit sheltered under the large electric sunshade and enjoy the garden in comfort.
The apartment has a spacious living room with an open kitchen, equipped with Bosch appliances, and the added bonus of a central island. From the living room, you can access the other two rooms. The large bedroom is at the rear and has French doors leading to the garden. There's nothing quite like waking up and opening the doors to bring the outdoors inside. The second room is perfect for use as a home office, walk-in closet, or hobby room.
Finally, there is a modern bathroom with a rain shower, washbasin, and space for a washing machine. The separate, recently updated toilet is an added convenience.
Key features:
• Sunny garden (approx. 42m²) facing south (due to corner location), with a rear access gate
• Spacious living room with open kitchen and island
• Large bedroom and additional room suitable for various purposes
• Modern bathroom and separate toilet
• Plenty of storage space with a practical shed
• 10 Solar panels (installed in 2022)
• Flat roof on the main house and bathroom extension re-roofed in 2022
• Corner property (no neighbours on one side)
• Prime location, with Grote Markt, shops, and restaurants within walking distance
• Quiet, low-traffic street with excellent connections to main roads, public transport, and the city centre
Layout, dimensions, and 3D tour!
Explore this property virtually in 3D! Walk through the home, zoom in or view it from a distance. Our virtual tour, 360-degree photos, video, and floor plans offer you a complete view of the layout, dimensions, and design.
Location:
The cosy Burgwal neighbourhood and Amsterdamse Poort form a key part of Haarlem’s historic city centre. A short walk over the Gravestenenbrug brings you to the Grote Markt with its many restaurants and terraces. The vibrant city centre is rich in culture and shopping opportunities.
This location offers excellent connections. A few minutes' bike ride to the NS station, bus stops at Verwulft (Zuidtangent > Schiphol), Turfmarkt, and Tempeliersstraat. In just 30 minutes by bike, you can reach the dunes or stand with your feet in the sand.
The property is located in the parking permit zone 'Haarlem-Oost,' and you can obtain two parking permits per address (with no waiting list). Both the Kamp, Raaks, and Houtplein garages are just a stone’s throw away. Looking for some peace and greenery? Haarlem boasts beautiful city parks like Kenaupark and Haarlemmerhout, perfect for a stroll, a visit to the petting zoo, or a meal at the pancake house.
Good to know:
- Living area: approx. 67.2m² (according to NEN measurement report)
- Built around 1920 on a steel foundation
- Concrete ground floor
- Heating and hot water via an Intergas central heating system from 2021
- Energy label C (valid until 15-08-2034). Almost entirely double-glazed
- Parking via parking permit (zone east)
- The owners' association (VvE) is to be activated; intention statement available. Service charges €25 per month
- WOZ value as of 1 Jan 2023: €434.000 (purchase protection applies)
- Delivery in consultation, sellers notary choice
In short: A delightful home! Don't miss this opportunity to make Leliestraat 11 your new home!
Features
Transfer of ownership
- Last asking price
- € 450,000 kosten koper
- Asking price per m²
- € 6,716
- Status
- Sold
- VVE (Owners Association) contribution
- € 25.00 per month
Construction
- Type apartment
- Ground-floor apartment (apartment)
- Building type
- Resale property
- Year of construction
- 1920
- Specific
- Protected townscape or village view (permit needed for alterations)
- Type of roof
- Flat roof covered with asphalt roofing
Surface areas and volume
- Areas
- Living area
- 67 m²
- External storage space
- 7 m²
- Volume in cubic meters
- 289 m³
Layout
- Number of rooms
- 3 rooms (1 bedroom)
- Number of bath rooms
- 1 bathroom and 1 separate toilet
- Bathroom facilities
- Shower and washstand
- Number of stories
- 1 story
- Located at
- Ground floor
- Facilities
- Outdoor awning, mechanical ventilation, and solar panels
Energy
- Energy label
- Heating
- CH boiler
- Hot water
- CH boiler
- CH boiler
- Intergas (gas-fired combination boiler from 2021, in ownership)
Cadastral data
- HAARLEM D 9676
- Cadastral map
- Ownership situation
- Full ownership
Exterior space
- Location
- Alongside a quiet road and in residential district
- Garden
- Back garden
- Back garden
- 42 m² (13.23 metre deep and 7.78 metre wide)
- Garden location
- Located at the northeast with rear access
Storage space
- Shed / storage
- Attached wooden storage
Parking
- Type of parking facilities
- Paid parking and resident's parking permits
VVE (Owners Association) checklist
- Registration with KvK
- Yes
- Annual meeting
- No
- Periodic contribution
- Yes (€ 25.00 per month)
- Reserve fund present
- No
- Maintenance plan
- No
- Building insurance
- Yes
Photos 35
© 2001-2025 funda


































