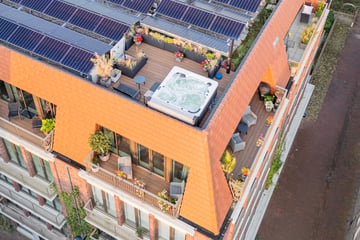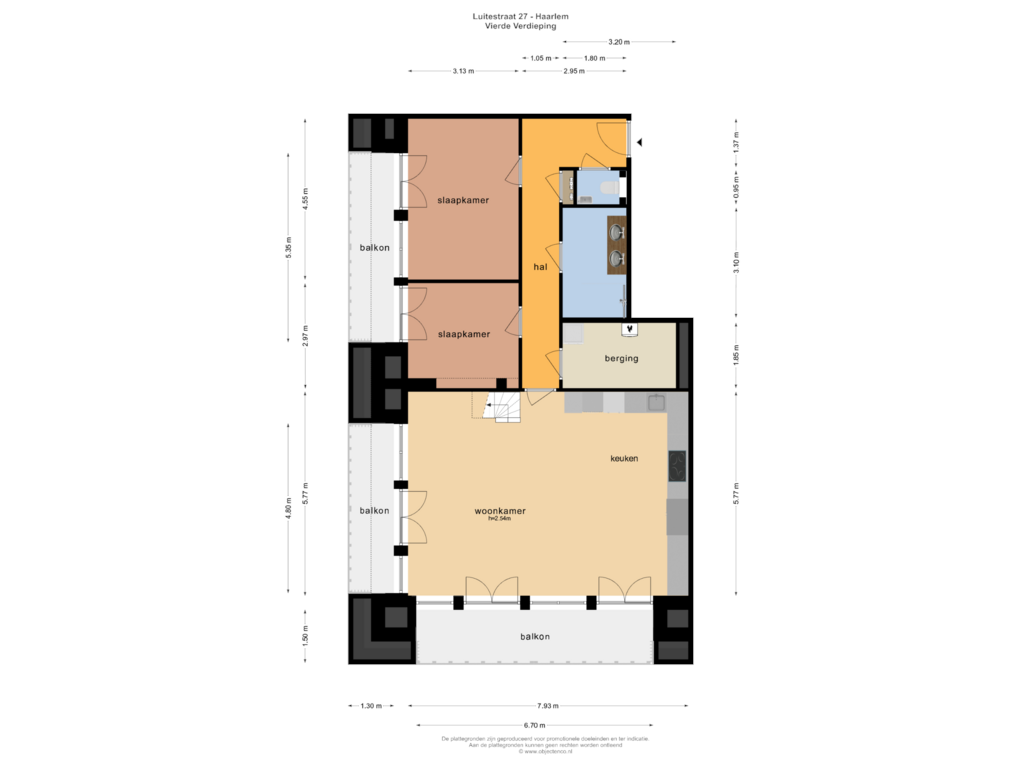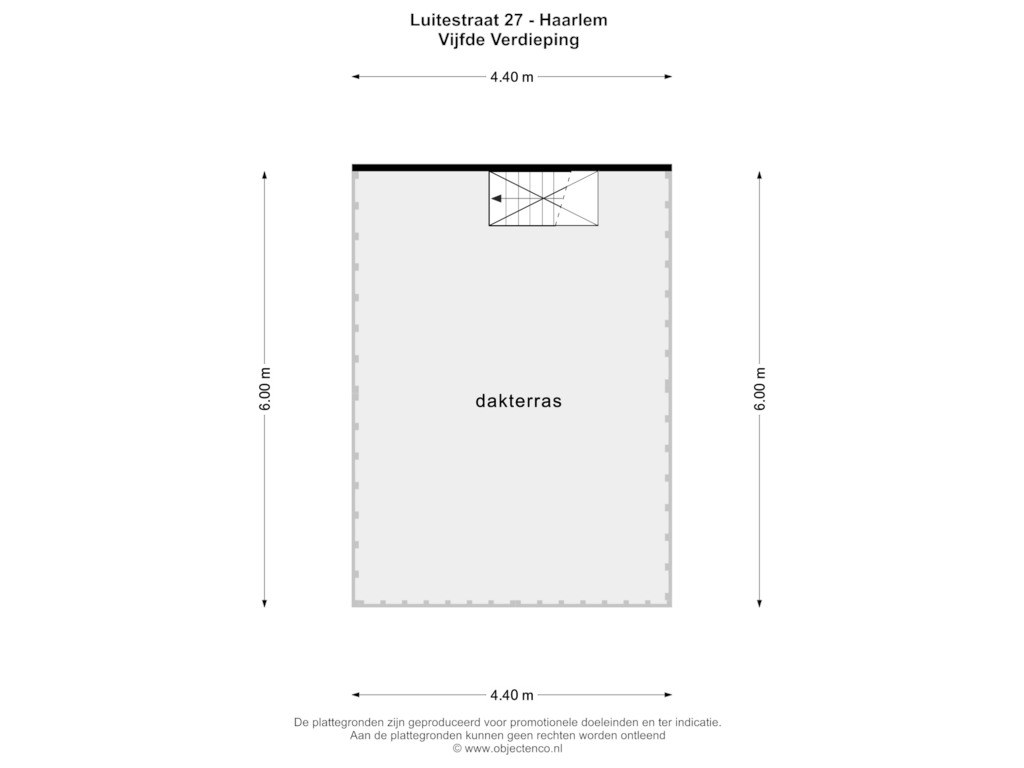This house on funda: https://www.funda.nl/en/detail/koop/haarlem/appartement-luitestraat-27/43637328/

Luitestraat 272011 WM HaarlemVijfhoek
€ 1,095,000 k.k.
Eye-catcherUltieme luxe in de binnenstad van Haarlem!
Description
Ultimate luxury in the city center of Haarlem.
Here we can rightly speak of a unique, superlative level of luxury. This almost new penthouse apartment (built in 2022) was completely renovated by architect after construction. No expense has been spared to enjoy peace, comfort, space and every conceivable luxury in this apartment. The apartment has, among other things, a spacious roof terrace - accessible from the apartment - with panoramic views towards the dunes and the city center, spacious balconies accessible from the living room and the bedrooms, an amazing bathroom, a luxurious, complete kitchen with all conceivable built-in appliances, a luxurious toilet and very sleek finishes of floors, walls and ceilings with lots of indirect LED lighting.
You should absolutely come and experience the atmosphere here.
We already give away a number of advantages here:
- spacious roof terrace and 3 balconies (Total outdoor space approx. 50 m2)
- roof terrace with hot and cold water connections and additional connections for, for example, a sauna, possibility for a jacuzzi
- ingenious home automation system (all lighting, electric and remote-controlled curtains, air conditioning, electricity points, underfloor heating, roof hatch, ventilation, kitchen appliances that can be controlled remotely or by voice)
- useful functions via an app on the phone, voice control or via the tablet (coming home function, leaving home function, night function, various preferences can be set) voice, manual control and tablet
- air conditioners
- suspended ceilings with indirect LED lighting can be adjusted in color
- master bedroom with walk-in closet
- ceramic parquet
- 2nd bedroom with access to the balcony
- hydrophore for high water pressure
- WKO heat and cold storage (energy efficient) A label
- reinforced roof for sauna and/or jacuzzi
- possibility to purchase 2 parking spaces within 50 meters of the apartment
- fiber optic
- amazing view over the city and the dunes
- very luxurious kitchen with 2 steam combination ovens, espresso machine, bora, dishwasher, wine climate cabinet, tap with instant boiling water, sparkling and filtered cool water
- beautiful bathroom
- equipped with handmade cupboard walls
- luxury toilet with shower function (heated and with hot water and hairdryer) automatic lighting
- bicycle storage under the building (4 parking spaces)
LOCATION:
Right in the center of bustling Haarlem and yet wonderfully quiet and private. Right next to the Haarlem Jopenkerk, the town hall, the cinema, various cafes and restaurants. The bus stops almost in front of the door and the station is a short walk away. By bike you can be in the dunes within fifteen minutes and drive straight to the beach. By car you can reach the highways that connect Haarlem in just a few minutes.
CLASSIFICATION:
Basement: bicycle shed with 4 private parking spaces; 2 parking spaces under the adjacent complex (these can be purchased separately and not included in the price).
Ground floor: central entrance with mailboxes and doorbells with video intercom; elevator installation.
4th floor (apartment): entrance; hall; meter cupboard; luxury toilet; master bedroom with custom-made closet walls and access to balcony; 2nd bedroom with access to the balcony; luxurious bathroom with walk-in shower, designer washbasin and heated mirror; technical room with connections for washing machine and dryer; living room with bright living room with glass all around and access to 2 balconies; luxurious, corner kitchen with high-quality built-in appliances; stairs to...
5th floor (roof terrace): beautiful private roof terrace with space for a jacuzzi or sauna. The terrace is beautifully landscaped and has a shower with hot and cold water. All connections are available.
Features
Transfer of ownership
- Asking price
- € 1,095,000 kosten koper
- Asking price per m²
- € 11,289
- Service charges
- € 260 per month
- Listed since
- Status
- Available
- Acceptance
- Available in consultation
Construction
- Type apartment
- Penthouse (apartment)
- Building type
- Resale property
- Year of construction
- 2022
- Accessibility
- Accessible for people with a disability and accessible for the elderly
- Specific
- Partly furnished with carpets and curtains
- Type of roof
- Flat roof covered with asphalt roofing
Surface areas and volume
- Areas
- Living area
- 97 m²
- Exterior space attached to the building
- 50 m²
- Volume in cubic meters
- 330 m³
Layout
- Number of rooms
- 4 rooms (2 bedrooms)
- Number of bath rooms
- 1 separate toilet
- Number of stories
- 1 story
- Located at
- 4th floor
- Facilities
- Air conditioning, alarm installation, balanced ventilation system, smart home, optical fibre, mechanical ventilation, TV via cable, and solar panels
Energy
- Energy label
- Insulation
- Roof insulation, double glazing, insulated walls and floor insulation
- Heating
- Complete floor heating and heat recovery unit
- Hot water
- Central facility and electrical boiler
Cadastral data
- HAARLEM C 7951
- Cadastral map
- Ownership situation
- Full ownership
Exterior space
- Location
- Alongside a quiet road, in centre and unobstructed view
- Balcony/roof terrace
- Roof terrace present and balcony present
Storage space
- Shed / storage
- Built-in
Garage
- Type of garage
- Possibility for garage and parking place
Parking
- Type of parking facilities
- Paid parking, parking garage and resident's parking permits
VVE (Owners Association) checklist
- Registration with KvK
- Yes
- Annual meeting
- Yes
- Periodic contribution
- No
- Reserve fund present
- Yes
- Maintenance plan
- Yes
- Building insurance
- Yes
Photos 49
Floorplans 2
© 2001-2024 funda


















































