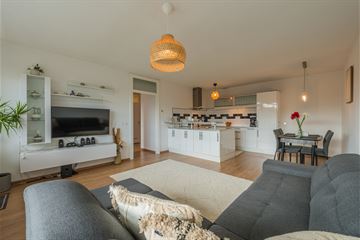This house on funda: https://www.funda.nl/en/detail/koop/haarlem/appartement-madridplantsoen-51/43770799/

Description
On a quiet residential location, in a family-friendly neighborhood in the Europawijk in (the southeast of) Haarlem, you will find this beautiful three-room apartment. You live here in an ideal location, a short walk from Shopping Center Schalkwijk and the Engelandpark. This apartment is on the second floor of a modern residential complex, where you have a private storage room downstairs in the building. The well maintained apartment itself includes two spacious bedrooms, a beautiful bathroom, a cozy living room with open kitchen, two storage rooms and a lovely balcony with unobstructed views over the Madridplantsoen.
Location
The Madridplantsoen is a street that belongs to the Stedenbuurt-Oost in the European district, not far southeast of the historic center of Haarlem. You live here in a spacious neighborhood with numerous small and larger green areas and parks. The beautiful Engelandpark, for example, is just a five-minute walk away. Schools and childcare are also in the vicinity, while for groceries and other purchases you can go to the Italiëlaan, a one minute walk or Winkelcentrum Schalkwijk, to which you can cycle in a few minutes. Furthermore, there are several bus stops within short walking distance. And if you travel by car, you are from the Madridplantsoen in a few minutes on the main N roads through and around the city. The nearest freeway is the A9. From there you reach the ramp in just under ten minutes by car.
About the residential complex
The beautiful residential complex of which this apartment is part has a common entrance. From there you can take the elevator or use the stairwell to go upstairs. Once you then approach number 51 on the second floor, you will find two doors. Behind the door on the left is the meter cupboard, while the door on the right provides access to the apartment itself. Residents also have their own separate storage space at their disposal.
Layout apartment
After entering the apartment, you first find yourself in a central entrance hall. This is connected to the cozy living room, which has a beautiful laminate floor. Thanks to large windows you will benefit from lots of light. You also benefit from this in the kitchen, which is also part of the living area. This is a modern-looking kitchen, which thanks to its U-shape offers a surprising amount of storage space and workspace. Appliances of excellent quality are plentiful and come in the form of a dishwasher, steam oven, induction stove, refrigerator and freezer.
From the central hall you can also reach both bedrooms that this apartment has. These rooms are both spacious and, like the living room, equipped with a neat laminate floor. The walls are partly finished in neutral colors, and partly colorful.
This apartment additionally offers a stylish bathroom.
Here you shower delightfully in a beautiful walk-in shower, which is separated from the rest of the bathroom by glass walls and doors, where there is also a nice sink cabinet. The toilet of this apartment can be found in a secluded toilet room, next to a trendy sink. The interior of the apartment is completed by two storage rooms, one of which is of ample size, and with connection points for a washing machine and a tumble dryer.
Finally, in line with the living room, you will find a lovely balcony, which with an area of over six square meters can accommodate several people. This balcony is equipped with beautiful wooden floorboards and overlooks the Madridplantsooen.
Characteristics
• Beautiful three-room apartment on the second floor of modern complex in the European district, in the southeast of Haarlem.
• The whole is in excellent condition and nicely finished.
• Cozy living room with modern open kitchen.
• Two full bedrooms.
• Stylish bathroom with walk-in shower. Toilet in separate room.
• Lovely balcony of ample size.
• Two indoor storage rooms.
• Separate storage room downstairs in the building.
• Year built: 1980
• Energy label: C
• Monthly contribution approximately € 211,- per month, including water costs
• Full ownership.
Features
Transfer of ownership
- Last asking price
- € 325,000 kosten koper
- Asking price per m²
- € 4,851
- Status
- Sold
- VVE (Owners Association) contribution
- € 211.00 per month
Construction
- Type apartment
- Galleried apartment (apartment)
- Building type
- Resale property
- Year of construction
- 1980
- Accessibility
- Accessible for the elderly
- Type of roof
- Flat roof
Surface areas and volume
- Areas
- Living area
- 67 m²
- Exterior space attached to the building
- 7 m²
- External storage space
- 5 m²
- Volume in cubic meters
- 222 m³
Layout
- Number of rooms
- 3 rooms (2 bedrooms)
- Number of bath rooms
- 1 bathroom and 1 separate toilet
- Bathroom facilities
- Shower and sink
- Number of stories
- 1 story
- Located at
- 2nd floor
- Facilities
- Elevator and mechanical ventilation
Energy
- Energy label
- Insulation
- Double glazing
- Heating
- CH boiler
- Hot water
- CH boiler
- CH boiler
- Remeha Tzerra (gas-fired combination boiler from 2015, in ownership)
Cadastral data
- HAARLEM II Y 2971
- Cadastral map
- Ownership situation
- Full ownership
Exterior space
- Location
- In residential district, open location and unobstructed view
- Balcony/roof terrace
- Balcony present
Storage space
- Shed / storage
- Storage box
- Facilities
- Electricity
Parking
- Type of parking facilities
- Public parking
VVE (Owners Association) checklist
- Registration with KvK
- Yes
- Annual meeting
- Yes
- Periodic contribution
- Yes (€ 211.00 per month)
- Reserve fund present
- Yes
- Maintenance plan
- Yes
- Building insurance
- Yes
Photos 62
© 2001-2025 funda





























































