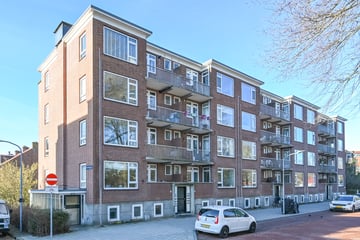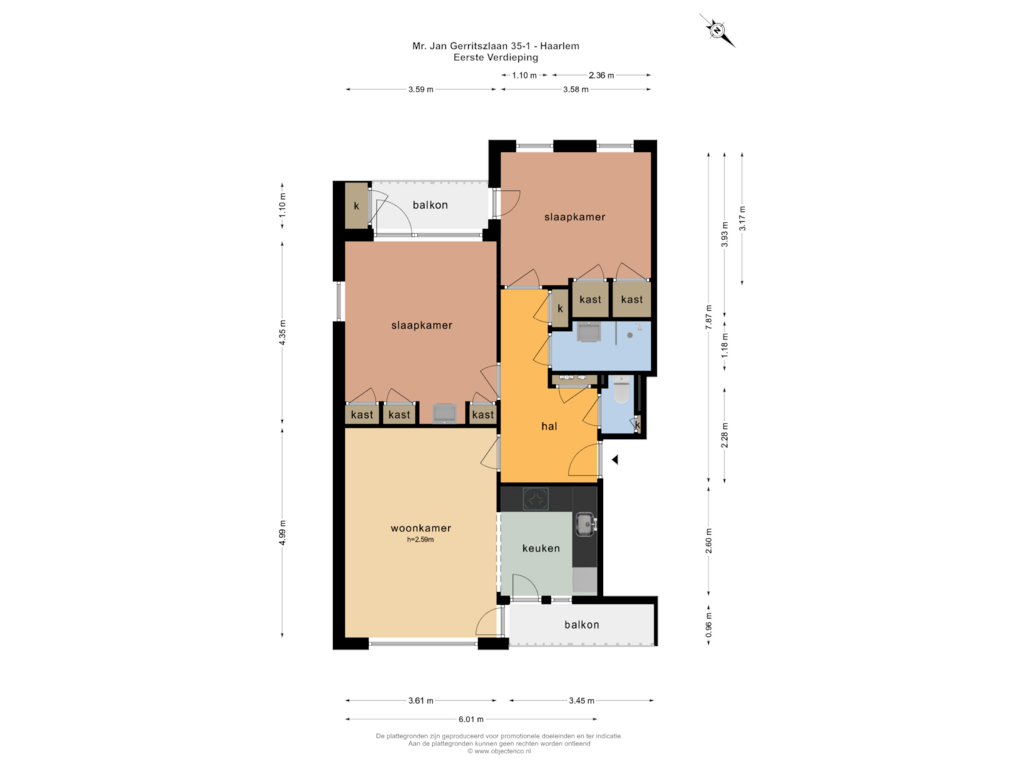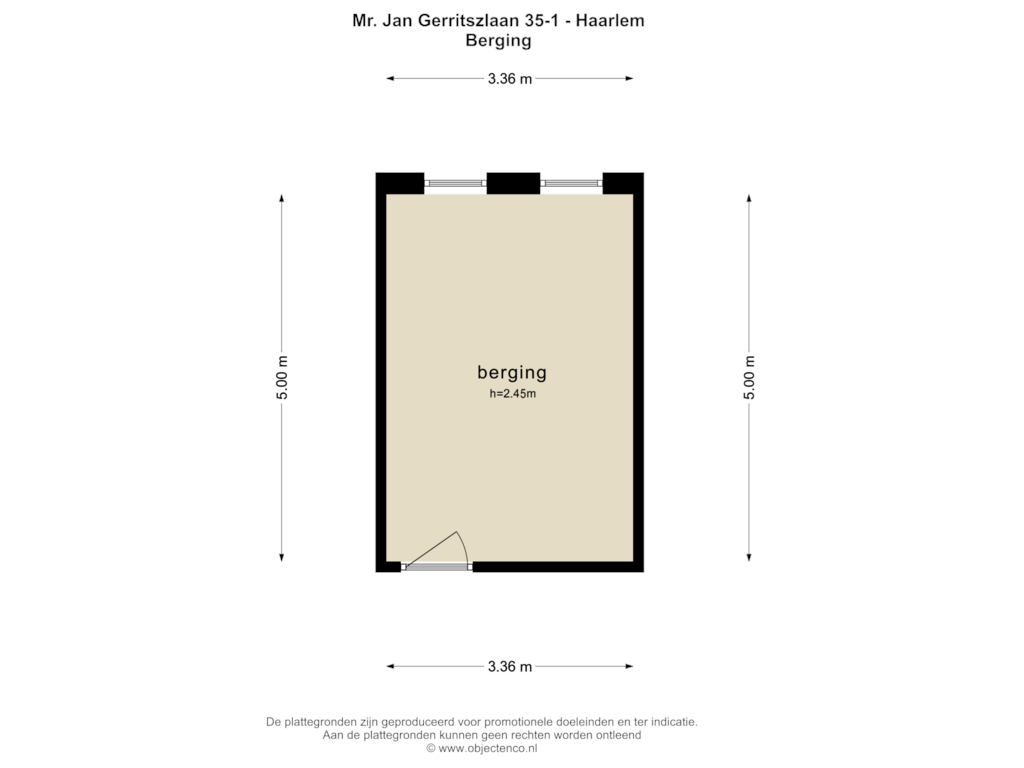
Description
Goed onderhouden 3-kamer hoekappartement met 2 balkons, riante berging en vrij uitzicht over het Schoterbos.
Dit prachtige 3-kamer appartement op de eerste verdieping biedt een ideale combinatie van comfort, rust en een uitstekende ligging. Met een vrij uitzicht over het Schoterbos, twee balkons en ruime kamers is dit een woning die zowel qua binnen- als buitenruimte veel te bieden heeft. De woning is goed onderhouden en is verrassend goed ingedeeld waardoor er o.a. twee ruime slaapkamers zijn te vinden. Er zijn slimme keuzes gemaakt waardoor er een mooie berging is gerealiseerd met opstelruimte voor wasmachine/ droger, kleiding en zelfs een geïntegreerde strijkplank. Het balkon aan de achterzijde is bereikbaar vanuit beide slaapkamers en biedt een fraai uitzicht over de gemeenschappelijke tuin. En dan de berging: deze is riant (5.01 x 3.36 m.) en is makkelijk bereikbaar.
De indeling:
Parterre:
gemeenschappelijk entree, bellentableau, brievenbussen.
Eerste verdieping:
entree woning; ruime hal met toegang tot toilet, meterkast en vaste kast; woonkamer voorzijde (4.99 x 3.61 m.); open keuken in hoekopstelling v.v. diverse inbouwapparatuur zoals inductiekookplaat, wasemkap, koel- vriescombinatie en vaatwasser. Vanuit de keuken is het balkon aan de voorzijde te bereiken. Slaapkamer achterzijde (4.35 x 3.59 m.) met vaste kasten en wastafel, zijraam en toegang tot het balkon. Tweede slaapkamer achterzijde (3.58 x 3.17 m.) v.v. royale kastenwand met hier de opstelling wasmachine/ droger en veel bergruimte. Luxe badkamer v.v. luxe betegeling, doucheruimte en massieve plank met waskom.
Berging (onderbouw):
Riante berging (5.01 x 3.36 m.) v.v. ramen en elektra. De berging is direct naast de entree gelegen: hierdoor snel en gemakkelijk met de fiets bereikbaar.
De omgeving:
Sinnevelt is een fijne en rustige buurt in Haarlem-Noord waar parkeren nog gratis is.
De ligging direct aan het het Schoterbos is ideaal: hier kun je heerlijk wandelen, fietsen of sporten en op de fiets ben je zo in het Nationaal Park Zuid-Kennemerland. In het winkelcentrum Cronjé, Marsmanplein of de winkelstraat van Bloemendaal ben je zo en is een divers en gevarieerd aanbod van winkels en horeca.
Het NS station van Bloemendaal bevindt zich op korte afstand en er zijn uitstekende verbindingen en uitvalswegen richting Amsterdam, Schiphol en Alkmaar. Het bruisende centrum van Haarlem bezoeken? Dan kan gewoon met de fiets!
Goed om te weten:
Fijne- en verrassend goed ingedeelde hoekwoning met twee balkons en riante berging.
Vrij uitzicht voor- en achterzijde. Goede (openbaar) parkeervoorzieningen voor de deur. Direct gelegen aan het Schoterbos. Luxe keuken (2017) en badkamer (2017). Energielabel: D / woning voorzien van kunststof kozijnen en isolatieglas.
Gemeenschappelijke tuin achterzijde complex.
Actieve VvE bijdrage: € 148,91 per maand.
Aanvaarding in overleg. Kan desgewenst snel.
Well-maintained 3-room corner apartment with 2 balconies, spacious storage room and unobstructed view over the Schoterbos.
This beautiful 3-room apartment on the first floor offers an ideal combination of comfort, tranquility and an excellent location. With an unobstructed view over the Schoterbos, two balconies and spacious rooms, this is a house that has a lot to offer in terms of both indoor and outdoor space. The house is well maintained and is surprisingly well laid out, including two spacious bedrooms. Smart choices have been made to create a beautiful storage room with space for a washing machine/dryer, clothes and even an integrated ironing board. The balcony at the rear is accessible from both bedrooms and offers a beautiful view over the communal garden. And then the storage room: it is spacious (5.01 x 3.36 m.) and is easily accessible.
The layout:
Ground floor:
communal entrance, doorbells, mailboxes.
First floor:
entrance house; spacious hall with access to toilet, meter cupboard and closet; living room at the front (4.99 x 3.61 m.); open kitchen in a corner unit with various built-in appliances such as induction hob, extractor hood, fridge-freezer and dishwasher. The balcony at the front can be reached from the kitchen. Rear bedroom (4.35 x 3.59 m.) with fitted cupboards and sink, side window and access to the balcony. Second bedroom at the rear (3.58 x 3.17 m.) with spacious cupboard wall with washing machine/dryer and plenty of storage space. Luxury bathroom with luxurious tiling, shower area and massive shelf with wash basin.
Storage (substructure):
Spacious storage room (5.01 x 3.36 m.) with windows and electricity. The storage room is located directly next to the entrance, making it quickly and easily accessible by bicycle.
The environment:
Sinnevelt is a nice and quiet neighborhood in Haarlem-Noord where parking is still free.
The location directly on the Schoterbos is ideal: here you can enjoy walking, cycling or exercising and by bike you can easily reach the Zuid-Kennemerland National Park. You can easily reach the Cronjé shopping center, Marsmanplein or the Bloemendaal shopping street and there is a diverse and varied range of shops and restaurants.
The Bloemendaal railway station is a short distance away and there are excellent connections and roads to Amsterdam, Schiphol and Alkmaar. Would you like to visit the vibrant center of Haarlem? Then you can simply go by bike!
Good to know:
Nice and surprisingly well laid out corner house with two balconies and spacious storage room.
Unobstructed view front and rear. Good (public) parking facilities in front of the door. Located directly on the Schoterbos. Luxury kitchen (2017) and bathroom (2017). Energy label: D / house with plastic frames and insulating glass.
Communal garden at the rear of the complex. Acceptance in consultation. Can be done quickly if desired.
Features
Transfer of ownership
- Asking price
- € 350,000 kosten koper
- Asking price per m²
- € 5,147
- Listed since
- Status
- Sold under reservation
- Acceptance
- Available in consultation
- VVE (Owners Association) contribution
- € 148.91 per month
Construction
- Type apartment
- Apartment with shared street entrance (apartment)
- Building type
- Resale property
- Year of construction
- 1956
- Specific
- With carpets and curtains
- Type of roof
- Flat roof
Surface areas and volume
- Areas
- Living area
- 68 m²
- Other space inside the building
- 1 m²
- Exterior space attached to the building
- 7 m²
- External storage space
- 17 m²
- Volume in cubic meters
- 226 m³
Layout
- Number of rooms
- 3 rooms (2 bedrooms)
- Number of bath rooms
- 1 bathroom and 1 separate toilet
- Number of stories
- 1 story
- Located at
- 1st floor
- Facilities
- Mechanical ventilation and passive ventilation system
Energy
- Energy label
- Insulation
- Double glazing
- Heating
- CH boiler
- Hot water
- CH boiler
- CH boiler
- Remeha W23C Reminox (gas-fired combination boiler from 2012, in ownership)
Cadastral data
- SCHOTEN D 917
- Cadastral map
- Ownership situation
- Full ownership
Exterior space
- Location
- In residential district and unobstructed view
Storage space
- Shed / storage
- Storage box
- Facilities
- Electricity
VVE (Owners Association) checklist
- Registration with KvK
- Yes
- Annual meeting
- Yes
- Periodic contribution
- Yes (€ 148.91 per month)
- Reserve fund present
- Yes
- Maintenance plan
- Yes
- Building insurance
- Yes
Photos 36
Floorplans 2
© 2001-2025 funda





































