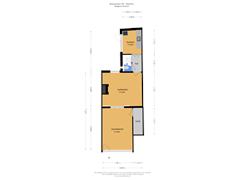Eye-catcherOm verliefd op te worden! Wonen midden in de Haarlemse binnenstad
Description
PUUR* wonen: “Om verliefd op te worden” midden in de Haarlemse binnenstad, voormalig winkelpand maar nu in gebruik als woonhuis met vele originele “1885” details. De woning beschikt over een lichte woonkamer met en suite, nette keuken, ruime kelder voor voldoende opbergruimte en een heerlijke zonnige binnenplaats.
Goed om te weten
* Woonoppervlakte 62m², exclusief kelder 11m² (zie meetrapport en plattegronden)
* Super sfeervol stadshuis met veel gevoel voor details
* Sfeervolle en leuke stadstuin van 11m²
* Heel veel lichtinval door grote ramen in de woonkamer
* Zo te betrekken
* Volledig verbouwd in 2022, buitenom geschilderd in 2023
* Energielabel C
* Intentieverklaring VvE aanwezig
* Toplocatie dicht bij het station Haarlem NS en in het hart van de stad
* Oplevering in overleg
Locatie
De ligging van de woning is zeer centraal, je stapt de voordeur uit en alle hotspots en voorzieningen zijn op loopafstand. Om de hoek van alle populaire Haarlemse restaurants, supermarkten, sportschool en de Grote Houtstraat. Met de fiets ben je binnen 3 minuten bij het Centraal Station Haarlem. Vanuit daar ben je o.a. zo in Amsterdam en Zandvoort aan zee. Om de hoek rijden bussen naar onder andere Hoofddorp, Amsterdam, Schiphol en Bloemendaal aan Zee. De bossen, de duinen en de stranden van Zandvoort en Bloemendaal zijn een plek voor ontspanning en plezier en met de fiets bereikbaar. Met de auto ben je binnen 20 minuten in Amsterdam of op Schiphol.
Indeling
Begane grond: entree, voorkamer met prachtig hoog ornamenten plafond, toegang tot de kelder (met wasmachine- en droger aansluiting). En suite naar de eet/zitkamer met originele schouw. Gang met toilet, keuken met granito aanrechtblad, vaatwasser en koelkast. Trap naar boven...
Eerste verdieping: slaapkamer met aparte douche.
Zie voor de indeling en afmetingen de plattegronden. De brochure kan je downloaden via onze eigen website.
- English text -
PUUR* living: “To fall in love with” in the middle of Haarlem city center, former store building but now used as a residence with many original “1885” details. The house features a bright living room with en suite, neat kitchen, spacious basement for plenty of storage space and a lovely sunny courtyard.
Good te know
* Living space 62m², excluding basement 11m² (see measurement report and floor plans)
* Super cozy town house with great attention to detail
* Cozy and serene 11m² urban garden
* Lots of light through large windows in the living room
* Renovated perfectly, move-in ready
* Completely renovated in 2022, exterior painted in 2023
* Energy label C
* Letter of seller for the VVE is available
* Top location close to Haarlem railway station and in the heart of the city
* Delivery in consultation
Location
The location of the house is very central, you step out the front door and all hotspots and amenities are within walking distance. Around the corner from all the popular Haarlem restaurants, supermarkets, gym and the Grote Houtstraat. By bike you are within 3 minutes at Haarlem Central Station. From there you can easily reach Amsterdam and Zandvoort aan zee. Around the corner buses run to Hoofddorp, Amsterdam, Schiphol Airport and Bloemendaal aan Zee, among other places. The woods, dunes and beaches of Zandvoort and Bloemendaal are a place for relaxation and fun and can be reached by bike. By car, you can be in Amsterdam or at Schiphol Airport within 20 minutes.
Layout
First floor: entrance, front room with beautiful high ornamental ceiling, access to basement (with washer and dryer connections). En suite to the dining/sitting room with original fireplace. Hallway with toilet, kitchen with granite countertops, dishwasher and refrigerator. Stairs to upstairs...
1st floor: bedroom with separate shower.
For the layout and dimensions, see the floor plans. The brochure can be downloaded from our own website.
Features
Transfer of ownership
- Asking price
- € 425,000 kosten koper
- Asking price per m²
- € 6,855
- Listed since
- Status
- Available
- Acceptance
- Available in consultation, No-risk clause possible
- VVE (Owners Association) contribution
- € 25.00 per month
Construction
- Type apartment
- Ground-floor apartment (apartment)
- Building type
- Resale property
- Year of construction
- 1885
- Specific
- Protected townscape or village view (permit needed for alterations)
- Type of roof
- Combination roof
Surface areas and volume
- Areas
- Living area
- 62 m²
- Volume in cubic meters
- 316 m³
Layout
- Number of rooms
- 3 rooms (1 bedroom)
- Number of bath rooms
- 1 bathroom
- Bathroom facilities
- Shower and sink
- Number of stories
- 2 stories
- Located at
- Ground floor
- Facilities
- Mechanical ventilation, passive ventilation system, flue, and TV via cable
Energy
- Energy label
- Insulation
- Roof insulation, insulated walls and floor insulation
- Heating
- CH boiler
- Hot water
- CH boiler
- CH boiler
- Intergas HRE kompakt (gas-fired from 2019, in ownership)
Cadastral data
- HAARLEM C 6670
- Cadastral map
- Ownership situation
- Full ownership
Exterior space
- Location
- In centre
- Garden
- Patio/atrium
- Patio/atrium
- 11 m² (4.57 metre deep and 2.36 metre wide)
- Garden location
- Located at the southeast
Parking
- Type of parking facilities
- Paid parking and resident's parking permits
VVE (Owners Association) checklist
- Registration with KvK
- Yes
- Annual meeting
- No
- Periodic contribution
- No
- Reserve fund present
- No
- Maintenance plan
- No
- Building insurance
- Yes
Want to be informed about changes immediately?
Save this house as a favourite and receive an email if the price or status changes.
Popularity
0x
Viewed
0x
Saved
27/11/2024
On funda







