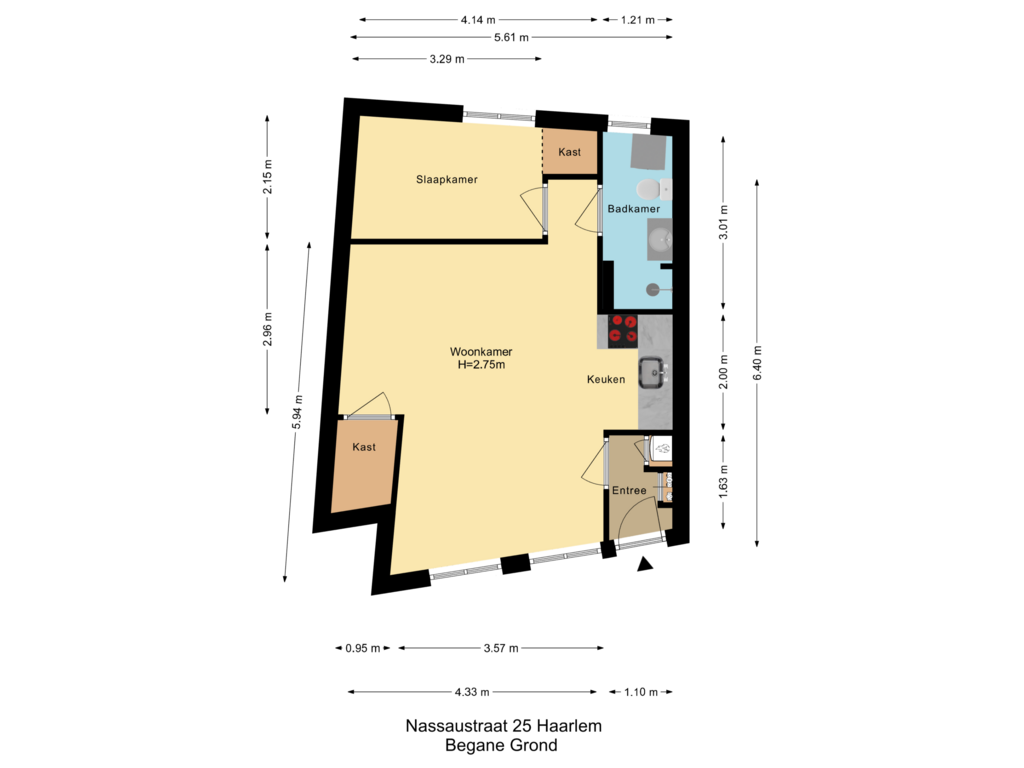This house on funda: https://www.funda.nl/en/detail/koop/haarlem/appartement-nassaustraat-25-zw/43710440/

Nassaustraat 25-ZW2011 PH HaarlemBinnenstad
€ 258,000 k.k.
Description
Geniet van het leven in de Haarlemse binnenstad! Wij bieden een lichte 2-kamer benedenwoning aan, gelegen in een rustige, autoluwe straat in het centrum. Haarlem, bekend als een top citytrip-bestemming, biedt monumentale panden, gezellige grachten, de beste restaurants, unieke winkeltjes en levendige markten op de Grote Markt en Botermarkt. Altijd iets te doen met musea, theaters en evenementen.
De woning ligt op loopafstand van het NS-station, en in 15 minuten ben je met de trein in Amsterdam. Je fietst in 20 minuten naar de duinen of het strand. Gelegen in een parkeervergunninggebied, kun je zonder wachttijd een vergunning verkrijgen. Verder zijn garages De Kamp, Appelaar en Station dichtbij, en vind je in Haarlem prachtige stadsparken zoals het Kenaupark en de Haarlemmerhout. Fiets binnen 15 minuten naar mooie natuurgebieden als de Kennemerduinen, Middenduin en Elswout.
Indeling:
Entree, gang, meterkast, bergkast met cv opstelling. Woonkamer met houten vloer, balkenplafond en bergkast, open keuken in hoekopstelling met inbouwapparatuur: gaskookplaat, oven, afzuigkap en koelkast, badkamer met douche, wastafelmeubel, toilet en aansluiting voor de wasmachine.
De slaapkamer is gelegen aan de achterzijde en beschikt over een vaste kast. Onder de woonkamer bevindt zich nog een kleine kelder (bergruimte).
Bijzonderheden:
* Woonoppervlak ca. 43m2
* Voor indeling en maatvoering zie plattegrond
* Compact stadsappartement
* Goede ruimteverdeling
* Energiezuinige nieuwe CV-ketel (2023)
* Energielabel D
* Dit appartement biedt een unieke kans om centraal te wonen in een historisch en levendig deel van Haarlem, met alle voorzieningen binnen handbereik
Deze woning is ook te koop in combinatie met de bovenwoning – vraagprijs: € 360.000,-- k.k.
Aanvaarding in overleg.
Features
Transfer of ownership
- Asking price
- € 258,000 kosten koper
- Asking price per m²
- € 6,000
- Listed since
- Status
- Available
- Acceptance
- Available in consultation
Construction
- Type apartment
- Ground-floor apartment (apartment)
- Building type
- Resale property
- Year of construction
- 1885
- Specific
- Partly furnished with carpets and curtains
- Type of roof
- Combination roof covered with asphalt roofing
Surface areas and volume
- Areas
- Living area
- 43 m²
- Volume in cubic meters
- 125 m³
Layout
- Number of rooms
- 2 rooms (1 bedroom)
- Number of bath rooms
- 1 bathroom
- Bathroom facilities
- Shower, toilet, sink, and washstand
- Number of stories
- 1 story
- Located at
- Ground floor
Energy
- Energy label
- Insulation
- Partly double glazed
- Heating
- CH boiler
- Hot water
- CH boiler
- CH boiler
- Gas-fired combination boiler from 2023, in ownership
Cadastral data
- HAARLEM C 6698
- Cadastral map
- Ownership situation
- Full ownership
Exterior space
- Location
- In centre
Parking
- Type of parking facilities
- Resident's parking permits
VVE (Owners Association) checklist
- Registration with KvK
- Yes
- Annual meeting
- No
- Periodic contribution
- No
- Reserve fund present
- No
- Maintenance plan
- No
- Building insurance
- Yes
Photos 24
Floorplans
© 2001-2025 funda
























