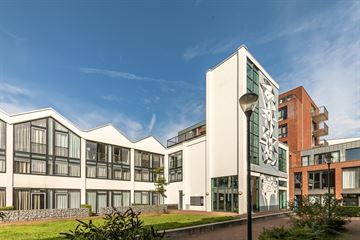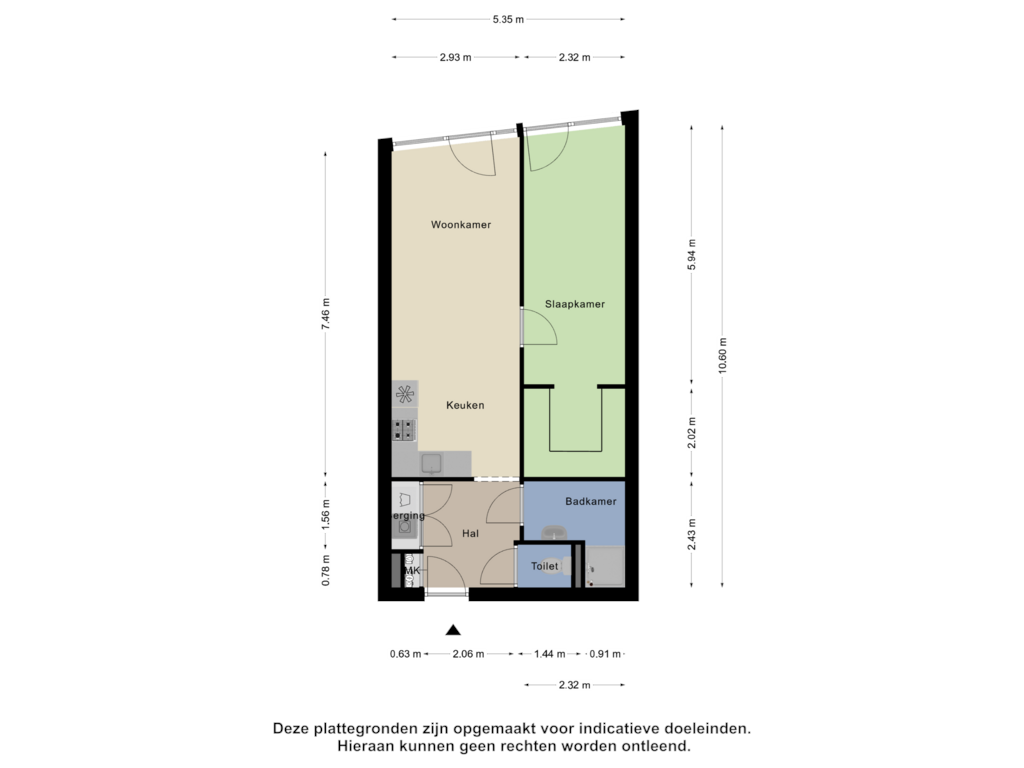
Nico Andriessenstraat 43-A362033 ZP HaarlemArchitectenbuurt
€ 300,000 k.k.
Description
PUUR* wonen met gemak en comfort, als starter in The Auditorium!
Dit zo te betrekken appartement ligt in het voormalige schoolgebouw dat in 2019 volledig is vernieuwbouwd. De woning is gelegen op de tweede verdieping. Het startersappartement kan volledig ingericht opgeleverd worden en is energiezuinig (A-Label) en voorzien van vloerverwarming. Daarnaast is het appartement erg licht door de grote ramen en hoge plafonds met zicht op de binnentuin. Er is een gezamenlijke fietsenberging. De ligging aan de westkant van Haarlem is ideaal: binnen 10 minuten ben je in het Centrum van Haarlem, in 15 minuten ben je in Amsterdam vanaf het treinstation Haarlem-Spaarnwoude. Het Reinaldapark met oa diverse Padelbanen zijn op loopafstand.
Kom kijken en laat je verrassen!
Indeling
Begane grond: Entree met bellentableau en brievenbussen, gezamenlijke fietsenberging, trap.
Tweede Verdieping: Brede centrale hal, voordeur, hal met vaste kasten met was/droogcombinatie en CV ketel, WC, badkamer met wastafelmeubel en inloopdouche, de woonkamer en open keuken die voorzien is van diverse inbouwapparatuur en de slaapkamer als de woonkamer voorzien van Frans balkon.
Zie voor de indeling en maatvoering de plattegronden.
Pluspunten:
* Woonoppervlakte ca. 55m2
* In 2019 vernieuwbouwd
* Vloerverwarming
* Notariskeuze verkoper
* Hoog plafond met Frans balkon
* Kan volledig ingericht worden opgeleverd
* Nabij het groen en Padelbanen van het Reinaldapark
* Energielabel A (eventueel korting op hypotheekrente)
* 10 minuten fietsen naar het centrum van Haarlem
* Nabij station Haarlem Spaarnwoude (ca 15 min naar Amsterdam CS)
* Verschillende winkels en eetgelegenheden om de hoek
* Amsterdam Centraal is in 15 minuten te bereiken met de trein
De brochure kunt u downloaden via onze eigen website.
*ENGLISH TEXT*
PUUR* living with convenience and comfort, as a starter in The Auditorium!
This move-in flat is located in the former school building that was completely renovated in 2019. The property is located on the second floor. The starter flat can be delivered fully furnished and is energy efficient (A-Label) and equipped with underfloor heating. In addition, the flat is very bright due to the large windows and high ceilings overlooking the courtyard garden. There is a shared bicycle shed. The location on the west side of Haarlem is ideal: within 10 minutes you can be in the centre of Haarlem, in 15 minutes you can be in Amsterdam from the Haarlem-Spaarnwoude train station. The Reinaldapark, including several padel courts, is at walking distance.
Come take a look and be surprised!
Layout
Ground floor: Entrance with doorbells and mailboxes, shared bicycle storage, stairs.
Second floor: Wide central hallway, front door, hallway with fixed cupboards with washer/dryer combination and central heating boiler, WC, bathroom with washbasin cabinet and walk-in shower, the living room and open kitchen equipped with various built-in appliances and the bedroom as the living room equipped with French balcony.
For layout and dimensions, see floor plans.
Plus points:
* Living area approx. 55m2
* Rebuilt in 2019
* Underfloor heating
* Notary choice seller
* High ceiling with French balcony
* Can be delivered fully furnished
* Close to the green and padel courts of the Reinalda Park
* Energy label A (possible mortgage discount)
* 10 minutes cycling to the centre of Haarlem
* Near Haarlem Spaarnwoude station (approx. 15 min to Amsterdam CS)
* Various shops and eateries around the corner
* Amsterdam Central Station can be reached in 15 minutes by train
You can download the brochure from our own website.
Features
Transfer of ownership
- Asking price
- € 300,000 kosten koper
- Asking price per m²
- € 5,455
- Listed since
- Status
- Available
- Acceptance
- Available in consultation, No-risk clause possible
- VVE (Owners Association) contribution
- € 123.40 per month
Construction
- Type apartment
- Apartment with shared street entrance (apartment)
- Building type
- Resale property
- Year of construction
- 1987
- Specific
- Furnished and with carpets and curtains
- Type of roof
- Shed roof covered with asphalt roofing
Surface areas and volume
- Areas
- Living area
- 55 m²
- Volume in cubic meters
- 176 m³
Layout
- Number of rooms
- 2 rooms (1 bedroom)
- Number of bath rooms
- 1 bathroom and 1 separate toilet
- Number of stories
- 1 story
- Located at
- 2nd floor
- Facilities
- French balcony, mechanical ventilation, and TV via cable
Energy
- Energy label
- Insulation
- Roof insulation, insulated walls and floor insulation
- Heating
- CH boiler and complete floor heating
- Hot water
- CH boiler
- CH boiler
- Intergas (gas-fired combination boiler from 2019, in ownership)
Cadastral data
- HAARLEM P 4060
- Cadastral map
- Ownership situation
- Full ownership
Exterior space
- Location
- In residential district
- Balcony/roof garden
- French balcony present
Parking
- Type of parking facilities
- Public parking
VVE (Owners Association) checklist
- Registration with KvK
- Yes
- Annual meeting
- Yes
- Periodic contribution
- Yes (€ 123.40 per month)
- Reserve fund present
- No
- Maintenance plan
- No
- Building insurance
- Yes
Photos 26
Floorplans
© 2001-2024 funda


























