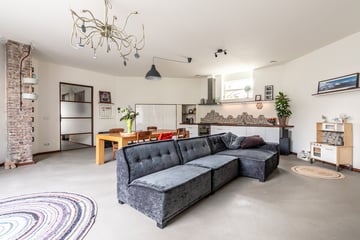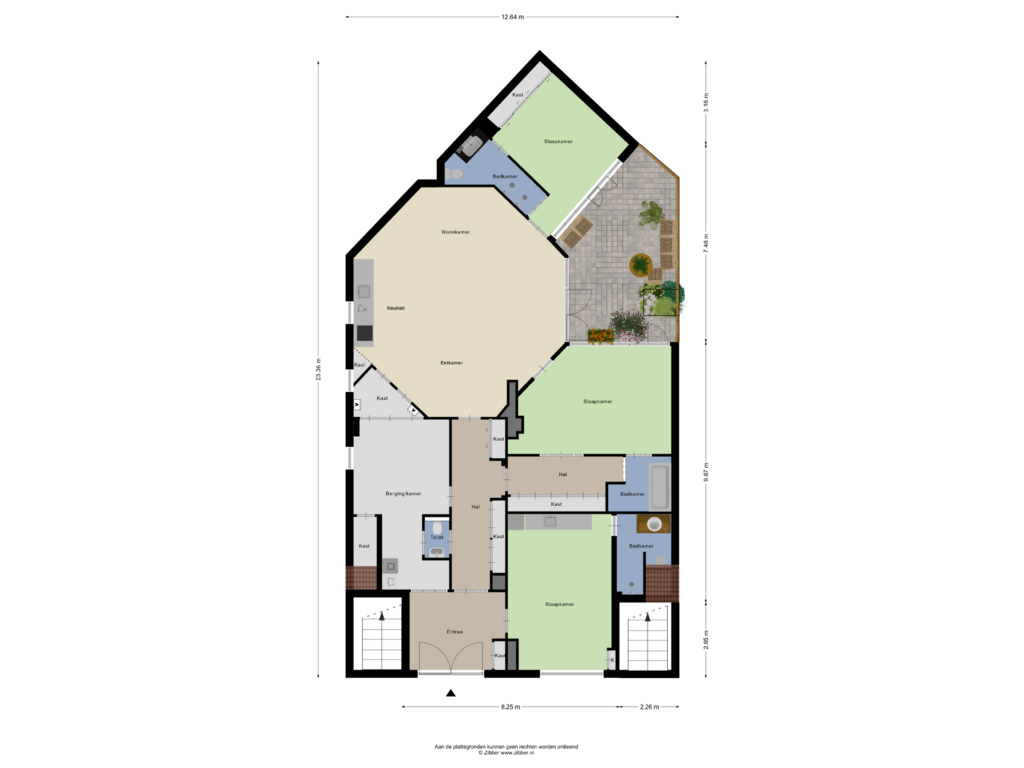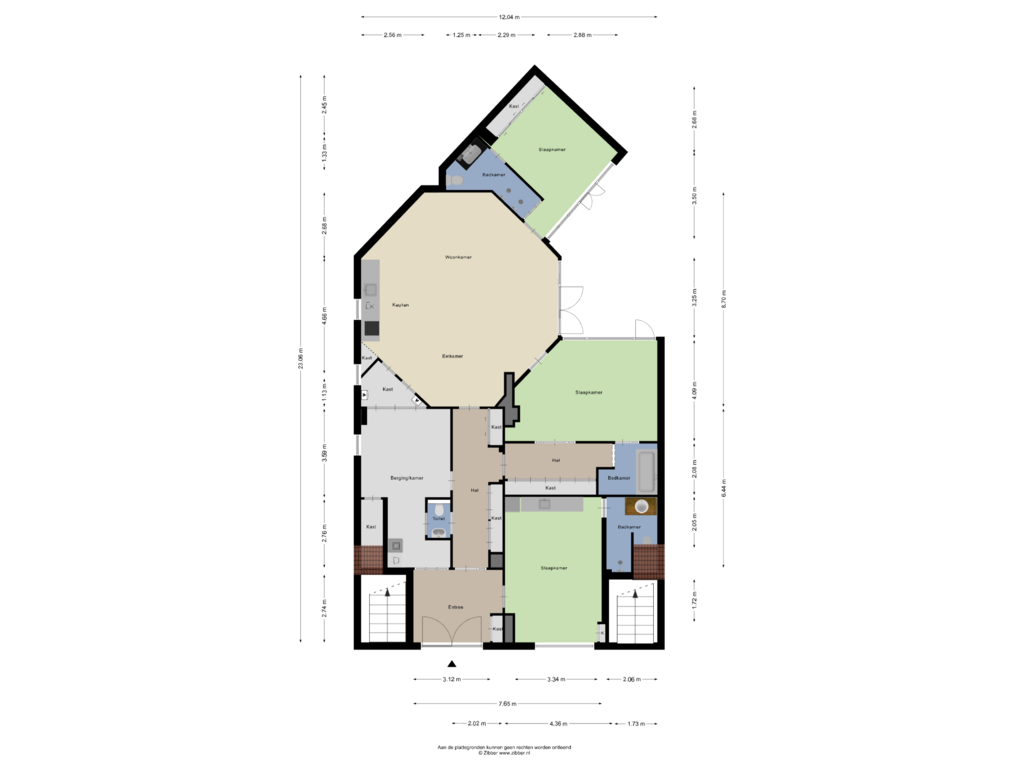
Nicolaas van der Laanstraat 27-ZW2013 BL HaarlemGarenkokerskwartier
€ 975,000 k.k.
Eye-catcher Stijlvolle en royale woning met eigen B&B gelegenheid
Description
Unieke kans: stijlvolle woning met eigen B&B gelegenheid of te gebruiken als kangeroe-woning aan de Nicolaas van der Laanstraat 27zw!
PUUR* wonen in deze prachtige, royale benedenwoning gelegen in een van de meest gewilde buurten van Haarlem. Met een indrukwekkend woonoppervlakte van 195 m², biedt deze woning alles wat u zoekt in een comfortabel en veelzijdige woning. Dit appartement is helemaal gelijkvloers en ligt op loopafstand van het centrum en station Haarlem.
Goed om te weten
* Woonoppervlakte 195 m² (zie meetrapport)
* Ruime en lichte woonkamer met openslaande deuren naar de tuin
* Nette keuken en moderne badkamer
* Drie ruime slaapkamers met eigen badkamer
* Volledig gelijkvloers
* Energielabel A, voorzien van muur- en plafondisolatie en isolatieglas
* Fraai aangelegde patio met privacy
* Apart B&B-gedeelte met slaapkamer, keuken en badkamer
* Actieve VvE, servicekosten bedragen € 167,- per maand, zie intentie verklaring
* Drie zonnecollectoren met 200 liter opslagvat
* Ideaal als kangaroe-woning
* Gelegen in een rustige en groene buurt nabij het centrum van Haarlem
* Gezellige en kindvriendelijke buurt, rustig en toch overal dichtbij
* Op loopafstand van station
* Oplevering in overleg
Ligging
De Nicolaas van der Laanstraat ligt in een rustige en groene buurt, op korte afstand van het historische centrum van Haarlem. Werkelijk ideaal gelegen in het gezellige 'Garenkokerskwartier', op steenworp afstand van het bruisende stadshart. Een gezellige en kinderrijke buurt met een leuke mix aan bewoners. Met buurtwinkel zoals bakkerij Made By Ellen en groenteboer Bonne Louise, grote AH, bioscoop, cafés en restaurants en station Haarlem 'om de hoek'. De kinderen kunnen zich prima vermaken op het speelplein van naastgelegen basisschool IKC De Argonautenen. De duinen en het strand liggen op fietsafstand. Er kan makkelijk in de straat/buurt geparkeerd worden met een parkeervergunning (en bezoekersregeling). Kom kijken en ervaar de sfeer!
Indeling
Entree in de ruime hal met aan de rechterzijde toegang tot de volledig uitgeruste B&B. De fraai uitgevoerde stalen deuren geven toegang tot het appartement. In de gang veel ingebouwde kastruimte en aan de linkerzijde een toilet. Ook toegankelijk vanuit de naastgelegen ruimte, nu in gebruik als berging/wasruimte. De gang neemt je mee tot de living. Een ruime achthoekige woonkamer met eetgedeelte en een nette open keuken die van alle gemakken is voorzien. Dankzij de grote raampartijen en openslaande deuren naar de patio wordt het daglicht maximaal benut, wat zorgt voor een aangename en warme sfeer. De grote woonkamer biedt voldoende ruimte voor een gezellige zithoek en een ruime eetkamer en open keuken en maakt dit het hart van het huis. Via de openslaande deuren kom je in de gezellige patio. Deze biedt bovendien veel privacy en zon, wat zorgt voor een oase van rust midden in de stad.
De hoofdslaapkamer heeft een kastenwand, dubbele deuren naar de patio en een luxe badkamer. Deze is voorzien van een tweepersoons inloopdouche, wastafelmeubel en een tweede toilet. Alles is netjes afgewerkt en helemaal klaar voor gebruik.
Naast de hoofdslaapkamer is er in het appartement nog een riante slaapkamer, in het midden van het huis. Deze is nu in gebruik als slaapkamer, maar kan eenvoudig worden opgedeeld in twee slaapkamers. Ook deze kamer heeft direct toegang tot de patiotuin via een deur. Aan de andere kant van de kamer twee deuren naar een eigen gang met kastenwand, die toegang biedt tot een badkamer met bad en wastafel.
B&B gedeelte
Bijzonder pluspunt van deze woning is het aparte B&B-gedeelte. Een ruim studio gastenverblijf met moderne keuken en luxe badkamer. Ideaal voor gasten, familie of zelfs als bron van extra inkomsten. Huidige bewoners bieden de ruimte aan via Airbnb met goed rendement. Het biedt volledige privacy en comfort, waardoor het een groot voordeel is voor toekomstige bewoners.
- English text -
Unique opportunity: stylish home with its own B&B opportunity or to use as a kangaroo house at Nicolaas van der Laanstraat 27zw!
PUUR* living in this beautiful, spacious ground floor apartment located in one of the most sought after neighborhoods of Haarlem. With an impressive living area of 195 m², this property offers everything you are looking for in a comfortable and versatile home. This apartment is all ground floor and is within walking distance of the center and Haarlem train station.
PUUR* living in this beautiful, spacious ground floor apartment located in one of Haarlem's most sought-after neighborhoods. With an impressive living area of 195 m², this property offers everything you are looking for in a comfortable and versatile home. This apartment is all ground floor and is within walking distance of the center and Haarlem train station.
Good to know
* Living area 195 m² (see measurement report)
* Spacious and bright living room with French doors to the garden
* Neat kitchen and modern bathroom
* Three spacious bedrooms with private bathrooms
* Fully ground floor
* Energy label A, with wall and ceiling insulation and insulating glass
* Beautifully landscaped patio with privacy
* Separate B&B area with bedroom, kitchen and bathroom
* Active VvE, service costs are € 167,- per month, see declaration of intent
* Three solar collectors with 200 liter storage tank
* Ideal as a kangaroo house
* Located in a quiet and green neighborhood near the center of Haarlem.
* Cozy and child-friendly neighborhood, quiet and yet close to everything
* Walking distance from station
* Delivery in consultation
Location
The Nicolaas van der Laanstraat is located in a quiet and green neighborhood, a short distance from the historic center of Haarlem. Ideally located in the cozy 'Garenkokerskwartier', just steps away from the bustling city center. A cozy and child-rich neighborhood with a nice mix of residents. With local store such as bakery Made By Ellen and greengrocer Bonne Louise, large AH, cinema, cafes and restaurants and Haarlem train station 'around the corner'. The children can have a great time on the playground of adjacent elementary school IKC De Argonautenen. The dunes and beach are within cycling distance. There is easy parking in the street/neighborhood with a parking permit (and visitor scheme). Come look and experience the atmosphere!
Layout
Entrance into the spacious hall with access to the fully equipped B&B on the right side. The beautifully executed steel doors give access to the apartment. In the hallway lots of built-in closet space and on the left side a toilet. Also accessible from the adjacent room, now used as a storage/laundry room. The hallway takes you to the living room. A spacious octagonal living room with dining area and a neat open kitchen with all amenities. Thanks to the large windows and French doors to the patio, daylight is maximized, creating a pleasant and warm atmosphere. The large living room offers enough space for a cozy sitting area and a spacious dining room and open kitchen and makes this the heart of the house. Through the French doors you enter the cozy patio. This also offers plenty of privacy and sunshine, providing an oasis of calm in the middle of the city.
The master bedroom has a closet wall, double doors to the patio and a luxurious bathroom. This is equipped with a double walk-in shower, sink cabinet and a second toilet. Everything is nicely finished and completely ready for use.
Besides the master bedroom, there is another spacious bedroom in the apartment, in the middle of the house. This is now in use as a bedroom, but can easily be divided into two bedrooms. This room also has direct access to the patio garden through a door. On the other side of the room two doors lead to a private hallway with closet wall, which provides access to a bathroom with tub and sink.
B&B area
A special plus of this home is the separate B&B section. A spacious studio guest house with modern kitchen and luxury bathroom. Ideal for guests, family or even as a source of extra income. Current residents offer the space through Airbnb with good returns. It offers complete privacy and comfort, making it a great advantage for future residents.
Features
Transfer of ownership
- Asking price
- € 975,000 kosten koper
- Asking price per m²
- € 5,000
- Listed since
- Status
- Available
- Acceptance
- Available in consultation, No-risk clause possible
- VVE (Owners Association) contribution
- € 167.00 per month
Construction
- Type apartment
- Ground-floor apartment (apartment)
- Building type
- Resale property
- Year of construction
- 1932
- Accessibility
- Accessible for people with a disability and accessible for the elderly
- Specific
- Double occupancy possible and partly furnished with carpets and curtains
- Type of roof
- Combination roof
Surface areas and volume
- Areas
- Living area
- 195 m²
- Volume in cubic meters
- 645 m³
Layout
- Number of rooms
- 5 rooms (3 bedrooms)
- Number of bath rooms
- 3 bathrooms and 1 separate toilet
- Bathroom facilities
- Bath, 2 showers, 2 toilets, and 2 sinks
- Number of stories
- 1 story
- Located at
- Ground floor
- Facilities
- Optical fibre, mechanical ventilation, and sliding door
Energy
- Energy label
- Insulation
- Roof insulation, double glazing, insulated walls and floor insulation
- Heating
- CH boiler and partial floor heating
- Hot water
- CH boiler and solar boiler
- CH boiler
- ATAG Alec (gas-fired combination boiler from 2016, in ownership)
Cadastral data
- HAARLEM A 5213
- Cadastral map
- Ownership situation
- Full ownership
Exterior space
- Location
- Alongside a quiet road
- Garden
- Back garden
- Back garden
- 29 m² (7.41 metre deep and 3.95 metre wide)
- Garden location
- Located at the east
Storage space
- Shed / storage
- Built-in
- Facilities
- Electricity
Parking
- Type of parking facilities
- Paid parking and resident's parking permits
VVE (Owners Association) checklist
- Registration with KvK
- Yes
- Annual meeting
- Yes
- Periodic contribution
- Yes (€ 167.00 per month)
- Reserve fund present
- Yes
- Maintenance plan
- Yes
- Building insurance
- Yes
Photos 50
Floorplans 2
© 2001-2024 funda



















































