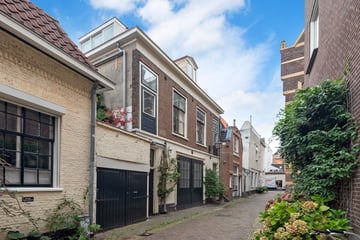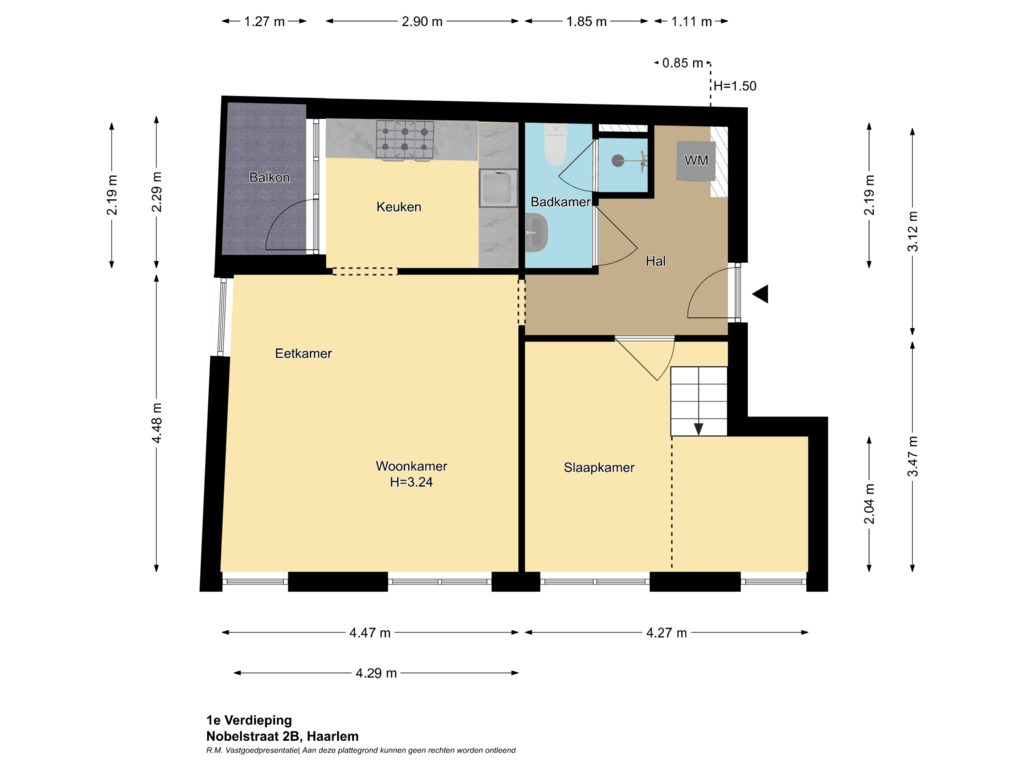This house on funda: https://www.funda.nl/en/detail/koop/haarlem/appartement-nobelstraat-2-b/43714659/

Nobelstraat 2-B2011 TX HaarlemBinnenstad
€ 375,000 k.k.
Description
Tweekamer appartement in het hart van Haarlem!
Dit karakteristieke stadsappartement vind je in de sfeervolle, autoluwe Nobelstraat, in het historische centrum van Haarlem. Het heeft alles wat je nodig hebt om echt thuis te komen. En een heerlijke plek om te wonen! Je loopt naar buiten en om de hoek vind je alles wat een stad je kan bieden aan restaurants, koffietentjes, musea, bioscoop, winkels en diverse terrasjes waar je heerlijk kunt genieten van de reuring om je heen. ’s Zaterdags loop je even naar de markt voor je boodschappen, een bloemetje, kop koffie … wat een heerlijk begin van het weekend! Zie je het al voor je? Bel ons dan voor een afspraak en kom kijken!
Indeling
Begane grond
Gemeenschappelijk entree brievenbussen en gezamenlijke berging met ruimte voor minimaal 3 fietsen. Trap naar eerste verdieping
Eerste verdieping:
Een ruime hal met rechts ruimte voor de wasmachine biedt toegang tot alle kamers zoals de badkamer met wastafel, douche en toilet met direct daarnaast toegang tot de lichte living met hoge schuiframen. De half open keuken is voorzien van een plavuizen vloer en 6-pits gasfornuis en grenst aan een balkon waar je lekker je kopje koffie kunt drinken en luisteren hoe de stad langzaam tot leven komt.
Meteen links in de hal loop je de ruime slaapkamer in. Ook hier zorgen twee hoge schuiframen voor veel lichtinval.
Bijzonderheden:
• Woonoppervlakte ca. 50 m2
• Geregistreerd energielabel E
• Zonnig balkon op het zuiden
• Gezamenlijke berging
• Gezonde VvE
• Servicekosten thans € 105,- p/mnd
• Parkeren middels vergunning (zelf aan te vragen bij de Gemeente Haarlem)
• Fantastische ligging in hartje historisch centrum
• Op 10 minuten lopen vanaf NS station Haarlem, bushalte om de hoek en uitvalswegen naar Amsterdam, Schiphol en Den Haag bereik met de auto binnen 5 minuten
• Duinen en strand van Bloemendaal op fietsafstand
• Oplevering in overleg
Features
Transfer of ownership
- Asking price
- € 375,000 kosten koper
- Asking price per m²
- € 7,500
- Listed since
- Status
- Available
- Acceptance
- Available in consultation
- VVE (Owners Association) contribution
- € 105.00 per month
Construction
- Type apartment
- Mezzanine
- Building type
- Resale property
- Year of construction
- 1885
- Specific
- Protected townscape or village view (permit needed for alterations)
- Type of roof
- Combination roof covered with roof tiles
Surface areas and volume
- Areas
- Living area
- 50 m²
- Exterior space attached to the building
- 2 m²
- Volume in cubic meters
- 202 m³
Layout
- Number of rooms
- 2 rooms (1 bedroom)
- Number of bath rooms
- 1 bathroom
- Bathroom facilities
- Shower, toilet, and sink
- Number of stories
- 1 story
- Located at
- 1st floor
- Facilities
- Passive ventilation system and TV via cable
Energy
- Energy label
- Insulation
- Partly double glazed
- Heating
- CH boiler
- Hot water
- CH boiler and central facility
- CH boiler
- 25 vrc (gas-fired from 2004, in ownership)
Cadastral data
- HAARLEM C 7506
- Cadastral map
- Ownership situation
- Full ownership
Exterior space
- Location
- In centre
- Garden
- Sun terrace
- Sun terrace
- 3 m² (2.29 metre deep and 1.27 metre wide)
- Garden location
- Located at the south
- Balcony/roof terrace
- Balcony present
Storage space
- Shed / storage
- Built-in
- Facilities
- Electricity
Parking
- Type of parking facilities
- Paid parking and resident's parking permits
VVE (Owners Association) checklist
- Registration with KvK
- Yes
- Annual meeting
- Yes
- Periodic contribution
- Yes (€ 105.00 per month)
- Reserve fund present
- Yes
- Maintenance plan
- No
- Building insurance
- Yes
Photos 32
Floorplans
© 2001-2025 funda
































