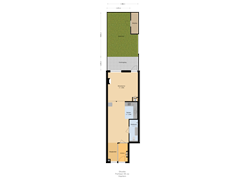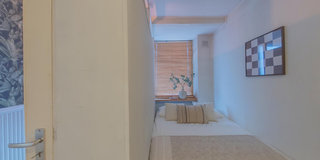Sold under reservation
Parklaan 66-ZW2011 KX HaarlemStationsbuurt
- 54 m²
- 1
€ 300,000 k.k.
Description
Within walking distance of the vibrant city centre of Haarlem with the Spaarne around the corner and the station nearby, lies in the centre, on the beautiful wide Parklaan a fantastic studio/ground floor apartment with the easy possibility to create a separate bedroom here. A sunny back garden with covered terrace facing south of approx. 36 m2 completes the picture.
Layout: private entrance, meter cupboard, open bedroom at the front, spacious living room of approx. 41 m2, modern open kitchen with built-in appliances, bathroom with shower, toilet and sink and finally a lovely back garden facing south; it is easy to create a separate bedroom at the front.
Specific features of the house
Kitchen (2015): neatly finished in white and equipped with a 4-burner gas hob, extractor hood, dishwasher, fridge and combi-microwave
Sanitary: finished in white with black floor and brown bathroom furniture with shower, toilet and sink. This needs to be modernised.
• Favorable location with respect to the center, station and other public facilities;
Outside painting from 2024;
• Lovely south-facing backyard of approx. 36 m2;
• National monument and protected cityscape;
• VvE with only building insurance (€ 200,= per year) and Chamber of Commerce registration;
• Building inspection available;
• Non-resident clause applicable.
Features
Transfer of ownership
- Asking price
- € 300,000 kosten koper
- Asking price per m²
- € 5,556
- Listed since
- Status
- Sold under reservation
- Acceptance
- Available in consultation
- VVE (Owners Association) contribution
- € 16.66 per month
Construction
- Type apartment
- Ground-floor apartment (apartment)
- Building type
- Resale property
- Year of construction
- 1885
- Specific
- Protected townscape or village view (permit needed for alterations) and listed building (national monument)
- Type of roof
- Gable roof
- Quality marks
- Bouwkundige Keuring
Surface areas and volume
- Areas
- Living area
- 54 m²
- External storage space
- 3 m²
- Volume in cubic meters
- 197 m³
Layout
- Number of rooms
- 1 room (1 bedroom)
- Number of bath rooms
- 1 bathroom
- Bathroom facilities
- Shower, toilet, and sink
- Number of stories
- 1 story
- Located at
- Ground floor
- Facilities
- Mechanical ventilation
Energy
- Energy label
- Insulation
- Double glazing
- Heating
- CH boiler
- Hot water
- CH boiler
- CH boiler
- Gas-fired combination boiler from 2015, in ownership
Cadastral data
- HAARLEM B 3378
- Cadastral map
- Ownership situation
- Full ownership
Exterior space
- Location
- In centre, in residential district and unobstructed view
- Garden
- Back garden
Storage space
- Shed / storage
- Detached wooden storage
Parking
- Type of parking facilities
- Paid parking and resident's parking permits
VVE (Owners Association) checklist
- Registration with KvK
- Yes
- Annual meeting
- No
- Periodic contribution
- Yes (€ 16.66 per month)
- Reserve fund present
- No
- Maintenance plan
- No
- Building insurance
- Yes
Want to be informed about changes immediately?
Save this house as a favourite and receive an email if the price or status changes.
Popularity
0x
Viewed
0x
Saved
25/10/2024
On funda







