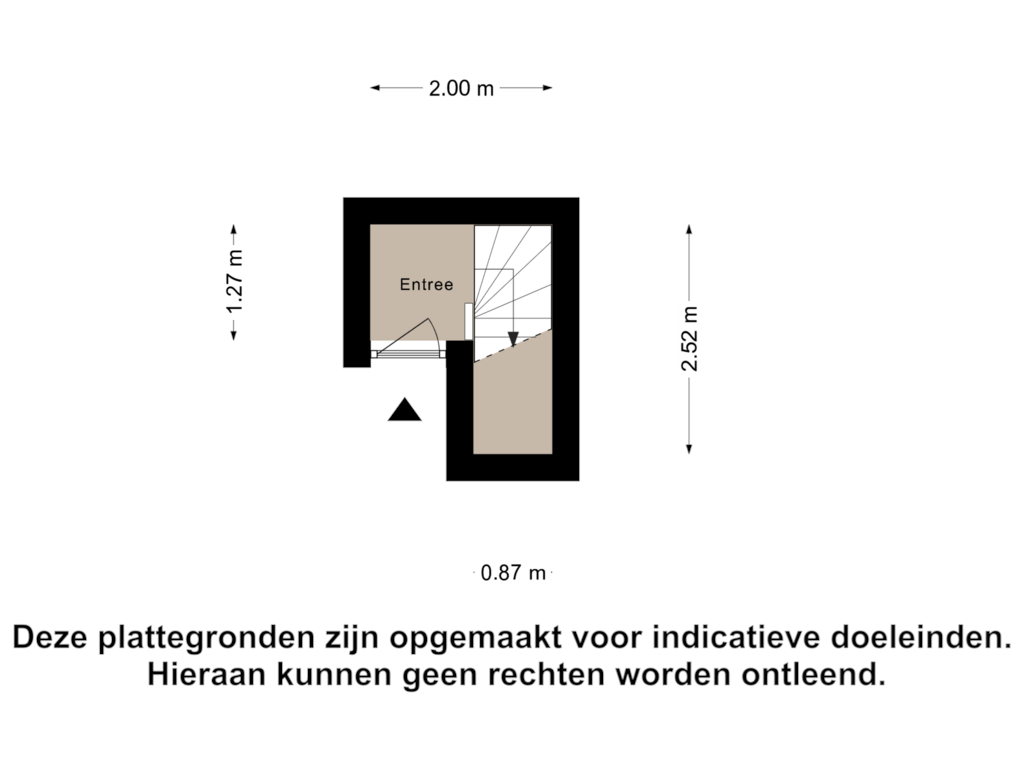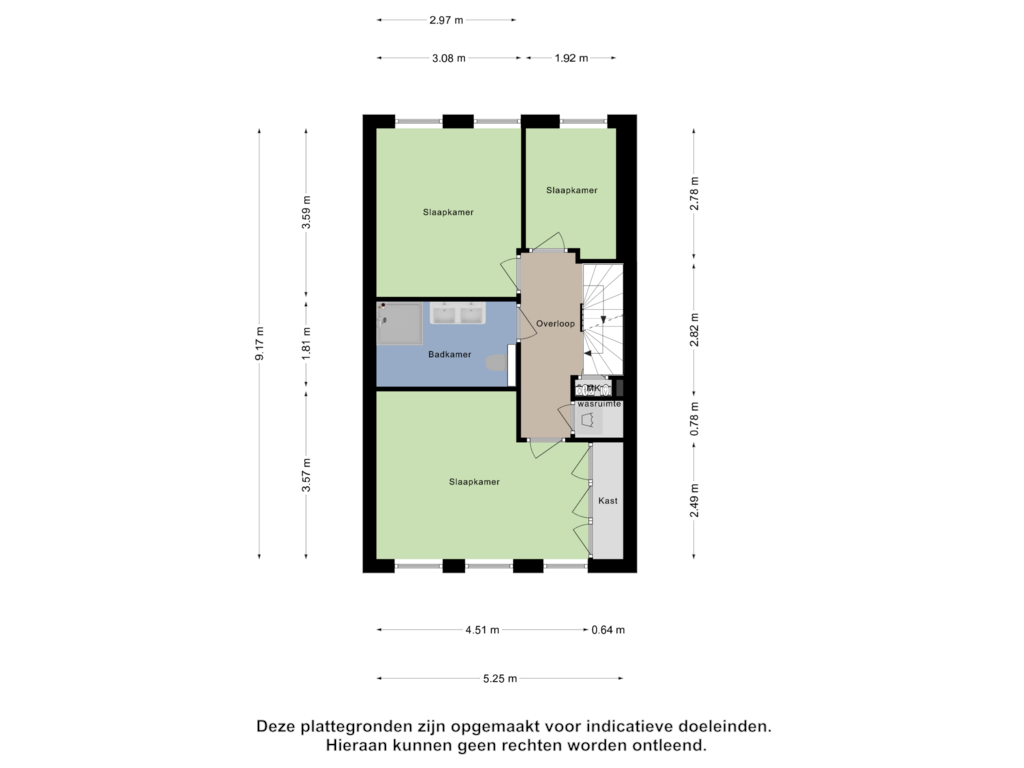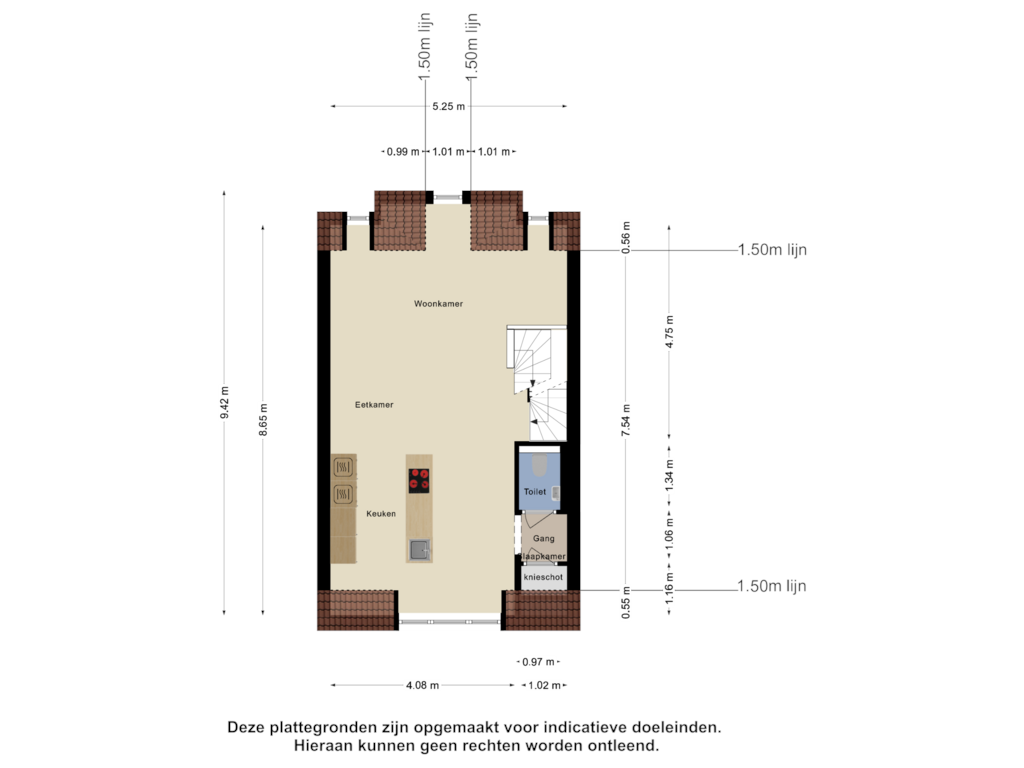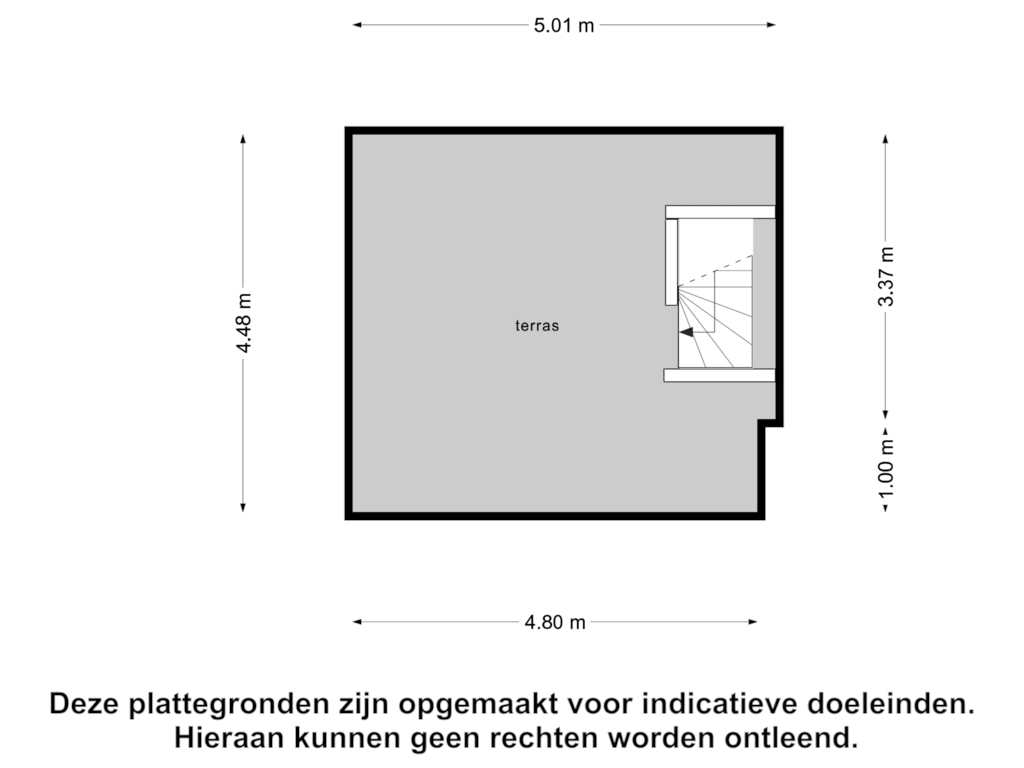
Description
*** SEE ENGLISH TRANSLATION BELOW ***
Wonen in stijl in Haarlem – Prachtig bovenhuis met 3 slaapkamers en riant dakterras.
Zo nu en dan kom je een woning tegen die direct in het oog springt – dit is er zo een! Dit charmante bovenhuis is in 2020 volledig gerenoveerd en biedt alles wat je zoekt: drie ruime slaapkamers, een luxe afwerking, en een fantastisch dakterras met panoramisch uitzicht over Haarlem.
De woning is gelegen in een van de meest geliefde buurten van Haarlem, om de hoek van de gezellige winkelstraat 'Generaal de Cronjéstraat'. De historische binnenstad, het strand en station Haarlem Centraal zijn allemaal binnen handbereik. Ideaal voor forenzen, met Amsterdam, Utrecht en Den Haag op slechts een korte treinrit afstand (ca. 10 minuten lopen naar het station).
Dit bovenhuis is niet alleen stijlvol, maar ook technisch up-to-date. Denk aan een vernieuwde meterkast (9 groepen, 1 kookgroep, 2 aardlekschakelaars) en een nieuwe cv-ketel uit 2020. Daarnaast is de woning volledig geïsoleerd en voorzien van vloerverwarming.
INDELING WONING
Begane grond:
Gemeenschappelijke entree, trap naar eerste etage.
Eerste etage:
Entree appartement, hal en trap naar tweede etage.
Tweede etage:
Drie royale slaapkamers, één achter en twee aan de voorkant van de woning en een luxe badkamer. De badkamer heeft een ruime inloopdouche, een groot wastafelmeubel met dubbele wasbakken, een hangend toilet en handdoekradiator. Trap naar derde etage.
Derde etage:
De ruime living met smaakvolle raampartijen. Moderne open keuken met kookeiland. De keuken is luxe uitgevoerd en van alle gemakken voorzien: inductiekookplaat, vaatwasser, stoomoven, combi-oven en een afzuigsysteem en heeft daarnaast een prachtig uitzicht over de stad. Modern hangend toilet en bergkast en trap naar dakterras.
Dakterras:
Via een vaste trap bereik je het spectaculaire dakterras. Hier geniet je van zon op elk moment van de dag en een adembenemend 360-graden uitzicht over Haarlem – dé perfecte plek om te ontspannen een boek te lezen of gezellig vrienden of familie te ontvangen.
BIJZONDERHEDEN:
- Gebruiksoppervlak wonen: ca. 91 m²
- Inhoud: ca. 324 m³
- Bouwjaar: 1906
- Energielabel: B
- Volledig verbouwd in 2020
- Gehele appartement voorzien van vloerverwarming
- Riant dakterras met vrij uitzicht over Haarlem
- Openbaar parkeren voor de deur
- Alle voorzieningen zoals winkels, horeca en station Haarlem Centraal op loopafstand
- Kleine actieve VvE (3 appartementen)
Kom sfeer proeven! Dit bovenhuis biedt de perfecte combinatie van luxe, comfort en locatie. Ben je benieuwd naar wat deze woning jou te bieden heeft? Neem contact met ons op voor een bezichtiging.
Bij mondelinge overeenstemming wordt deze schriftelijk vastgelegd in een NVM-koopovereenkomst. In deze overeenkomst zal een ouderdomsclausule en een asbestclausule worden opgenomen. Voor de inhoud van deze clausules kun je contact opnemen met ons kantoor.
***
Living in Style in Haarlem – Beautiful Top-Floor Apartment with 3 Bedrooms and spacious roof terrace.
Every now and then, you come across a home that immediately catches the eye – this is one of those! This charming upper house was completely renovated in 2020 and offers everything you’re looking for: three spacious bedrooms, luxurious finishes, and a fantastic roof terrace with panoramic views over Haarlem.
The property is located in one of Haarlem's most beloved neighbourhoods, just around the corner from the popular shopping street, Generaal de Cronjéstraat. The historic city center, the beach, and Haarlem Central Station are all within easy reach. Ideal for commuters, with Amsterdam, Utrecht, and The Hague just a short train ride away (about a 10-minute walk to the station).
This upper house is not only stylish but also technically up-to-date. It features an upgraded electrical panel (9 circuits, 1 cooking circuit, 2 rcd's) and a new central heating boiler installed in 2020. Additionally, the home is fully insulated and equipped with underfloor heating.
LAYOUT OF THE PROPERTY
Ground Floor:
Communal entrance, stairs to the first floor.
First Floor:
Apartment entrance, hallway, and stairs to the second floor.
Second Floor:
Three spacious bedrooms, one at the back and two at the front, as well as a luxury bathroom. The bathroom features a large walk-in shower, a sizeable vanity with double sinks, a wall-mounted toilet, and a towel radiator.
Stairs to the third floor.
Third Floor:
A spacious living area with stylish windows. Modern open kitchen with an island. The kitchen is luxurious and fully equipped: induction cooktop, dishwasher, steam oven, combination oven, and ventilation system, along with a beautiful city view. Modern wall-mounted toilet, storage closet, and stairs to the roof terrace.
Roof Terrace:
A fixed staircase leads you to the spectacular roof terrace. Here, you can enjoy sun at any time of the day and breathtaking 360-degree views over Haarlem – the perfect spot to relax, read a book, or entertain friends or family.
FEATURES:
Living area: approx. 91 m²
Volume: approx. 324 m³
Year built: 1906
Energy label: B
Fully renovated in 2020
Entire apartment equipped with underfloor heating
Spacious roof terrace with unobstructed views over Haarlem
Public parking available at the front
All amenities, such as shops, restaurants, and Haarlem Central Station, within walking distance
Small, active homeowners' association (3 apartments)
Come experience the ambiance! This upper house offers the perfect combination of luxury, comfort, and location. Curious about what this property has to offer? Contact us to schedule a viewing.
Upon verbal agreement, this will be recorded in writing in an NVM purchase agreement. This agreement will include an age clause and an asbestos clause. For details on these clauses, please contact our office.
Features
Transfer of ownership
- Asking price
- € 525,000 kosten koper
- Asking price per m²
- € 5,769
- Listed since
- Status
- Sold under reservation
- Acceptance
- Available in consultation
- VVE (Owners Association) contribution
- € 106.00 per month
Construction
- Type apartment
- Upstairs apartment (double upstairs apartment)
- Building type
- Resale property
- Year of construction
- 1906
- Specific
- Partly furnished with carpets and curtains
- Type of roof
- Combination roof covered with asphalt roofing and roof tiles
Surface areas and volume
- Areas
- Living area
- 91 m²
- Exterior space attached to the building
- 24 m²
- Volume in cubic meters
- 324 m³
Layout
- Number of rooms
- 5 rooms (3 bedrooms)
- Number of bath rooms
- 1 bathroom and 1 separate toilet
- Bathroom facilities
- Double sink, walk-in shower, and toilet
- Number of stories
- 2 stories
- Located at
- 4th floor
- Facilities
- Mechanical ventilation, passive ventilation system, and TV via cable
Energy
- Energy label
- Insulation
- Roof insulation, energy efficient window, insulated walls and floor insulation
- Heating
- CH boiler
- Hot water
- CH boiler
- CH boiler
- Intergas Kombi Kompakt (gas-fired combination boiler from 2020, in ownership)
Cadastral data
- SCHOTEN B 16358
- Cadastral map
- Ownership situation
- Full ownership
Exterior space
- Location
- In wooded surroundings, in centre and in residential district
- Garden
- Sun terrace
Parking
- Type of parking facilities
- Public parking
VVE (Owners Association) checklist
- Registration with KvK
- Yes
- Annual meeting
- Yes
- Periodic contribution
- Yes (€ 106.00 per month)
- Reserve fund present
- Yes
- Maintenance plan
- No
- Building insurance
- Yes
Photos 41
Floorplans 4
© 2001-2024 funda












































